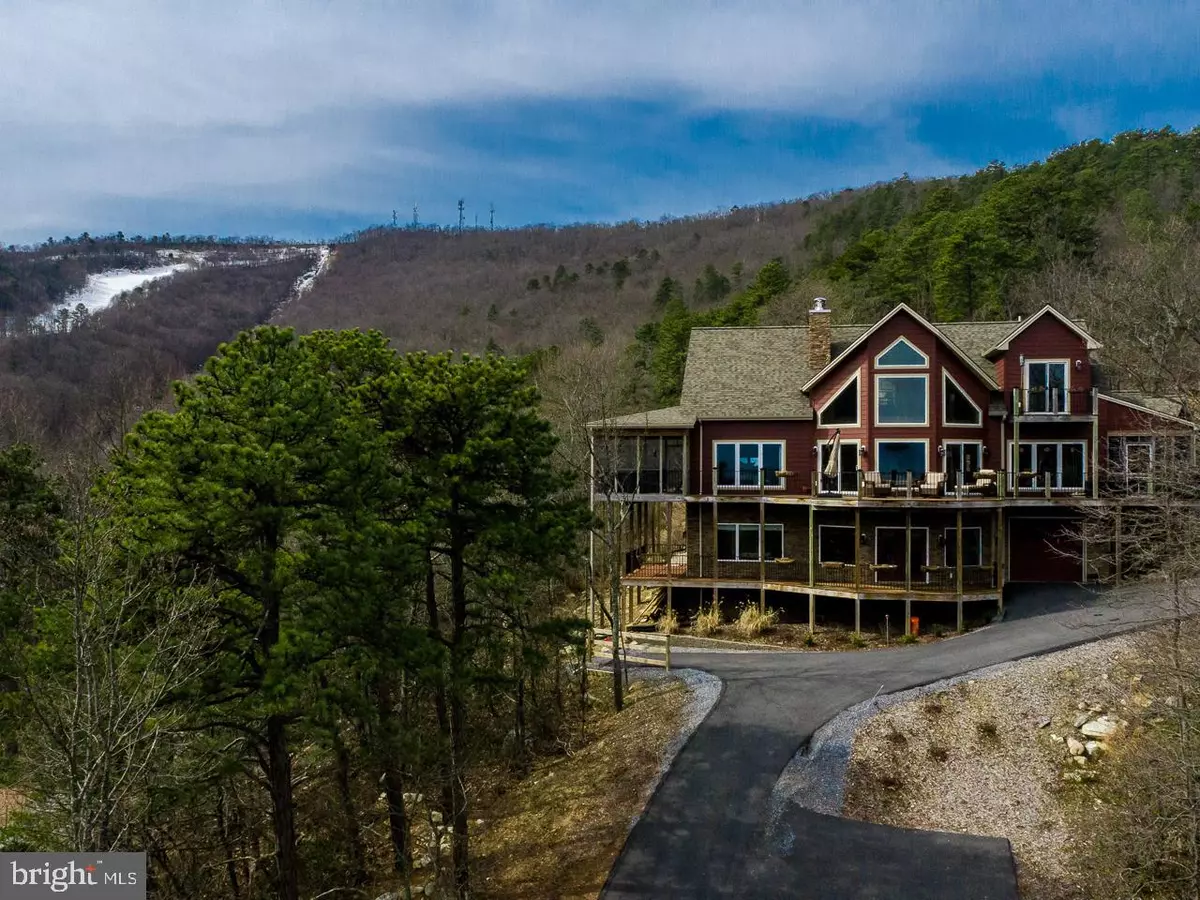$837,000
$837,000
For more information regarding the value of a property, please contact us for a free consultation.
780 RAINIER RD Mc Gaheysville, VA 22840
4 Beds
5 Baths
2,653 SqFt
Key Details
Sold Price $837,000
Property Type Single Family Home
Sub Type Detached
Listing Status Sold
Purchase Type For Sale
Square Footage 2,653 sqft
Price per Sqft $315
Subdivision Massanutten Development
MLS Listing ID VARO101506
Sold Date 04/23/21
Style Contemporary
Bedrooms 4
Full Baths 4
Half Baths 1
HOA Fees $137/ann
HOA Y/N Y
Abv Grd Liv Area 2,584
Originating Board BRIGHT
Year Built 2015
Annual Tax Amount $4,003
Tax Year 2018
Lot Size 0.280 Acres
Acres 0.28
Property Description
Come up in the world to dramatic views from this custom home high in a mountain resort community ,great place to retire. Wake to first light over the Blue Ridge, relax in the hot tub overlooking the ski slopes or unwind before a roaring fire in the massive fireplace. Owners find this the perfect work-from-home site, with sunny office views of the slopes, minutes from both Harrisonburg/JMU and Skyline Drive, and complete with an elevator serving the three finished levels. Multiple decks plus large screened porch and screened dining porch with gas fireplace off Kitchen. And all this priced $43,000 below February 2021 appraisal! Lower level can be locked off as 2br/2ba n-law apt. with kitchenette, separate entrance and separate deck with views. Be sure to check out the children's secret hideaway. Office could be 5th bedroom. Real Estate taxes are $4003 not the amount shown above. The additional lot is shown below. ;Square footage from tax records is incorrect. Appraisal shows 4071 finished sq. feet. Acreage is incorrect , it is .74 not the shown above.
Location
State VA
County Rockingham
Area Rockingham Ne
Zoning R4
Rooms
Other Rooms Bedroom 2, Bedroom 3, Bedroom 4, Kitchen, Family Room, Bedroom 1, Great Room, Laundry, Loft, Office, Bathroom 2, Bathroom 3, Screened Porch
Basement Heated, Walkout Level, Partially Finished, Full
Main Level Bedrooms 1
Interior
Interior Features 2nd Kitchen, Breakfast Area, Ceiling Fan(s), Combination Dining/Living, Entry Level Bedroom, Kitchen - Gourmet, Upgraded Countertops, Walk-in Closet(s), WhirlPool/HotTub, Wood Floors, Wood Stove, Other, Bar, Floor Plan - Open
Hot Water Electric
Heating Heat Pump(s)
Cooling Central A/C
Flooring Hardwood, Ceramic Tile, Carpet
Fireplaces Number 2
Fireplaces Type Gas/Propane, Free Standing, Stone, Wood
Equipment Cooktop, Dishwasher, Disposal, Oven - Wall, Refrigerator
Fireplace Y
Appliance Cooktop, Dishwasher, Disposal, Oven - Wall, Refrigerator
Heat Source Electric, Propane - Owned
Laundry Hookup
Exterior
Parking Features Basement Garage, Inside Access
Garage Spaces 2.0
Utilities Available Cable TV Available, Electric Available, Propane, Sewer Available, Under Ground, Water Available
Water Access N
View Mountain, Scenic Vista, Other
Street Surface Paved
Accessibility Elevator
Attached Garage 1
Total Parking Spaces 2
Garage Y
Building
Story 3
Sewer Private Sewer
Water Private/Community Water
Architectural Style Contemporary
Level or Stories 3
Additional Building Above Grade, Below Grade
New Construction N
Schools
Elementary Schools Mcgaheysville
Middle Schools Elkton
High Schools East Rockingham
School District Rockingham County Public Schools
Others
Senior Community No
Tax ID 127C-(1)- L871
Ownership Fee Simple
SqFt Source Assessor
Horse Property N
Special Listing Condition Standard
Read Less
Want to know what your home might be worth? Contact us for a FREE valuation!

Our team is ready to help you sell your home for the highest possible price ASAP

Bought with Non Member • Non Subscribing Office

GET MORE INFORMATION





