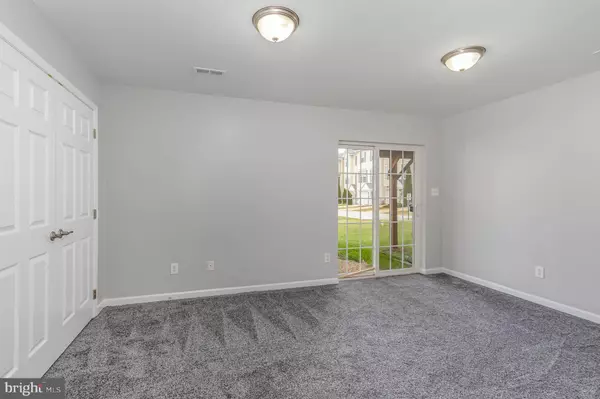$176,001
$169,900
3.6%For more information regarding the value of a property, please contact us for a free consultation.
4080 MAJESTIC CT Dover, PA 17315
3 Beds
3 Baths
1,674 SqFt
Key Details
Sold Price $176,001
Property Type Townhouse
Sub Type Interior Row/Townhouse
Listing Status Sold
Purchase Type For Sale
Square Footage 1,674 sqft
Price per Sqft $105
Subdivision Salem Run
MLS Listing ID PAYK2013096
Sold Date 02/25/22
Style Other
Bedrooms 3
Full Baths 2
Half Baths 1
HOA Fees $42/qua
HOA Y/N Y
Abv Grd Liv Area 1,674
Originating Board BRIGHT
Year Built 2007
Annual Tax Amount $3,130
Tax Year 2020
Lot Size 2,178 Sqft
Acres 0.05
Property Description
Multiple offers in hand - Please submit all highest and best offers by no later than Saturday at 5pm (1/15)
Beautiful 3 bedroom, 2.5 bathroom interior unit in Salem Run features brand new flooring, carpet, and paint. As you enter, there is a finished lower level with a laundry area and a one car garage. The sliding doors in the first level room lead right out to the yard. First floor finished room could be an office, game room, workout room or additional storage! The second floor features an open floor plan with a living room, large eat-in kitchen/dining room that includes a large island, pantry, and sliding doors leading out to the deck for entertaining! The third floor features 3 bedrooms and 2 full bathrooms. The large primary suite awaits with vaulted ceilings, a walk-in closet and private bathroom. This home is within walking distance to a community park equipped with a playground and sports fields.
Location
State PA
County York
Area Dover Twp (15224)
Zoning RESIDENTIAL
Rooms
Other Rooms Living Room, Dining Room, Kitchen, Basement, Office, Storage Room
Basement Full, Walkout Level
Interior
Interior Features Kitchen - Eat-In, Combination Dining/Living
Hot Water Electric
Heating Forced Air
Cooling Central A/C
Equipment Disposal, Washer, Dryer, Oven - Single
Fireplace N
Window Features Insulated
Appliance Disposal, Washer, Dryer, Oven - Single
Heat Source Natural Gas
Exterior
Exterior Feature Deck(s)
Parking Features Garage Door Opener
Garage Spaces 1.0
Amenities Available Tot Lots/Playground
Water Access N
Roof Type Shingle,Asphalt
Accessibility Other
Porch Deck(s)
Road Frontage Private
Attached Garage 1
Total Parking Spaces 1
Garage Y
Building
Story 3
Foundation Slab
Sewer Public Sewer
Water Public
Architectural Style Other
Level or Stories 3
Additional Building Above Grade, Below Grade
New Construction N
Schools
High Schools Dover Area
School District Dover Area
Others
HOA Fee Include Other,Lawn Maintenance,Snow Removal
Senior Community No
Tax ID 67240002601690000000
Ownership Fee Simple
SqFt Source Estimated
Security Features Smoke Detector
Acceptable Financing FHA, Conventional, VA, USDA, Cash
Listing Terms FHA, Conventional, VA, USDA, Cash
Financing FHA,Conventional,VA,USDA,Cash
Special Listing Condition Standard
Read Less
Want to know what your home might be worth? Contact us for a FREE valuation!

Our team is ready to help you sell your home for the highest possible price ASAP

Bought with TRACY GEORGEFF • Keller Williams of Central PA
GET MORE INFORMATION





