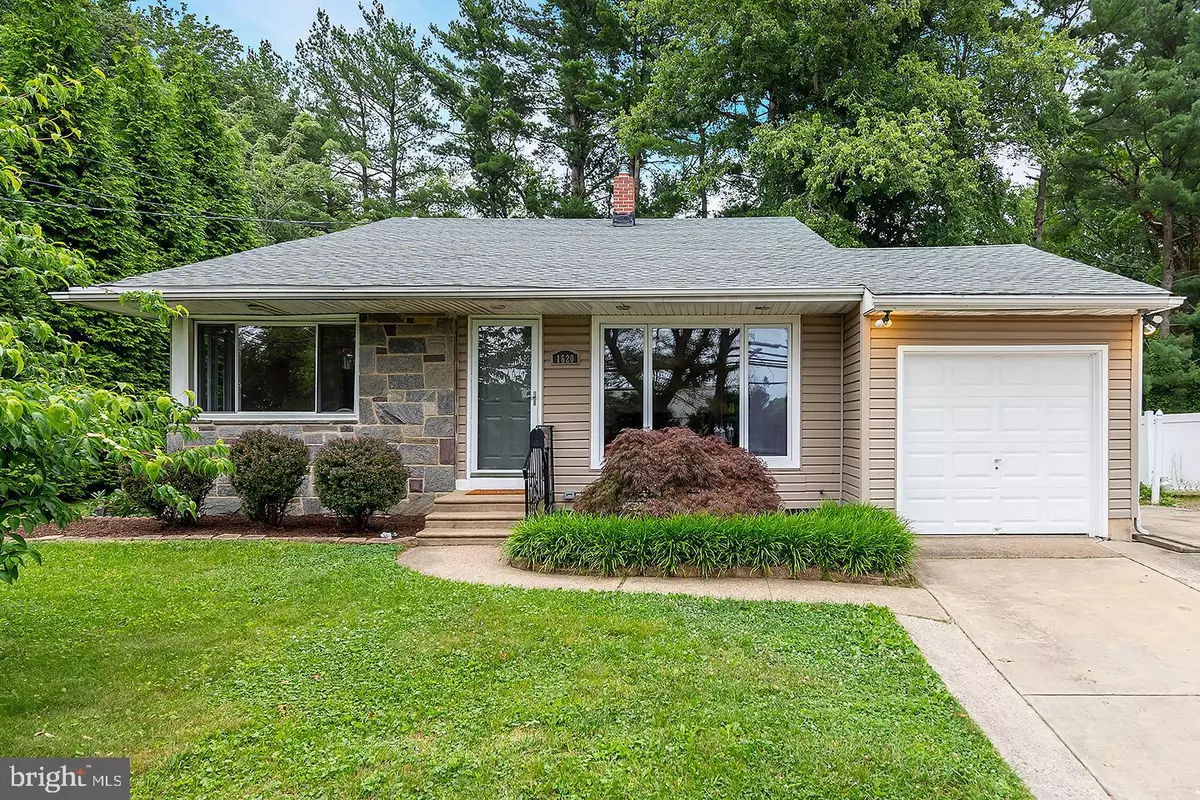$340,000
$350,000
2.9%For more information regarding the value of a property, please contact us for a free consultation.
1620 BURNT MILL RD Cherry Hill, NJ 08003
3 Beds
2 Baths
1,643 SqFt
Key Details
Sold Price $340,000
Property Type Single Family Home
Sub Type Detached
Listing Status Sold
Purchase Type For Sale
Square Footage 1,643 sqft
Price per Sqft $206
Subdivision Woodcrest
MLS Listing ID NJCD2029084
Sold Date 09/12/22
Style Split Level
Bedrooms 3
Full Baths 2
HOA Y/N N
Abv Grd Liv Area 1,643
Originating Board BRIGHT
Year Built 1956
Annual Tax Amount $6,848
Tax Year 2020
Lot Size 9,675 Sqft
Acres 0.22
Lot Dimensions 75.00 x 129.00
Property Description
Welcome to 1620 Burnt Mill Rd! This lovely split level located in the Woodcrest section of Cherry Hill is ready for you! This home greets you with beautiful curb appeal and welcomes you inside. The bright living room boasts beautiful hardwood floors, cathedral ceilings, and fireplace. The dining room showcases the same hardwood floors and is perfect for entertaining. The kitchen has gorgeous granite countertops, crown molding, recessed lighting and plenty of cabinet space. The upper level of this home has three generously sized bedrooms and a full bathroom. Down on the lower level, the spacious family room has large windows that allow the natural light to flow in and two closets for storage. There is a convenient laundry room on this level, as well as a full bathroom with a stall shower. The sunroom provides a bright and relaxing area away from the main house. Don't miss the home office that allows for a quiet space to get some work done! The tree lined backyard of this home has a patio area, large pergola, and two sheds.
Sellers have just installed a NEW ROOF! Located close to major shopping and transportation, this home has everything you could need. Dont delay, schedule YOUR private tour of this one TODAY!!
Location
State NJ
County Camden
Area Cherry Hill Twp (20409)
Zoning RESIDENTIAL
Rooms
Other Rooms Living Room, Dining Room, Bedroom 2, Bedroom 3, Kitchen, Family Room, Bedroom 1, Sun/Florida Room, Laundry, Office
Interior
Interior Features Ceiling Fan(s), Crown Moldings, Dining Area, Recessed Lighting, Stall Shower, Upgraded Countertops, Wood Floors
Hot Water Natural Gas
Heating Forced Air
Cooling Central A/C
Fireplaces Number 1
Fireplace Y
Heat Source Natural Gas
Laundry Lower Floor
Exterior
Exterior Feature Patio(s)
Parking Features Other
Garage Spaces 6.0
Fence Rear
Water Access N
Roof Type Architectural Shingle
Accessibility None
Porch Patio(s)
Attached Garage 1
Total Parking Spaces 6
Garage Y
Building
Story 3
Foundation Crawl Space
Sewer Public Sewer
Water Public
Architectural Style Split Level
Level or Stories 3
Additional Building Above Grade, Below Grade
New Construction N
Schools
High Schools Cherry Hill High - East
School District Cherry Hill Township Public Schools
Others
Senior Community No
Tax ID 09-00527 05-00053
Ownership Fee Simple
SqFt Source Assessor
Acceptable Financing Cash, Conventional, FHA, VA
Listing Terms Cash, Conventional, FHA, VA
Financing Cash,Conventional,FHA,VA
Special Listing Condition Standard
Read Less
Want to know what your home might be worth? Contact us for a FREE valuation!

Our team is ready to help you sell your home for the highest possible price ASAP

Bought with Jeremiah F Kobelka • Keller Williams Realty - Cherry Hill

GET MORE INFORMATION





