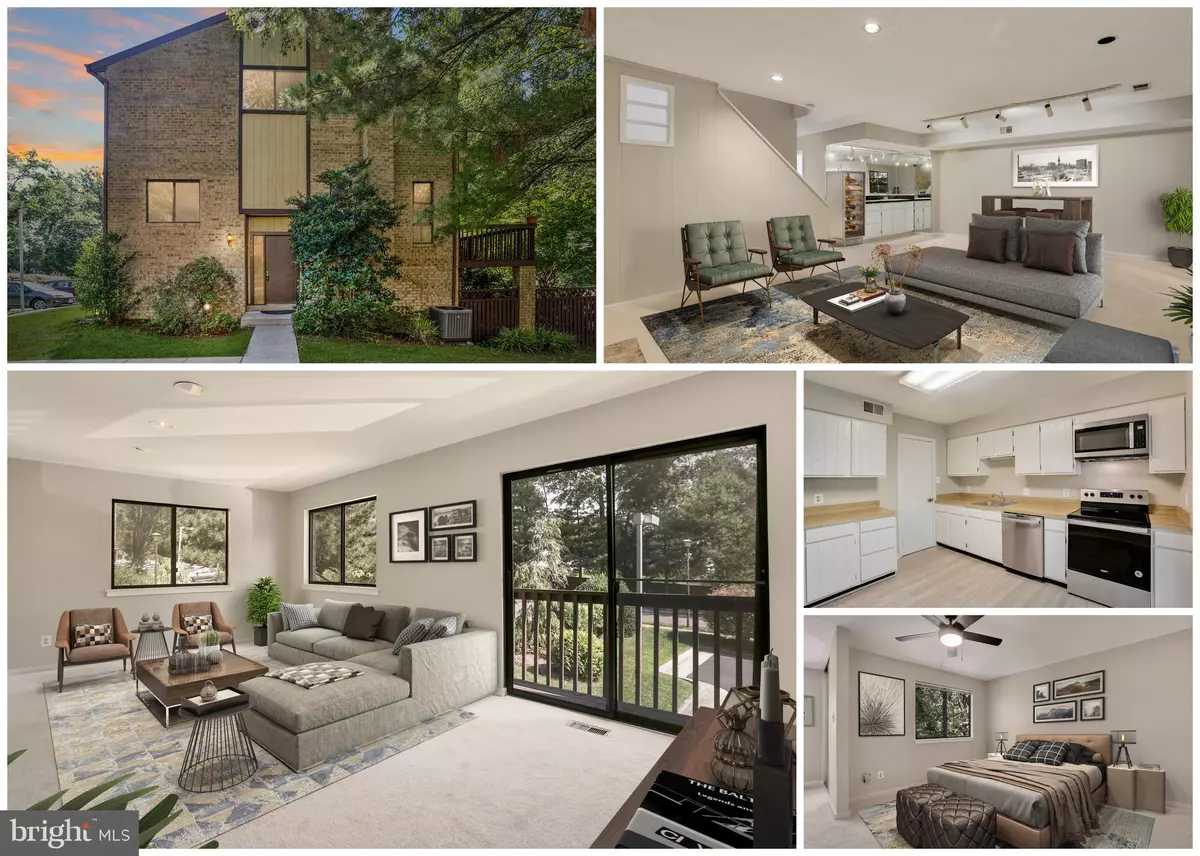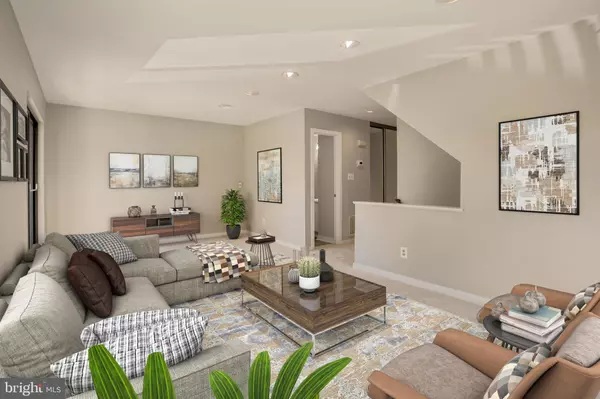$475,000
$459,900
3.3%For more information regarding the value of a property, please contact us for a free consultation.
6890 DEER RUN DR Alexandria, VA 22306
4 Beds
4 Baths
2,373 SqFt
Key Details
Sold Price $475,000
Property Type Townhouse
Sub Type End of Row/Townhouse
Listing Status Sold
Purchase Type For Sale
Square Footage 2,373 sqft
Price per Sqft $200
Subdivision Deer Run Crossing
MLS Listing ID VAFX2023864
Sold Date 10/22/21
Style Colonial
Bedrooms 4
Full Baths 3
Half Baths 1
HOA Fees $88/mo
HOA Y/N Y
Abv Grd Liv Area 1,582
Originating Board BRIGHT
Year Built 1980
Annual Tax Amount $5,049
Tax Year 2021
Lot Size 2,446 Sqft
Acres 0.06
Property Description
OFFERS DUE MON 9/27 AT 6PM. You'll love this 4 bedroom END-UNIT townhomein Deer Run Crossing! Yes, that's right, 4 true bedrooms (3 upstairs, and 1 in the basement). This contemporary style home has a great open floor plan that offers an abundance of natural light (largest model in the neighborhood).Backs to Huntley Meadows Park to provide peace and privacy on the large back deck. You can also sit and have coffee on the front balcony. Convenient half bathroom on the main level. New stainless steel appliances. Fresh custom paint and new flooring throughout. Very spacious primary bedroom fit for a king and queen, with a private bath and a useful sitting area for an office or nursery; plus a huge walk in closet. Walkout basement fully equipped with bedroom, full bath, fireplace, and wet bar. Perfect for an In-law suite or entertaining.Conveniently located close to Kingstowne Shopping Center & Ft. Belvoir. Easy commuting to Interstate 495, Van Dorn Metro & Huntington Metro! Two Assigned Parking Spaces and tons of street parking!
Location
State VA
County Fairfax
Zoning 150
Rooms
Basement Daylight, Full, Connecting Stairway, Fully Finished, Outside Entrance, Walkout Level, Windows, Workshop
Interior
Interior Features Bar, Breakfast Area, Carpet, Ceiling Fan(s), Floor Plan - Open, Formal/Separate Dining Room, Kitchen - Eat-In, Recessed Lighting, Wet/Dry Bar
Hot Water Natural Gas
Heating Heat Pump(s)
Cooling Central A/C, Ceiling Fan(s)
Flooring Carpet, Luxury Vinyl Plank
Fireplaces Number 1
Fireplaces Type Brick
Equipment Built-In Microwave, Dishwasher, Disposal, Dryer, Icemaker, Microwave, Oven/Range - Electric, Refrigerator, Stainless Steel Appliances, Washer, Water Heater
Furnishings No
Fireplace Y
Window Features Double Pane,Replacement,Screens,Sliding
Appliance Built-In Microwave, Dishwasher, Disposal, Dryer, Icemaker, Microwave, Oven/Range - Electric, Refrigerator, Stainless Steel Appliances, Washer, Water Heater
Heat Source Natural Gas
Laundry Basement, Washer In Unit, Dryer In Unit
Exterior
Exterior Feature Balconies- Multiple, Balcony, Deck(s)
Garage Spaces 2.0
Parking On Site 2
Fence Wood
Water Access N
View Trees/Woods
Roof Type Architectural Shingle
Accessibility None
Porch Balconies- Multiple, Balcony, Deck(s)
Total Parking Spaces 2
Garage N
Building
Lot Description Backs to Trees, Corner, Cul-de-sac
Story 3
Foundation Slab
Sewer Public Sewer
Water Public
Architectural Style Colonial
Level or Stories 3
Additional Building Above Grade, Below Grade
Structure Type Dry Wall
New Construction N
Schools
School District Fairfax County Public Schools
Others
Pets Allowed Y
Senior Community No
Tax ID 0921 12 0056
Ownership Fee Simple
SqFt Source Estimated
Acceptable Financing Cash, Conventional, FHA, VA
Horse Property N
Listing Terms Cash, Conventional, FHA, VA
Financing Cash,Conventional,FHA,VA
Special Listing Condition Standard
Pets Allowed Dogs OK, Cats OK
Read Less
Want to know what your home might be worth? Contact us for a FREE valuation!

Our team is ready to help you sell your home for the highest possible price ASAP

Bought with Yework M Birre • Heymann Realty, LLC

GET MORE INFORMATION





