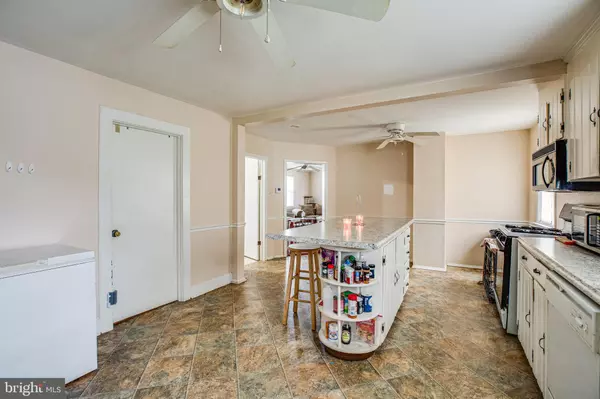$201,000
$200,000
0.5%For more information regarding the value of a property, please contact us for a free consultation.
162 BEND FARM RD Fredericksburg, VA 22408
3 Beds
2 Baths
1,008 SqFt
Key Details
Sold Price $201,000
Property Type Single Family Home
Sub Type Detached
Listing Status Sold
Purchase Type For Sale
Square Footage 1,008 sqft
Price per Sqft $199
Subdivision Sylvania Heights
MLS Listing ID VASP2003072
Sold Date 12/14/21
Style Bungalow
Bedrooms 3
Full Baths 1
Half Baths 1
HOA Y/N N
Abv Grd Liv Area 1,008
Originating Board BRIGHT
Year Built 1945
Annual Tax Amount $1,319
Tax Year 2021
Lot Size 4,791 Sqft
Acres 0.11
Property Description
MULTIPLE OFFERS, SELLER WILL BE REVEIWING OFFERS ON MONDAY, 10/18, AROUND 1:00!
Back to Active, Buyers Contract fell thru, no fault of Seller.
Home being Sold AS IS Where IS, Seller will make no repairs. Any inspections to be paid by Buyer! No HOA! Adorable one level living on level lot with privacy fenced rear yard. Updates in past years include siding, windows, roof, carpets, paint, bathroom fixtures, new dishwasher in 2014, new granite kitchen counter tops in 2017 large center island, natural gas stove, furnace replaced in 2020. Unfinished Basement is currently used as laundry room and storage area.
Location
State VA
County Spotsylvania
Zoning R2
Rooms
Other Rooms Living Room, Bedroom 3, Kitchen, Breakfast Room, Bedroom 1, Laundry, Storage Room, Bathroom 2
Basement Connecting Stairway, Sump Pump
Main Level Bedrooms 3
Interior
Interior Features Floor Plan - Traditional, Kitchen - Island, Kitchen - Table Space, Wood Stove, Ceiling Fan(s), Breakfast Area, Carpet, Entry Level Bedroom
Hot Water Electric
Heating Forced Air
Cooling Central A/C
Flooring Carpet, Laminated
Equipment Built-In Microwave, Dishwasher, Dryer, Stove, Icemaker, Refrigerator, Washer
Appliance Built-In Microwave, Dishwasher, Dryer, Stove, Icemaker, Refrigerator, Washer
Heat Source Natural Gas
Laundry Basement
Exterior
Garage Spaces 2.0
Fence Privacy, Rear
Water Access N
Roof Type Shingle
Accessibility None
Total Parking Spaces 2
Garage N
Building
Lot Description Level, Front Yard, Rear Yard
Story 1
Foundation Concrete Perimeter
Sewer Public Sewer
Water Public
Architectural Style Bungalow
Level or Stories 1
Additional Building Above Grade, Below Grade
New Construction N
Schools
Elementary Schools Cedar Forest
Middle Schools Battlefield
High Schools Massaponax
School District Spotsylvania County Public Schools
Others
Senior Community No
Tax ID 25A1E31-
Ownership Fee Simple
SqFt Source Estimated
Acceptable Financing Cash, Conventional, FHA, VA
Horse Property N
Listing Terms Cash, Conventional, FHA, VA
Financing Cash,Conventional,FHA,VA
Special Listing Condition Standard
Read Less
Want to know what your home might be worth? Contact us for a FREE valuation!

Our team is ready to help you sell your home for the highest possible price ASAP

Bought with Stephanie Suzanne Nance • Nance & Associates, Realtors
GET MORE INFORMATION





