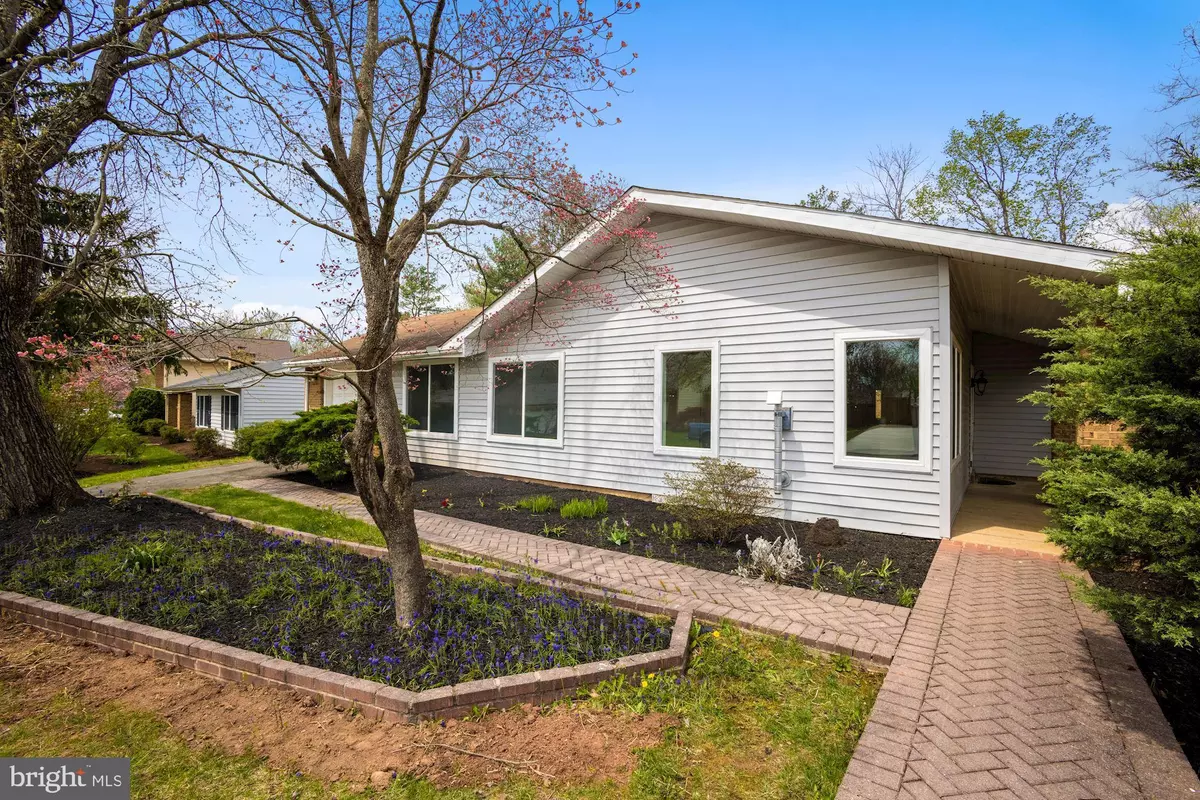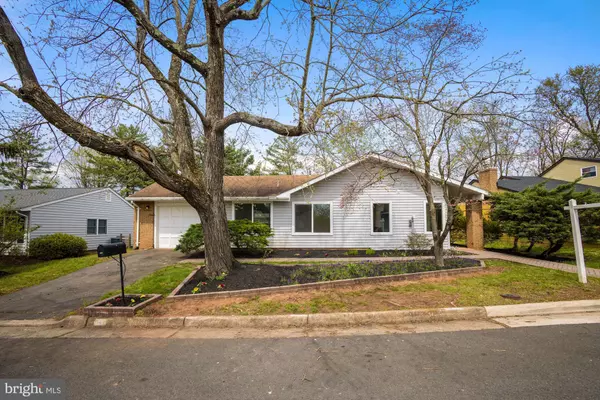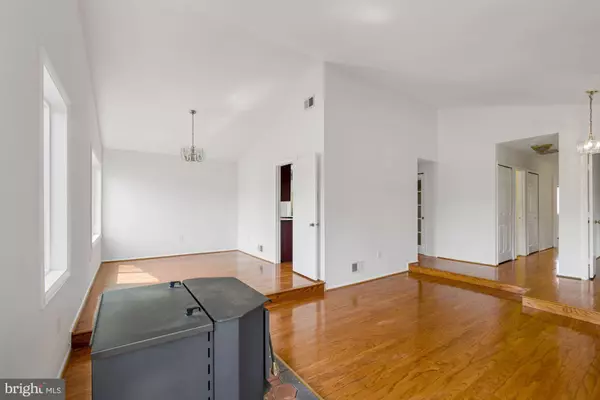$517,000
$499,900
3.4%For more information regarding the value of a property, please contact us for a free consultation.
105 HARVEST LN Sterling, VA 20164
3 Beds
2 Baths
1,594 SqFt
Key Details
Sold Price $517,000
Property Type Single Family Home
Sub Type Detached
Listing Status Sold
Purchase Type For Sale
Square Footage 1,594 sqft
Price per Sqft $324
Subdivision Sugarland Run
MLS Listing ID VALO2024190
Sold Date 05/10/22
Style Ranch/Rambler
Bedrooms 3
Full Baths 2
HOA Fees $74/mo
HOA Y/N Y
Abv Grd Liv Area 1,594
Originating Board BRIGHT
Year Built 1972
Annual Tax Amount $4,628
Tax Year 2021
Lot Size 7,405 Sqft
Acres 0.17
Property Description
Enjoy one level living at its finest! This bright, cheery and freshly painted 3 bedroom, 2 bathroom ranch-style home in the sought after Sugarland Run community boasts soaring cathedral ceilings, hardwood floors throughout, a spacious 1-car garage, cozy wood fireplace, and an updated kitchen with stainless steel appliances and stone countertops. Enjoy meals al fresco on the charming deck and backyard oasis with easy access to the community's extensive network of 20+ miles of well maintained walking/jogging trails. With ample shopping and dining options along Rt 7, as well as the Dulles Town Center, this home leaves nothing to be desired! Sugarland Run boasts tennis courts, basketball courts, 14 tot lots, a huge community playground, acres of common grounds, a 3 acre lake with fishing, and an Olympic size pool. Hurry-up, this won't last long!
Location
State VA
County Loudoun
Zoning PDH3
Rooms
Main Level Bedrooms 3
Interior
Hot Water Natural Gas
Heating Heat Pump(s)
Cooling Central A/C
Heat Source Natural Gas
Exterior
Parking Features Garage - Front Entry
Garage Spaces 1.0
Water Access N
Accessibility None
Attached Garage 1
Total Parking Spaces 1
Garage Y
Building
Story 1
Foundation Slab
Sewer Public Sewer
Water Public
Architectural Style Ranch/Rambler
Level or Stories 1
Additional Building Above Grade, Below Grade
New Construction N
Schools
School District Loudoun County Public Schools
Others
Senior Community No
Tax ID 012276546000
Ownership Fee Simple
SqFt Source Assessor
Special Listing Condition Standard
Read Less
Want to know what your home might be worth? Contact us for a FREE valuation!

Our team is ready to help you sell your home for the highest possible price ASAP

Bought with Brittany L Salem • Keller Williams Realty
GET MORE INFORMATION





