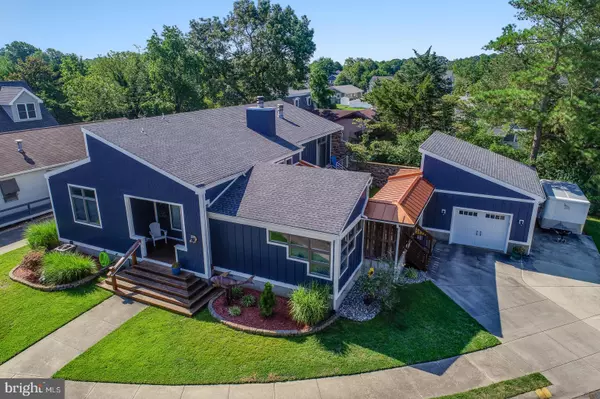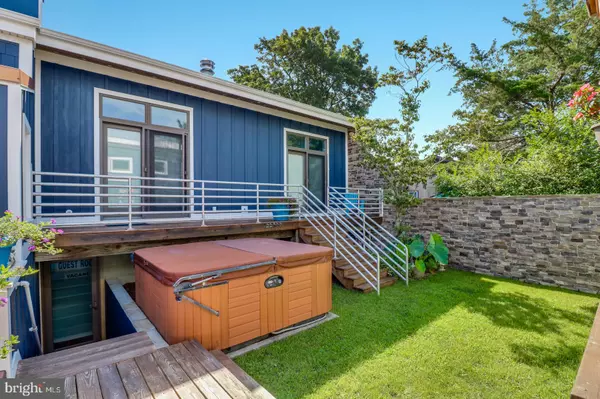$1,399,000
$1,399,000
For more information regarding the value of a property, please contact us for a free consultation.
228 COUNTRY CLUB DR Rehoboth Beach, DE 19971
4 Beds
3 Baths
2,987 SqFt
Key Details
Sold Price $1,399,000
Property Type Single Family Home
Sub Type Detached
Listing Status Sold
Purchase Type For Sale
Square Footage 2,987 sqft
Price per Sqft $468
Subdivision Country Club Estates
MLS Listing ID DESU165146
Sold Date 10/05/20
Style Contemporary
Bedrooms 4
Full Baths 3
HOA Fees $1/ann
HOA Y/N Y
Abv Grd Liv Area 2,987
Originating Board BRIGHT
Year Built 1999
Annual Tax Amount $2,202
Tax Year 2020
Lot Size 7,989 Sqft
Acres 0.18
Lot Dimensions 79x100
Property Description
Unique Opportunity in Downtown Rehoboth. Gorgeous new architectural roof shingles and Hardy Plank Shingle/ Board with Batten Siding. Welcome to 228 Country Club Drive! Yes, OVERSIZED LOT WITH Basement, garage, hot tub, privacy galore, and WALK EVERYWHERE.Charming home on oversized lot (8,000 sq. Ft. +/-) located inside Rehoboth City limits! If a home could reach out and hug you, this one would! A welcoming feel: cobble stone floored entry way, inviting living room with a custom stoned floor to ceiling wood burning fireplace, calming sunroom and/or bedroom, and private court yard with oversized hot tub. This is an incredible residence, meticulously maintained with renovation and features for the discerning buyer. Rare in downtown Rehoboth, this home offers a detached garage with upstairs storage! The updated, gourmet kitchen boasts all new custom cabinetry, granite counters, stainless appliances, and flows into a front dining area. The first floor Master Bedroom offers private courtyard access, Tray Ceilings, walk-in closet, gas fireplace, and huge master bathroom with custom tiled shower. So many intricate/special details accompany this home! The lower level has plenty of space to relax and play, equipped with a media room, bedrooms, and gathering area for playing shuffleboard! Huge pride of ownership; never rented but potential for a weekly rental would be $3,500 week, +/-.
Location
State DE
County Sussex
Area Lewes Rehoboth Hundred (31009)
Zoning TN
Direction South
Rooms
Other Rooms Living Room, Dining Room, Primary Bedroom, Bedroom 3, Bedroom 4, Kitchen, Foyer, Sun/Florida Room, Exercise Room, Office, Recreation Room, Hobby Room, Primary Bathroom
Basement Full
Main Level Bedrooms 2
Interior
Interior Features Built-Ins, Bar, Breakfast Area, Ceiling Fan(s), Chair Railings, Crown Moldings, Dining Area, Entry Level Bedroom, Exposed Beams, Family Room Off Kitchen, Floor Plan - Open, Kitchen - Gourmet, Primary Bath(s), Pantry, Recessed Lighting, Skylight(s), Studio, Upgraded Countertops, Walk-in Closet(s)
Hot Water Electric
Heating Forced Air
Cooling Central A/C
Flooring Hardwood, Ceramic Tile
Fireplaces Number 2
Fireplaces Type Fireplace - Glass Doors, Gas/Propane, Wood
Equipment Built-In Microwave, Dishwasher, Disposal, Dryer, Stainless Steel Appliances, Washer
Fireplace Y
Window Features Insulated,Screens
Appliance Built-In Microwave, Dishwasher, Disposal, Dryer, Stainless Steel Appliances, Washer
Heat Source Propane - Leased
Laundry Has Laundry, Main Floor
Exterior
Exterior Feature Deck(s), Enclosed, Terrace
Parking Features Garage - Front Entry, Additional Storage Area
Garage Spaces 5.0
Fence Fully, Privacy
Utilities Available Cable TV, Propane
Water Access Y
Water Access Desc Public Beach
View Garden/Lawn, Courtyard
Roof Type Architectural Shingle,Metal
Accessibility 2+ Access Exits
Porch Deck(s), Enclosed, Terrace
Road Frontage City/County
Total Parking Spaces 5
Garage Y
Building
Lot Description Cleared, Corner, Irregular, Landscaping, Private, Rear Yard, Secluded, Vegetation Planting
Story 1
Sewer Public Septic
Water Public
Architectural Style Contemporary
Level or Stories 1
Additional Building Above Grade, Below Grade
Structure Type 9'+ Ceilings,Tray Ceilings,Vaulted Ceilings
New Construction N
Schools
School District Cape Henlopen
Others
Pets Allowed Y
Senior Community No
Tax ID 334-14.17-178.00
Ownership Fee Simple
SqFt Source Estimated
Security Features Fire Detection System
Acceptable Financing Cash, Conventional
Listing Terms Cash, Conventional
Financing Cash,Conventional
Special Listing Condition Standard
Pets Allowed Dogs OK, Cats OK
Read Less
Want to know what your home might be worth? Contact us for a FREE valuation!

Our team is ready to help you sell your home for the highest possible price ASAP

Bought with LINDA LIZZIO • Long & Foster Real Estate, Inc.

GET MORE INFORMATION





