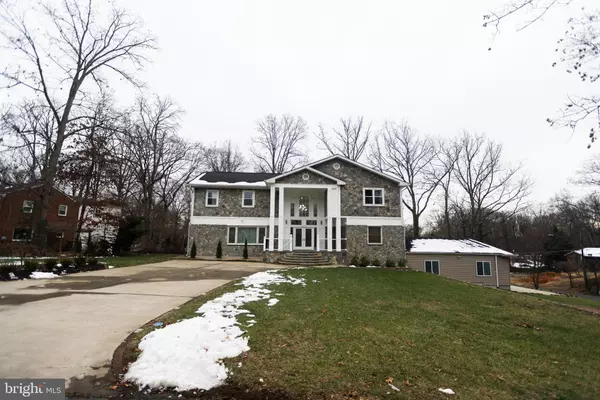$1,299,999
$1,299,999
For more information regarding the value of a property, please contact us for a free consultation.
8535 FOREST ST Annandale, VA 22003
4 Beds
5 Baths
3,616 SqFt
Key Details
Sold Price $1,299,999
Property Type Single Family Home
Sub Type Detached
Listing Status Sold
Purchase Type For Sale
Square Footage 3,616 sqft
Price per Sqft $359
Subdivision Wakefield Forest
MLS Listing ID VAFX2040278
Sold Date 02/28/22
Style Colonial,Other
Bedrooms 4
Full Baths 4
Half Baths 1
HOA Y/N N
Abv Grd Liv Area 3,616
Originating Board BRIGHT
Year Built 1953
Annual Tax Amount $11,155
Tax Year 2021
Lot Size 0.502 Acres
Acres 0.5
Property Description
Start your New Year in this beautiful 5 bed, 4 bath home with a three-car garage (over 1000 sq ft) in a sought-after neighborhood of Wakefield Forest in the highly desirable Woodson HS Pyramid. Located on a 0.5-acre level lot with a large shed and two-large driveways. This home had been remodeled from top to bottom and added an upper level in 2015. A large front porch welcomes you into this modern, open concept home with abundance of natural lights and gleaming, beautiful Brazilian Cherry hardwood floor in 2 levels (main, upper). A grand, gourmet chef kitchen with a gas stove, granite countertop, stainless steel appliances, Cherry cabinets, and a large island that seats up to ten. Smart home with energy saving focused. Smart switches and locks. All LED light fixtures and recessed lights. Dual zone heating and cooling. Main level walks out to a large composite deck overlooking a landscaped backyard with a nice patio. This home boosts a total living area of 5,424 sq ft (a total above grade living area of 3,616 sq ft plus a fully finished walk-out basement area of 1,808 sq ft). Basement has a full bath with plenty of space for a morning workout and storage for all your family needs. Perfect location to great schools, shopping, public transportation, major highways, and airports. No HOA fees! No shoes in the house all the time. Also, please follow CDC guidelines for COVID-19
Location
State VA
County Fairfax
Zoning 110
Direction North
Rooms
Basement Fully Finished, Garage Access, Outside Entrance, Rear Entrance, Walkout Level
Main Level Bedrooms 4
Interior
Hot Water Natural Gas
Heating Central
Cooling Central A/C
Fireplace N
Heat Source Natural Gas
Laundry Basement
Exterior
Parking Features Garage - Side Entry, Garage Door Opener
Garage Spaces 3.0
Utilities Available Electric Available, Cable TV Available, Natural Gas Available, Phone Available, Sewer Available, Water Available
Water Access N
Accessibility Level Entry - Main
Attached Garage 3
Total Parking Spaces 3
Garage Y
Building
Story 3
Foundation Concrete Perimeter
Sewer Public Sewer
Water Public
Architectural Style Colonial, Other
Level or Stories 3
Additional Building Above Grade, Below Grade
New Construction N
Schools
Elementary Schools Wakefield Forest
Middle Schools Frost
High Schools Woodson
School District Fairfax County Public Schools
Others
Senior Community No
Tax ID 0593 10 0102
Ownership Fee Simple
SqFt Source Assessor
Acceptable Financing Cash, Conventional
Listing Terms Cash, Conventional
Financing Cash,Conventional
Special Listing Condition Standard
Read Less
Want to know what your home might be worth? Contact us for a FREE valuation!

Our team is ready to help you sell your home for the highest possible price ASAP

Bought with Peter M Gorog • Long & Foster Real Estate, Inc.
GET MORE INFORMATION





