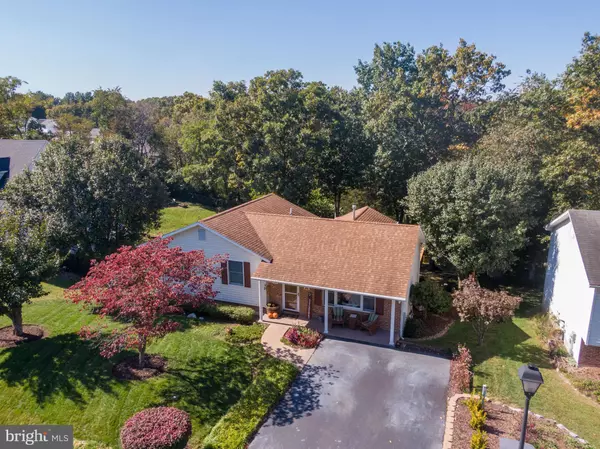$370,000
$385,000
3.9%For more information regarding the value of a property, please contact us for a free consultation.
109 KESWICK CT Winchester, VA 22602
3 Beds
2 Baths
1,822 SqFt
Key Details
Sold Price $370,000
Property Type Single Family Home
Sub Type Detached
Listing Status Sold
Purchase Type For Sale
Square Footage 1,822 sqft
Price per Sqft $203
Subdivision Pembridge Heights
MLS Listing ID VAFV2009616
Sold Date 11/21/22
Style Split Level
Bedrooms 3
Full Baths 2
HOA Fees $4/ann
HOA Y/N Y
Abv Grd Liv Area 1,222
Originating Board BRIGHT
Year Built 1992
Annual Tax Amount $1,433
Tax Year 2022
Property Description
Exceptionally maintained and updated, this home has so much to enjoy and is located on a street that ends in a cul-de-sac - so no through traffic! Great location on the East side of Winchester that is convenient for commuters with easy access to Route 50 East, Route 7 East, Interstate 81, and Route 522 South. The main level features a spacious living room, a newly updated kitchen with a large island, quartz countertops, new white cabinets with soft-close drawers and pullouts, and stainless steel appliances. The kitchen leads to a covered, screened-in porch that overlooks the lovely landscaped fenced back yard that has been well manicured and backs to trees that gives some privacy. The upper level features the primary bedroom and an updated primary full bath, 2nd and 3rd bedrooms, and a full bath in the hallway. The lower level features a walk-out basement with a laundry room with lots of shelving and a spacious family room with a natural gas decorative stove to enjoy! Large shed in the backyard that has electricity that is great for a workshop. The roof and gutters were replaced in 2011 with 50-year warranty architectural shingles, the primary bath was remodeled in 2016. The kitchen was completely remodeled in 2020. Hot water heater was replaced in 2008. The air conditioning unit and the gas furnace were both replaced in 2014. This property has been well-maintained and cared for!
Location
State VA
County Frederick
Zoning RP
Rooms
Other Rooms Living Room, Primary Bedroom, Bedroom 2, Kitchen, Family Room, Bedroom 1, Bathroom 2, Primary Bathroom
Basement Connecting Stairway, Outside Entrance, Daylight, Partial, Fully Finished, Heated, Improved, Interior Access, Partial, Side Entrance, Walkout Level, Windows
Interior
Interior Features Combination Kitchen/Dining, Primary Bath(s), Wood Floors, Attic, Carpet, Ceiling Fan(s), Dining Area, Floor Plan - Traditional, Kitchen - Island, Tub Shower, Upgraded Countertops, Window Treatments
Hot Water Electric
Heating Forced Air
Cooling Central A/C
Flooring Carpet, Ceramic Tile, Hardwood
Equipment Built-In Microwave, Dishwasher, Disposal, Washer, Dryer, Oven/Range - Electric, Refrigerator, Stainless Steel Appliances, Water Heater
Fireplace N
Appliance Built-In Microwave, Dishwasher, Disposal, Washer, Dryer, Oven/Range - Electric, Refrigerator, Stainless Steel Appliances, Water Heater
Heat Source Natural Gas
Laundry Basement, Washer In Unit, Dryer In Unit
Exterior
Exterior Feature Deck(s), Screened, Porch(es), Roof
Garage Spaces 4.0
Fence Rear, Privacy
Water Access N
View Garden/Lawn, Trees/Woods
Roof Type Shingle
Accessibility None
Porch Deck(s), Screened, Porch(es), Roof
Total Parking Spaces 4
Garage N
Building
Lot Description Backs to Trees, Landscaping, No Thru Street, Rear Yard
Story 3
Foundation Brick/Mortar, Block
Sewer Public Sewer
Water Public
Architectural Style Split Level
Level or Stories 3
Additional Building Above Grade, Below Grade
New Construction N
Schools
School District Frederick County Public Schools
Others
Senior Community No
Tax ID 64A 11 2 58
Ownership Fee Simple
SqFt Source Estimated
Security Features Smoke Detector
Acceptable Financing Cash, Conventional, FHA, USDA, VA
Listing Terms Cash, Conventional, FHA, USDA, VA
Financing Cash,Conventional,FHA,USDA,VA
Special Listing Condition Standard
Read Less
Want to know what your home might be worth? Contact us for a FREE valuation!

Our team is ready to help you sell your home for the highest possible price ASAP

Bought with matthew james roberts • Redfin Corporation

GET MORE INFORMATION





