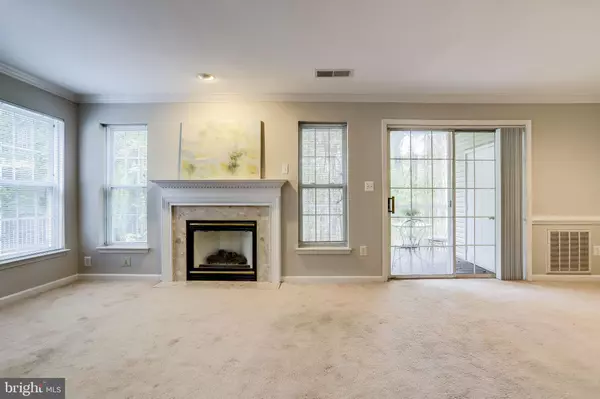$390,000
$395,000
1.3%For more information regarding the value of a property, please contact us for a free consultation.
6608 NETTIES LN #1413 Alexandria, VA 22315
2 Beds
3 Baths
1,142 SqFt
Key Details
Sold Price $390,000
Property Type Condo
Sub Type Condo/Co-op
Listing Status Sold
Purchase Type For Sale
Square Footage 1,142 sqft
Price per Sqft $341
Subdivision Condo At Island Creek
MLS Listing ID VAFX1164082
Sold Date 12/31/20
Style Contemporary
Bedrooms 2
Full Baths 2
Half Baths 1
Condo Fees $286/mo
HOA Fees $25/qua
HOA Y/N Y
Abv Grd Liv Area 1,142
Originating Board BRIGHT
Year Built 1996
Annual Tax Amount $3,705
Tax Year 2020
Property Description
2 Bedroom (each bedroom has it's own full bath) 2.5 Bathroom 1 car garage contemporary townhouse nestled in the Kingstowne area of Alexandria. Priced 10k below most recent close! Buy into instant equity and make this your own! Boasting a peaceful retreat that backs to trees, with a jogging path, you're also conveniently close to shopping, Franconia-Springfield Metro, restaurants, and more. Community pool and Community Party Room included in fees. Freshly painted throughout, new granite countertops installed to match the stainless steel appliances, this property will not last long! Minutes to Ft Belvoir, Springfield Metro, 395/95 and FFX Cty Pkwy - perfectly situated for commuters. Walk to Wegmans! Please observe COVID 19 restrictions. All parties are limited to no more than 3 people. Please limit the tour to only those who will be on the loan/title plus the agent. Please wear a mask, use hand sanitizer and wear booties when touring the home.
Location
State VA
County Fairfax
Zoning 304
Interior
Interior Features Carpet, Ceiling Fan(s), Combination Dining/Living, Chair Railings, Crown Moldings, Dining Area, Floor Plan - Open, Pantry, Tub Shower
Hot Water Natural Gas
Heating Forced Air
Cooling Central A/C
Fireplaces Number 1
Fireplaces Type Fireplace - Glass Doors, Gas/Propane, Mantel(s)
Equipment Built-In Microwave, Dishwasher, Disposal, Dryer, Exhaust Fan, Refrigerator, Stainless Steel Appliances, Stove, Washer, Washer/Dryer Stacked
Fireplace Y
Appliance Built-In Microwave, Dishwasher, Disposal, Dryer, Exhaust Fan, Refrigerator, Stainless Steel Appliances, Stove, Washer, Washer/Dryer Stacked
Heat Source Natural Gas
Laundry Hookup, Washer In Unit, Dryer In Unit, Has Laundry
Exterior
Exterior Feature Balcony, Porch(es), Roof
Parking Features Garage - Front Entry
Garage Spaces 1.0
Amenities Available Jog/Walk Path, Pool - Outdoor
Water Access N
View Trees/Woods
Accessibility None
Porch Balcony, Porch(es), Roof
Attached Garage 1
Total Parking Spaces 1
Garage Y
Building
Story 2
Sewer Public Sewer
Water Public
Architectural Style Contemporary
Level or Stories 2
Additional Building Above Grade, Below Grade
New Construction N
Schools
School District Fairfax County Public Schools
Others
HOA Fee Include Common Area Maintenance,Insurance,Management,Pool(s),Reserve Funds,Snow Removal,Trash
Senior Community No
Tax ID 0992 12031413
Ownership Condominium
Special Listing Condition Standard
Read Less
Want to know what your home might be worth? Contact us for a FREE valuation!

Our team is ready to help you sell your home for the highest possible price ASAP

Bought with Mara D Gemond • Redfin Corporation
GET MORE INFORMATION





