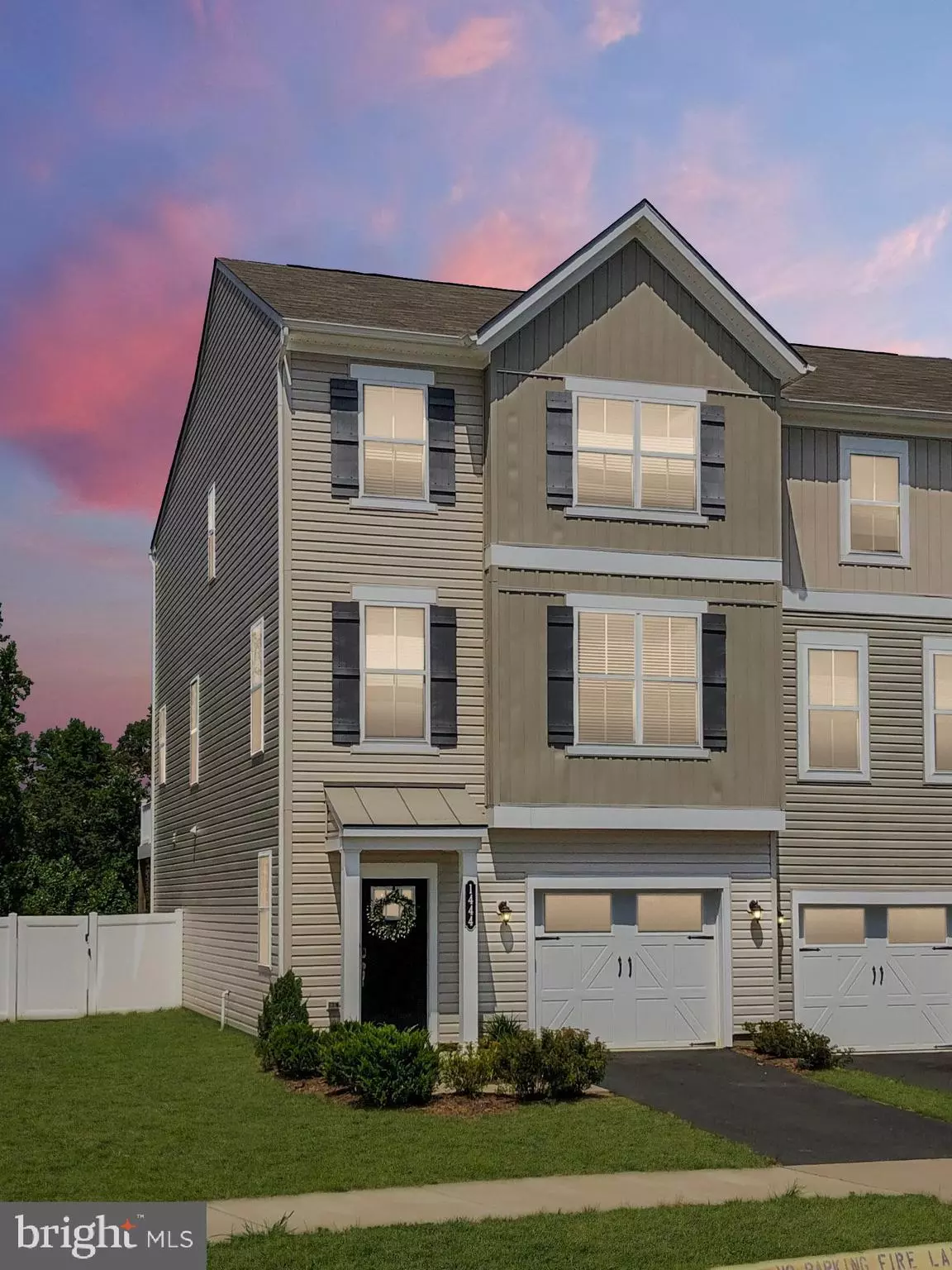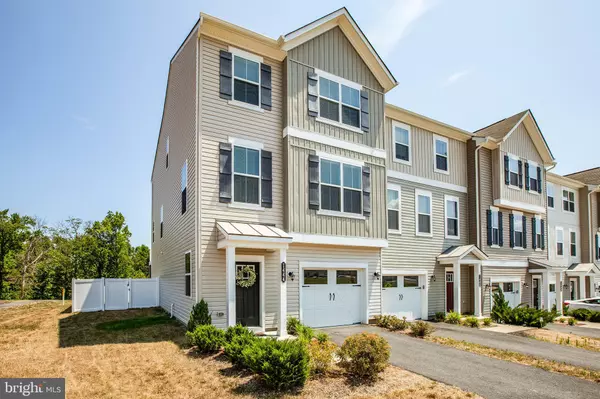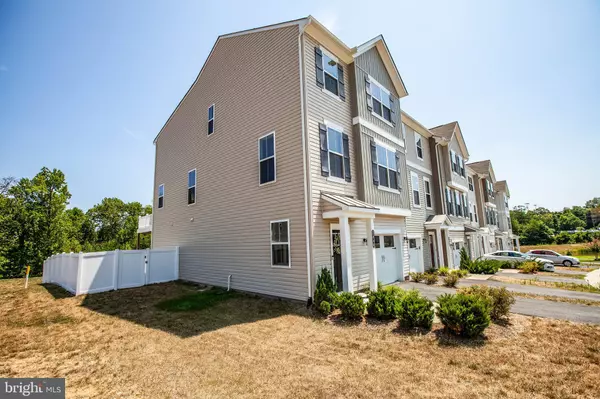$319,000
$315,000
1.3%For more information regarding the value of a property, please contact us for a free consultation.
1444 TEAGAN DR Fredericksburg, VA 22408
3 Beds
4 Baths
2,500 SqFt
Key Details
Sold Price $319,000
Property Type Townhouse
Sub Type End of Row/Townhouse
Listing Status Sold
Purchase Type For Sale
Square Footage 2,500 sqft
Price per Sqft $127
Subdivision Summerfield
MLS Listing ID VAFB117438
Sold Date 09/10/20
Style Other
Bedrooms 3
Full Baths 3
Half Baths 1
HOA Fees $59/mo
HOA Y/N Y
Abv Grd Liv Area 2,500
Originating Board BRIGHT
Year Built 2017
Annual Tax Amount $2,667
Tax Year 2019
Lot Size 4,085 Sqft
Acres 0.09
Property Description
HGTV fans - all your favorite design features are right here! Neutral color palate, gorgeous hardwood flooring, undercabinet lighting, subway tile backsplash, crown molding. Stainless steel appliances and granite counters - of course! Practically new and you don't have to lift a finger! So much room...10 foot bump-out extends to all 3 levels so extra living space in the master bedroom, main level and recreation room. Main living level has a half bath and there's a 3rd full bath in the lower level - perfect for guests. Custom window blinds and plantation shutters provide privacy, and custom shelving in the owner's suite makes organizing a breeze. Laundry is accessible on the upper level and washer and dryer convey. And don't forget the tech toys - ADT security equipment, NEST thermostat, Ring doorbell and keyless front door entry system are all yours! A fabulous interior...and the exterior offers even more...a no maintenance 12x18 deck with lighted steps leading to the oversized, fenced (6 ft. vinyl) backyard, concrete patio with sliding doors to the lower level, easy access to the community walking trail, and a premium lot with a peaceful view of trees! The garage has a bonus loft storage system and the garage door opener also offers passcode entry. All this plus SO close to downtown, VRE, easy access to 95, hospitals and shopping. Come see this better-than-new, end unit townhome - all the upgrades are done and you're gonna love it!
Location
State VA
County Fredericksburg City
Zoning CH
Rooms
Other Rooms Living Room, Dining Room, Primary Bedroom, Sitting Room, Bedroom 2, Bedroom 3, Kitchen, Family Room, Laundry, Primary Bathroom
Interior
Interior Features Ceiling Fan(s), Crown Moldings, Floor Plan - Open, Kitchen - Gourmet, Pantry, Recessed Lighting, Walk-in Closet(s), Window Treatments, Wood Floors
Hot Water Electric
Heating Forced Air
Cooling Central A/C
Flooring Carpet, Hardwood, Tile/Brick
Equipment Built-In Microwave, Dishwasher, Disposal, Dryer, Oven/Range - Electric, Refrigerator, Stainless Steel Appliances, Washer, Energy Efficient Appliances
Appliance Built-In Microwave, Dishwasher, Disposal, Dryer, Oven/Range - Electric, Refrigerator, Stainless Steel Appliances, Washer, Energy Efficient Appliances
Heat Source Natural Gas
Laundry Upper Floor
Exterior
Exterior Feature Deck(s)
Parking Features Additional Storage Area, Garage Door Opener
Garage Spaces 1.0
Fence Vinyl, Privacy
Utilities Available Fiber Optics Available, Under Ground
Amenities Available Jog/Walk Path, Soccer Field, Tennis Courts, Tot Lots/Playground
Water Access N
View Trees/Woods
Accessibility Level Entry - Main
Porch Deck(s)
Attached Garage 1
Total Parking Spaces 1
Garage Y
Building
Lot Description Backs to Trees, Level
Story 3
Sewer Public Sewer
Water Public
Architectural Style Other
Level or Stories 3
Additional Building Above Grade, Below Grade
New Construction N
Schools
School District Fredericksburg City Public Schools
Others
HOA Fee Include Common Area Maintenance,Snow Removal,Trash
Senior Community No
Tax ID 7778-15-9688
Ownership Fee Simple
SqFt Source Assessor
Special Listing Condition Standard
Read Less
Want to know what your home might be worth? Contact us for a FREE valuation!

Our team is ready to help you sell your home for the highest possible price ASAP

Bought with Sharlene Lynn Capobianco • 1st Choice Better Homes & Land, LC

GET MORE INFORMATION





