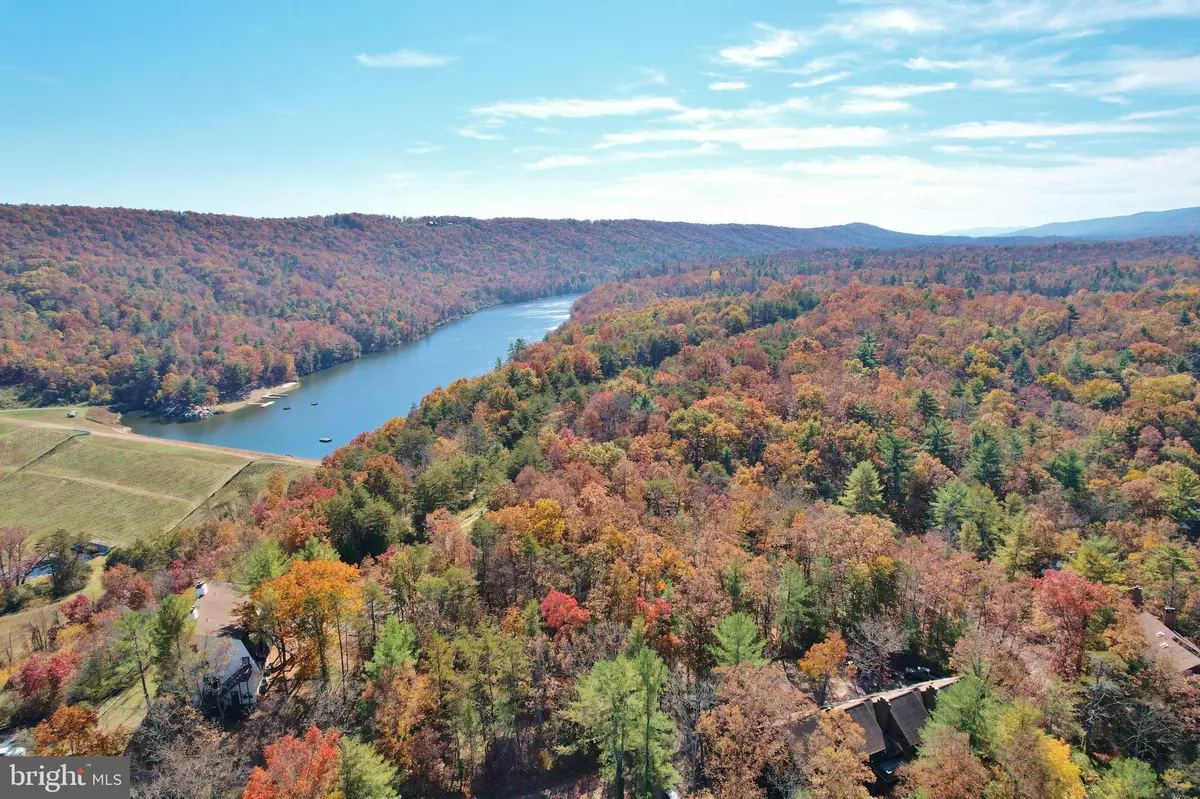$142,000
$139,999
1.4%For more information regarding the value of a property, please contact us for a free consultation.
329-L5 THE HILL Basye, VA 22810
2 Beds
2 Baths
762 SqFt
Key Details
Sold Price $142,000
Property Type Condo
Sub Type Condo/Co-op
Listing Status Sold
Purchase Type For Sale
Square Footage 762 sqft
Price per Sqft $186
Subdivision The Hill Condos
MLS Listing ID VASH2004684
Sold Date 11/22/22
Style Contemporary
Bedrooms 2
Full Baths 1
Half Baths 1
Condo Fees $675/qua
HOA Y/N N
Abv Grd Liv Area 762
Originating Board BRIGHT
Year Built 1974
Annual Tax Amount $447
Tax Year 2021
Property Description
Move in ready and furnished end unit condo near lake at Bryce Resort – Yes, this unit has washer and dryer hook-up. No need to go to a laundry facility. Fresh, updated condo ready to enjoy or rent. Beautiful mountain views with a cozy covered deck to sit with your computer and work from home. This property is cable ready and has internet available. There is a front ground level space also for entertaining your guests outside. 2 bedrooms and 1.5 baths. Enjoy the cool winters with your propane fireplace in the living room while watching the mountains or birds pass by. Newer appliances with air fryer oven. Walking distance to lake, local community store, 2 restaurants plus the ice cream stand, post office, mini golf and putting green. Great location only five minutes to the resort clubhouse. Bryce has Golf/Mtn Biking/Ski/Tubing/Swimming Pools with coming soon floating river/Tennis/Pickleball/Dog Park/Airport/Library/ Lake to name a few. Don't forget our Farmers Market on Wednesdays in summer! Oh and don't forget to enjoy and visit our concerts in Orkney Springs, VA in the summer!
Location
State VA
County Shenandoah
Zoning CONDO
Rooms
Other Rooms Living Room, Dining Room, Bedroom 2, Kitchen, Bedroom 1, Full Bath, Half Bath
Main Level Bedrooms 2
Interior
Interior Features Entry Level Bedroom, Family Room Off Kitchen, Floor Plan - Open
Hot Water Electric
Heating Heat Pump(s)
Cooling Central A/C, Heat Pump(s)
Fireplaces Number 1
Equipment Stove, Refrigerator, Microwave, Dishwasher
Furnishings Yes
Fireplace Y
Appliance Stove, Refrigerator, Microwave, Dishwasher
Heat Source Central, Electric
Laundry Dryer In Unit, Washer In Unit
Exterior
Exterior Feature Deck(s), Patio(s)
Amenities Available Pool Mem Avail, Golf Course Membership Available, Lake
Water Access N
View Mountain, Trees/Woods
Roof Type Shingle
Street Surface Paved
Accessibility None
Porch Deck(s), Patio(s)
Garage N
Building
Lot Description Backs to Trees
Story 1
Foundation Block, Crawl Space
Sewer Public Sewer
Water Public
Architectural Style Contemporary
Level or Stories 1
Additional Building Above Grade, Below Grade
Structure Type Dry Wall
New Construction N
Schools
School District Shenandoah County Public Schools
Others
Pets Allowed Y
HOA Fee Include Common Area Maintenance,Ext Bldg Maint,Management,Reserve Funds,Road Maintenance,Snow Removal,Trash,Water,Sewer
Senior Community No
Tax ID 064D103 905A
Ownership Condominium
Acceptable Financing Cash, Conventional
Horse Property N
Listing Terms Cash, Conventional
Financing Cash,Conventional
Special Listing Condition Standard
Pets Allowed Cats OK, Dogs OK, Case by Case Basis
Read Less
Want to know what your home might be worth? Contact us for a FREE valuation!

Our team is ready to help you sell your home for the highest possible price ASAP

Bought with Kemper W Miller • Creekside Realty
GET MORE INFORMATION





