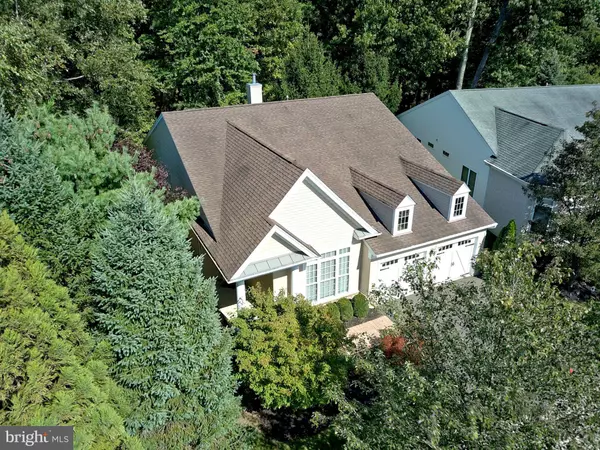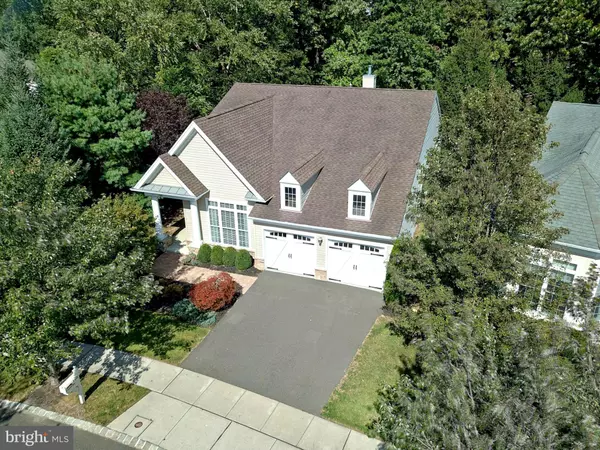$480,000
$475,000
1.1%For more information regarding the value of a property, please contact us for a free consultation.
166 ARISTOTLE WAY Cranbury, NJ 08512
2 Beds
2 Baths
1,779 SqFt
Key Details
Sold Price $480,000
Property Type Single Family Home
Sub Type Detached
Listing Status Sold
Purchase Type For Sale
Square Footage 1,779 sqft
Price per Sqft $269
Subdivision Riviera At E Windsor
MLS Listing ID NJME2005514
Sold Date 11/05/21
Style Colonial
Bedrooms 2
Full Baths 2
HOA Fees $290/mo
HOA Y/N Y
Abv Grd Liv Area 1,779
Originating Board BRIGHT
Year Built 2004
Annual Tax Amount $10,193
Tax Year 2019
Lot Size 6,015 Sqft
Acres 0.14
Lot Dimensions 0.00 x 0.00
Property Description
WOW! Don't miss this Meticulous and Beautiful Ranch Home in a Picture Perfect Location Backing Woods, Facing a Community Park/Sitting Area and near the Clubhouse in the Desirable Riviera at East Windsor Adult 55+ Community. This was originally the Builder's (Toll Brothers) Model and you won't be disappointed in all the Extensive Upgrading and Attention to Every Detail. Enter this 2 Bedroom/2 Full Bath Home and note the Upgraded Hardwood Flooring flowing through the Living Room, Dining Room, Family Room, Kitchen and Breakfast Room, Picture Frame Moldings and Wainscotting enhance much of the home. The 2 Story Ceilings, Vaulted Ceilings and Skylights contribute to the Sunny, Light and Bright Home. The Gourmet Kitchen with Distressed Cream Cabinetry, Granite Counters, Decorative Backsplash and Stainless Appliances will delight any cook. The adjacent open Family Room features a Gas Fireplace, Built in Cabinetry and 2 Skylights. The Master Bedroom with Tray Ceiling, Art Niche, Chandelier with Decorative Ceiling Medallion and Custom Walk in Closet open to the en-suite Full Bath with Upgraded Tiling, Dual Sinks and Corian Counter. Bedroom 2 will delight with the Dramatic Wainscotting and Recessed Lighting. Completing the home is another Upgraded Full Bath and a Generous Laundry with Cabinetry and Sink. Sliders from the Breakfast Room lead to the Paver Patio with Beautiful Treed Views. More details...Upgraded "Barn" Garage Doors, Central Vacuum, 2 Car Garage. Enjoy the lifestyle with Huge Clubhouse, Indoor and Outdoor Swimming Pools, Tennis, Exercise Room, Billiards, Game Rooms and more! Seller prefers selling fully furnished at no additional cost.
Location
State NJ
County Mercer
Area East Windsor Twp (21101)
Zoning ARH
Rooms
Other Rooms Living Room, Dining Room, Primary Bedroom, Bedroom 2, Kitchen, Family Room, Breakfast Room
Main Level Bedrooms 2
Interior
Interior Features Breakfast Area, Built-Ins, Ceiling Fan(s), Central Vacuum, Chair Railings, Crown Moldings, Entry Level Bedroom, Family Room Off Kitchen, Floor Plan - Open, Kitchen - Gourmet, Pantry, Recessed Lighting, Skylight(s), Sprinkler System, Stall Shower, Upgraded Countertops, Walk-in Closet(s), Wood Floors
Hot Water Natural Gas
Heating Central
Cooling Central A/C
Fireplaces Type Gas/Propane
Equipment Built-In Microwave, Cooktop, Dishwasher, Dryer, Disposal, Oven - Double, Oven - Wall, Refrigerator, Washer, Water Heater
Fireplace Y
Appliance Built-In Microwave, Cooktop, Dishwasher, Dryer, Disposal, Oven - Double, Oven - Wall, Refrigerator, Washer, Water Heater
Heat Source Natural Gas
Laundry Main Floor
Exterior
Exterior Feature Patio(s)
Parking Features Garage - Front Entry, Garage Door Opener
Garage Spaces 4.0
Utilities Available Under Ground
Amenities Available Club House, Exercise Room, Gated Community, Tennis Courts, Pool - Outdoor, Pool - Indoor
Water Access N
View Trees/Woods
Accessibility None
Porch Patio(s)
Attached Garage 2
Total Parking Spaces 4
Garage Y
Building
Story 1
Foundation Slab
Sewer Public Sewer
Water Public
Architectural Style Colonial
Level or Stories 1
Additional Building Above Grade, Below Grade
New Construction N
Schools
School District East Windsor Regional Schools
Others
HOA Fee Include Common Area Maintenance,Health Club,Insurance,Lawn Maintenance,Management,Pool(s),Security Gate,Snow Removal,Trash
Senior Community Yes
Age Restriction 55
Tax ID 01-00006 06-00067
Ownership Fee Simple
SqFt Source Assessor
Security Features Security System
Acceptable Financing Cash, Conventional
Listing Terms Cash, Conventional
Financing Cash,Conventional
Special Listing Condition Standard
Read Less
Want to know what your home might be worth? Contact us for a FREE valuation!

Our team is ready to help you sell your home for the highest possible price ASAP

Bought with Jo Ann C Parla • Coldwell Banker Residential Brokerage-Princeton Jc

GET MORE INFORMATION





