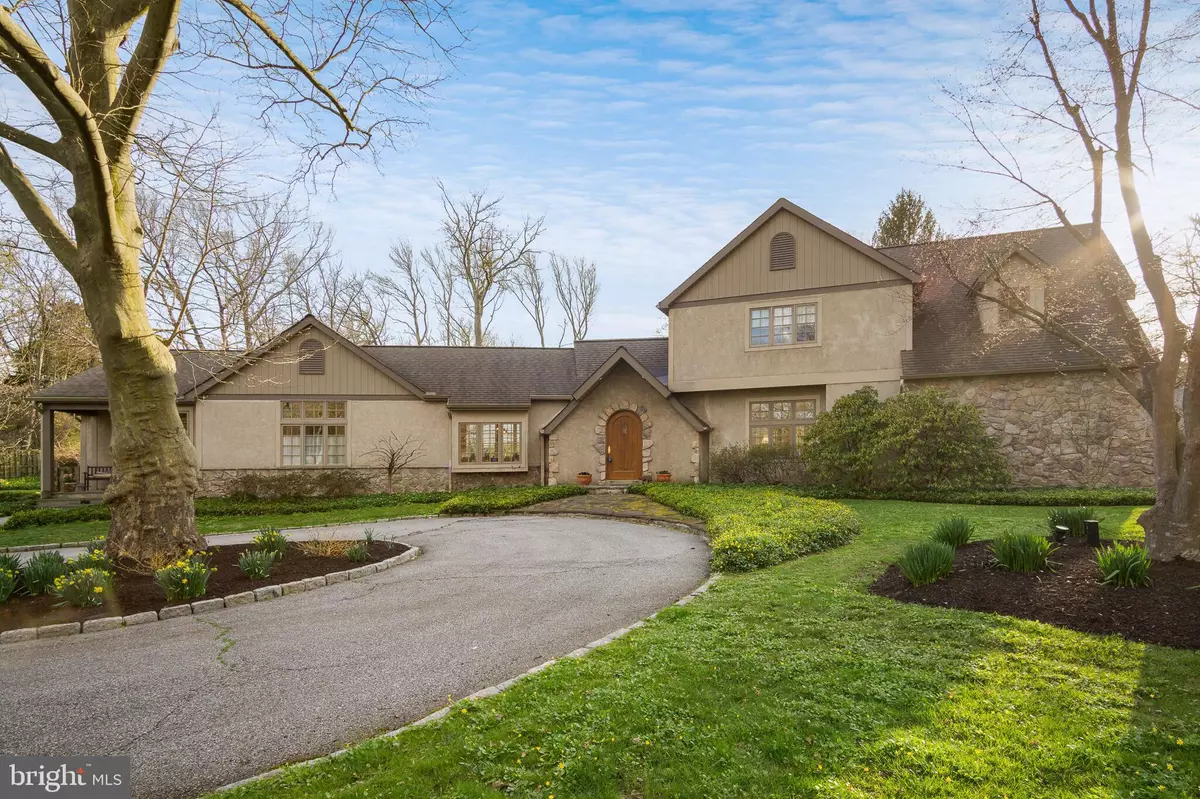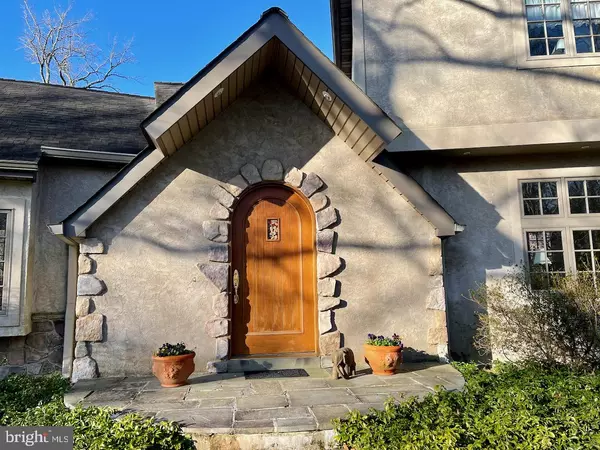$850,000
$850,000
For more information regarding the value of a property, please contact us for a free consultation.
1900 MILLERS RD Wilmington, DE 19810
4 Beds
4 Baths
4,100 SqFt
Key Details
Sold Price $850,000
Property Type Single Family Home
Sub Type Detached
Listing Status Sold
Purchase Type For Sale
Square Footage 4,100 sqft
Price per Sqft $207
Subdivision Arden
MLS Listing ID DENC523724
Sold Date 05/24/21
Style Contemporary
Bedrooms 4
Full Baths 3
Half Baths 1
HOA Y/N N
Abv Grd Liv Area 4,100
Originating Board BRIGHT
Land Lease Amount 4484.0
Land Lease Frequency Annually
Year Built 2001
Annual Tax Amount $3,380
Tax Year 2020
Lot Size 0.610 Acres
Acres 0.61
Lot Dimensions 0.00 x 0.00
Property Description
Seeking a Master En-Suite on the 1st floor in a super convenient location? How about a custom built Contemporary, English Manner styled Cape, located in the heart of the very sought after & much-loved neighborhood known as Arden! Designed by Ken Freemark this very well considered floor plan offers approx. 4100 sq ft. of MOVE-IN, Turn-Key space with TWO Master En-Suites! oh the delicious light that bounces through the numerous Pella Windows & Doors offering beautiful views of the well-manicured & beautifully landscaped, open & airy .61 acre lot, from each room! In addition to the open-concept main level floor plan, the home was built to be hypoallergenic with heated oak, milled-in-place, hardwood floors in all the main rooms & heated tile floors in the 3.5 baths with 6 zones so you can control the temperature as you wish, where you wish! The Air Conditioning is dual zoned as well so no stuffy 2nd floor here! 7 Ceiling fans keep the air moving for max efficiency & comfort all year long. 6” think wall are super insulated, keep you snug and saving energy! Sellers gas & electric for 2020 was under 4000.00 and three people worked from home. There are 2 water heaters: one in the storage room for the left side of the house & one in the crawlspace for the 2nd floor of the home. Built-in speakers allow you to enjoy your favorites music anywhere in the home and on the South facing Flagstone Patio with Pergola as well. The kitchen is a gourmet cook's dream with tons of rough honed black granite countertops, muted gray marble subway backsplash tile, double stainless-steel sink with garbage disposal in the kitchen & another in the Butler's Pantry. Tons of cabinet space, shelving plus lots of recessed lighting & SS appliances! Easy access to the Flagstone Patio right through the Pella French Doors. The main floor laundry is located just before you enter the large storage room off the Butler's pantry. The large storage room features French Doors to the Fenced Backyard & a side service door to a storage nook for all your garden supplies! More storage is available in the attic over this storage room in addition to the pulldown steps to access the attic space over the 2nd-floor bedrooms. The foundation is poured concrete & the crawl space runs under the entire footprint of the home & is approx. 4 feet in height for easy mechanical access. 2 high efficiency dehumidifiers keep this space nice & dry! Approximately 50% of the land that make up the 3 communities known as “The Ardens”: Arden, Arden town & Ardencroft, have dedicated green spaces & wandering trails through the forests, circling the 3 communities & along Namanns Creek so everyone can enjoy the outdoors!! If you're looking for a stimulating community this is it!!! 7 different Gilds you're welcomed to join. All kinds of interesting lectures, art exhibits, studio tours through-out the year along with the annual Arden Fair! There is a community pool offered for a small yearly membership fee. Neighbors outside the community are welcome to join as well. The Gild Hall attracts world renowned performers and the community has numerous events throughout the year that have developed a rich & wonderful tradition of sharing & collaboration while maintaining a quiet community for creativity & contemplation all within 13 miles of the Philly Airport & 5 min to Amtrak! A recent home inspection by Clay Ridings & Stucco Inspection by Frank Peters are available for review. The recommended repairs have been done, or will be, completed prior to settlement. Ask for a copy of the Arden Hand Book to learn more about this exceptional community or just search the web for Arden.Delaware.gov! $4,485 land rent includes the county real estate taxes & school taxes, snow removal, road maintenance, trash & recycling..
Location
State DE
County New Castle
Area Brandywine (30901)
Zoning NC10
Direction Northeast
Rooms
Main Level Bedrooms 1
Interior
Interior Features Attic, Attic/House Fan, Built-Ins, Butlers Pantry, Ceiling Fan(s), Combination Dining/Living, Combination Kitchen/Living, Family Room Off Kitchen, Kitchen - Gourmet, Recessed Lighting, Stall Shower, Tub Shower, Walk-in Closet(s), Wood Floors
Hot Water Natural Gas
Heating Hot Water
Cooling Central A/C
Flooring Hardwood, Heated, Tile/Brick
Fireplace N
Window Features Casement,Double Pane,Energy Efficient
Heat Source Natural Gas
Laundry Main Floor
Exterior
Garage Spaces 6.0
Fence Wood
Water Access N
Roof Type Architectural Shingle
Accessibility 36\"+ wide Halls, 48\"+ Halls, Doors - Lever Handle(s), Level Entry - Main, 32\"+ wide Doors
Total Parking Spaces 6
Garage N
Building
Lot Description Front Yard, Landscaping, Open, Rear Yard, SideYard(s)
Story 1.5
Foundation Concrete Perimeter
Sewer Public Sewer
Water Public
Architectural Style Contemporary
Level or Stories 1.5
Additional Building Above Grade, Below Grade
New Construction N
Schools
School District Brandywine
Others
Senior Community No
Tax ID 16-004.00-630
Ownership Land Lease
SqFt Source Estimated
Special Listing Condition Standard
Read Less
Want to know what your home might be worth? Contact us for a FREE valuation!

Our team is ready to help you sell your home for the highest possible price ASAP

Bought with Karen Kimmel Legum • Long & Foster Real Estate, Inc.
GET MORE INFORMATION





