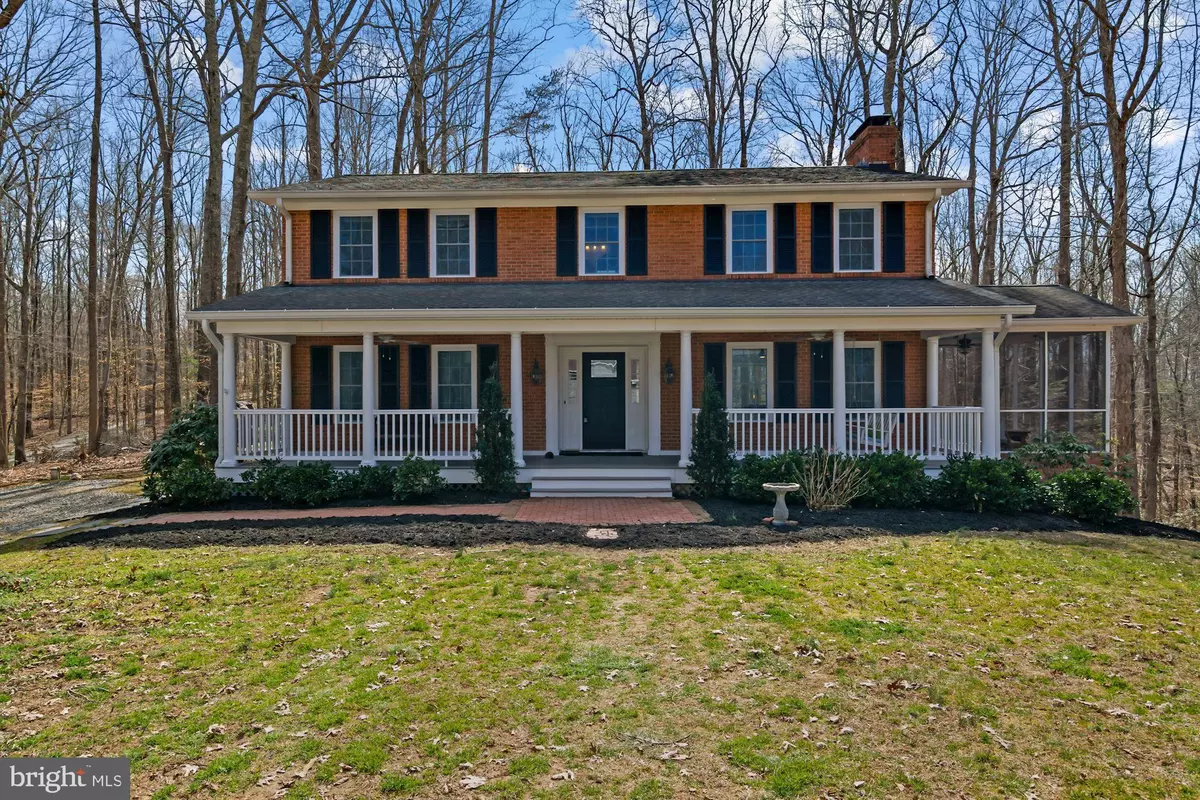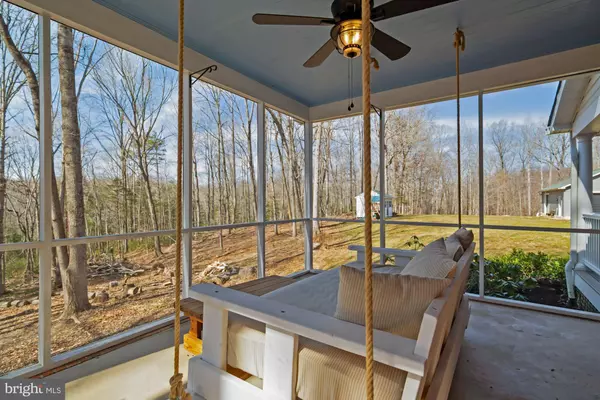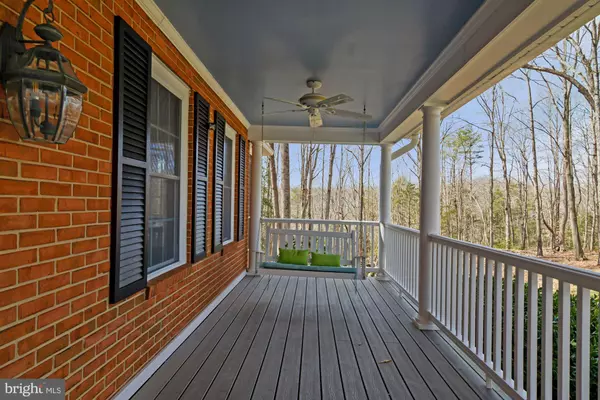$600,000
$575,000
4.3%For more information regarding the value of a property, please contact us for a free consultation.
14511 SPOTSWOOD FURNACE RD Fredericksburg, VA 22407
4 Beds
3 Baths
3,271 SqFt
Key Details
Sold Price $600,000
Property Type Single Family Home
Sub Type Detached
Listing Status Sold
Purchase Type For Sale
Square Footage 3,271 sqft
Price per Sqft $183
Subdivision Spotswood Furnace
MLS Listing ID VASP229558
Sold Date 04/23/21
Style Colonial
Bedrooms 4
Full Baths 3
HOA Y/N N
Abv Grd Liv Area 2,340
Originating Board BRIGHT
Year Built 1980
Annual Tax Amount $3,408
Tax Year 2020
Lot Size 5.950 Acres
Acres 5.95
Property Description
This beautiful brick home has all the feel of a remote country estate yet is only 20 minutes from downtown Fredericksburg and part of the popular Chancellor Elementary School! Enjoy stunning views from the massive floor-to-ceiling windows in the kitchen, living room, and master suite, overlooking mature hardwoods. While situated on approximately 6 acres, the property enjoys seclusion and privacy due to its adjoining Rapidan watershed property. Hunting Run Reservoir is across the street from the driveway and affords beautiful views and excellent boating and fishing opportunities. Hunting Run Creek lies adjacent to the property, and there is no other private land or structure between the home and the Rapidan River, just upstream from the confluence with the Rappahannock. The walk-out basement includes a large family room/den with French doors and a wood stove, a full bathroom, bedroom, and built-in shelving. No HOA rules! The large, eat-in kitchen has granite countertops, extra cabinetry, stainless steel appliances, and several pocket doors. The front porch is a stately and luxuriant space perfect for lounging, reading a book, enjoying solitude, or having a large family gathering, as it can accommodate many comfortably. The screened-in porch is ideal for a relaxing meal, and the burbling of Hunting Run Creek can usually be heard from there. Interior comfort is provided by two HVAC units supplemented in the winter by the woodstoves on every home level, including in the master bedroom. The oversized 24'x36' garage/shop includes a large number of built-in shelving and workbenches. Now for the new items! New windows first and second floor, main floor paint, trim, front door, new exterior door handles, installed LED recessed lighting with dimmers and ceiling fan in the living room, installed giant hanging porch swing and new ceiling fan, new side deck, exterior lighting fixtures, front porch caulk, and paint, paint exterior doors and shutters, new dishwasher, and microwave. The second floor has fresh paint, windows, a NEW master bath, and an updated second bath. Attic has new blown-in insulation. The basement has new flooring and paint! Septic is for 3 bedrooms but there is a "bonus" room in the basement. THIS HOUSE IS MOVE IN READY WITH COMCAST INTERNET INSTALLED.
Location
State VA
County Spotsylvania
Zoning RU
Direction North
Rooms
Basement Full, Fully Finished, Sump Pump, Walkout Level
Interior
Interior Features Attic/House Fan, Carpet, Chair Railings, Floor Plan - Traditional, Formal/Separate Dining Room, Kitchen - Country, Kitchen - Eat-In, Kitchen - Island, Kitchen - Table Space, Laundry Chute, Pantry, Recessed Lighting, Upgraded Countertops, Walk-in Closet(s), Wood Floors, Wood Stove
Hot Water Electric
Heating Heat Pump(s)
Cooling Central A/C
Flooring Hardwood, Carpet, Vinyl
Fireplaces Number 3
Fireplaces Type Wood
Equipment Built-In Microwave, Dishwasher, Exhaust Fan, Oven/Range - Electric, Refrigerator, Stainless Steel Appliances, Water Heater
Fireplace Y
Appliance Built-In Microwave, Dishwasher, Exhaust Fan, Oven/Range - Electric, Refrigerator, Stainless Steel Appliances, Water Heater
Heat Source Electric
Laundry Basement
Exterior
Exterior Feature Deck(s), Porch(es), Screened
Parking Features Garage - Front Entry
Garage Spaces 2.0
Water Access N
View Scenic Vista, Trees/Woods
Accessibility None
Porch Deck(s), Porch(es), Screened
Total Parking Spaces 2
Garage Y
Building
Lot Description Backs to Trees, Pipe Stem, Secluded
Story 3
Sewer On Site Septic
Water Well
Architectural Style Colonial
Level or Stories 3
Additional Building Above Grade, Below Grade
Structure Type 9'+ Ceilings,Dry Wall
New Construction N
Schools
Elementary Schools Chancellor
Middle Schools Ni River
High Schools Riverbend
School District Spotsylvania County Public Schools
Others
Senior Community No
Tax ID 4-A-56-
Ownership Fee Simple
SqFt Source Assessor
Special Listing Condition Standard
Read Less
Want to know what your home might be worth? Contact us for a FREE valuation!

Our team is ready to help you sell your home for the highest possible price ASAP

Bought with Jessica B Hampton • KW Metro Center

GET MORE INFORMATION





