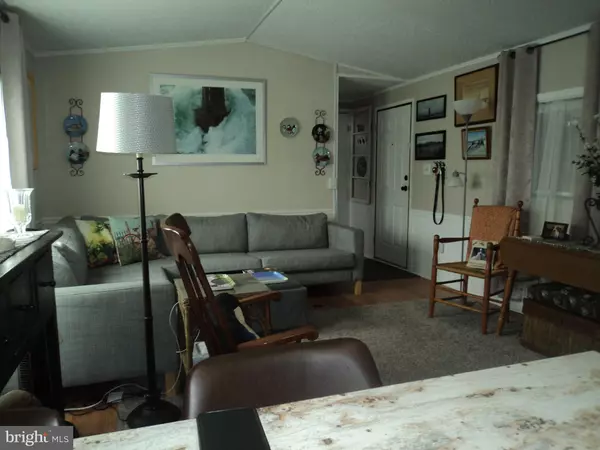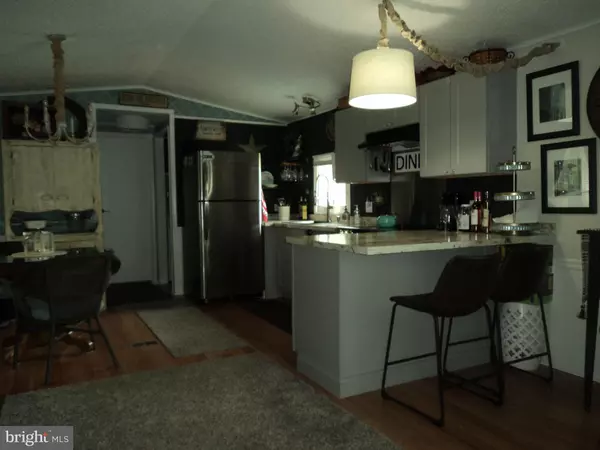$129,900
$129,900
For more information regarding the value of a property, please contact us for a free consultation.
17 SHEFFIELD DR #37531 Lewes, DE 19958
2 Beds
2 Baths
44.83 Acres Lot
Key Details
Sold Price $129,900
Property Type Manufactured Home
Sub Type Manufactured
Listing Status Sold
Purchase Type For Sale
Subdivision Sussex East Mhp
MLS Listing ID DESU2024582
Sold Date 09/09/22
Style Ranch/Rambler,Traditional
Bedrooms 2
Full Baths 2
HOA Fees $1/ann
HOA Y/N Y
Originating Board BRIGHT
Land Lease Amount 559.0
Land Lease Frequency Monthly
Year Built 1987
Annual Tax Amount $325
Tax Year 2021
Lot Size 44.830 Acres
Acres 44.83
Lot Dimensions 0.00 x 0.00
Property Description
Your Chance to own a home in a popular 55+ community in Lewes DE. Close proximity to many amenities (The Beach, Dining, Boardwalk, Shopping, Healthcare) This meticulously kept home has many updates done in 2018 and include a New Roof, Appliances, HVAC system, New Windows, Updated Bath and Laminate flooring throughout for easy Upkeep. Enjoy t he Community Pool which is part of the monthly fee as well as Trash. Before entering the house you have a 200 Sq Ft Screened in area which could be converted to enclosed space as well. Outside you have a Large Fenced in Yard with open space behind the property. A 10x12 Shed with Electric for extra storage. Truly a Must see before its gone. Buyer must get approved by the Park once the offer is accepted. Home Inspection is for Informational Purposes Only
Location
State DE
County Sussex
Area Lewes Rehoboth Hundred (31009)
Zoning RMH
Rooms
Other Rooms Living Room, Primary Bedroom, Bedroom 2, Kitchen, Laundry, Primary Bathroom
Main Level Bedrooms 2
Interior
Hot Water Electric
Heating Heat Pump(s)
Cooling Heat Pump(s)
Heat Source Electric
Laundry Main Floor
Exterior
Garage Spaces 2.0
Fence Fully, Vinyl
Water Access N
Accessibility None
Total Parking Spaces 2
Garage N
Building
Story 1
Sewer Public Sewer
Water Public
Architectural Style Ranch/Rambler, Traditional
Level or Stories 1
Additional Building Above Grade, Below Grade
New Construction N
Schools
School District Cape Henlopen
Others
Senior Community Yes
Age Restriction 55
Tax ID 334-05.00-165.00-37531
Ownership Land Lease
SqFt Source Assessor
Special Listing Condition Standard
Read Less
Want to know what your home might be worth? Contact us for a FREE valuation!

Our team is ready to help you sell your home for the highest possible price ASAP

Bought with Lori A McKewen • Active Adults Realty

GET MORE INFORMATION





