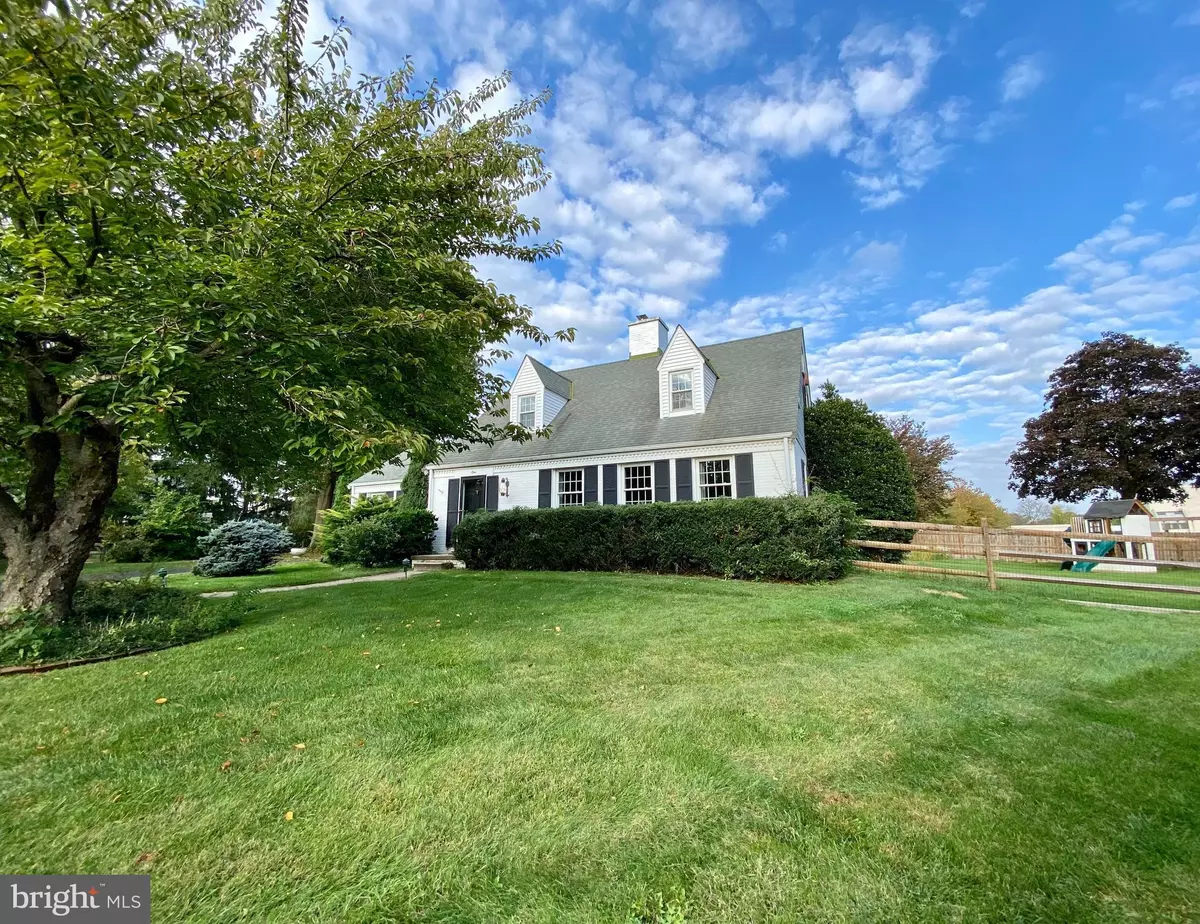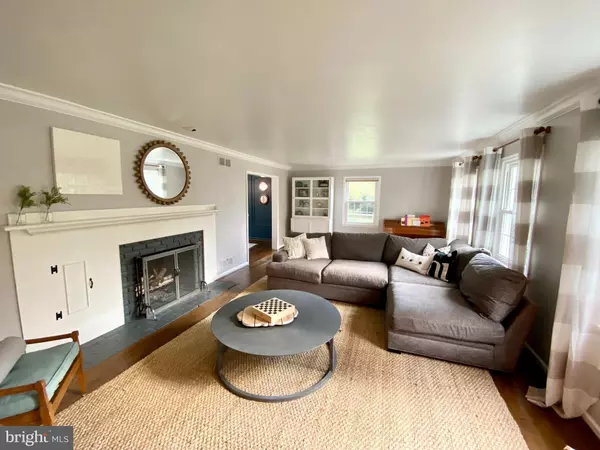$825,000
$799,900
3.1%For more information regarding the value of a property, please contact us for a free consultation.
1 ALDHAM CT Wilmington, DE 19803
5 Beds
4 Baths
3,675 SqFt
Key Details
Sold Price $825,000
Property Type Single Family Home
Sub Type Detached
Listing Status Sold
Purchase Type For Sale
Square Footage 3,675 sqft
Price per Sqft $224
Subdivision Tavistock
MLS Listing ID DENC2000563
Sold Date 11/19/21
Style Cape Cod
Bedrooms 5
Full Baths 3
Half Baths 1
HOA Fees $6/ann
HOA Y/N Y
Abv Grd Liv Area 3,175
Originating Board BRIGHT
Year Built 1974
Annual Tax Amount $5,684
Tax Year 2021
Lot Size 0.590 Acres
Acres 0.59
Lot Dimensions 56.70 x 215.20
Property Description
Sold before processing. Beautifully renovated 5 bedroom, 3.5 bath Cape Cod in the desired North Wilmington neighborhood of Tavistock. This home is nestled on a quiet cul-de-sac street, has gorgeous hardwood flooring and fresh paint throughout, and a brand new first floor addition with open concept living spaces. Enter the home to the welcoming foyer with wainscoting that opens to the spacious, sun filled living room with wood burning fireplace. Off of the living room is the elegant formal dining room with gorgeous custom molding and modern chandelier. Enter the new addition to a brand new gourmet kitchen with a large center Island, quartz countertops, stainless steel appliances, 8 burner gas range, new fixtures and pot filler wall faucet, shaker style cabinets, floating shelves, pantry closet with custom cabinets, exposed beam, recessed and pendant lighting. Off of the kitchen is a large family room with new gas fireplace with tile surround with shiplap and mantel, new UV efficient windows, and new sliding glass doors that open to the back deck. The new expansive deck that is perfect for entertaining or relaxing overlooks a large, private, fenced-in yard. The main floor also hosts a playroom, office with wood fireplace and custom built in desk and cabinets, laundry room with oversized stainless steel washer and 2 dryers, primary bedroom with custom walk-in closet and en-suite bath. The upstairs offers three generous sized bedrooms and a large hall bathroom. The newly finished lower level has a recreation room, bedroom with walk-in closet and egress window, renovated full bath with tile floor, marble top vanity and tub shower, and a large storage/utility room. This home is conveniently located with close proximity to restaurants, shopping, schools, parks and major roadways. Welcome Home!
Location
State DE
County New Castle
Area Brandywine (30901)
Zoning NC10
Rooms
Other Rooms Living Room, Dining Room, Primary Bedroom, Sitting Room, Bedroom 2, Bedroom 3, Bedroom 4, Bedroom 5, Kitchen, Family Room, Laundry, Office, Recreation Room, Primary Bathroom
Basement Partially Finished, Improved, Sump Pump, Windows
Main Level Bedrooms 1
Interior
Interior Features Built-Ins, Ceiling Fan(s), Central Vacuum, Chair Railings, Crown Moldings, Dining Area, Entry Level Bedroom, Exposed Beams, Family Room Off Kitchen, Floor Plan - Open, Formal/Separate Dining Room, Kitchen - Gourmet, Kitchen - Island, Pantry, Primary Bath(s), Recessed Lighting, Upgraded Countertops, Wainscotting, Walk-in Closet(s), Wood Floors
Hot Water Natural Gas
Heating Forced Air
Cooling Central A/C
Flooring Hardwood
Fireplaces Number 2
Fireplaces Type Mantel(s)
Equipment Built-In Microwave, Dishwasher, Disposal, Dryer, Oven/Range - Gas, Refrigerator, Range Hood, Stainless Steel Appliances, Washer
Furnishings No
Fireplace Y
Window Features Replacement
Appliance Built-In Microwave, Dishwasher, Disposal, Dryer, Oven/Range - Gas, Refrigerator, Range Hood, Stainless Steel Appliances, Washer
Heat Source Natural Gas
Laundry Main Floor
Exterior
Exterior Feature Deck(s)
Parking Features Inside Access
Garage Spaces 6.0
Fence Privacy, Rear
Water Access N
Roof Type Pitched
Accessibility None
Porch Deck(s)
Attached Garage 2
Total Parking Spaces 6
Garage Y
Building
Lot Description Cul-de-sac
Story 1.5
Foundation Block
Sewer Public Sewer
Water Public
Architectural Style Cape Cod
Level or Stories 1.5
Additional Building Above Grade, Below Grade
New Construction N
Schools
High Schools Brandywine
School District Brandywine
Others
Senior Community No
Tax ID 06-051.00-033
Ownership Fee Simple
SqFt Source Assessor
Acceptable Financing Cash, Conventional
Horse Property N
Listing Terms Cash, Conventional
Financing Cash,Conventional
Special Listing Condition Standard
Read Less
Want to know what your home might be worth? Contact us for a FREE valuation!

Our team is ready to help you sell your home for the highest possible price ASAP

Bought with Brandon R Murray • Long & Foster Real Estate, Inc.

GET MORE INFORMATION





