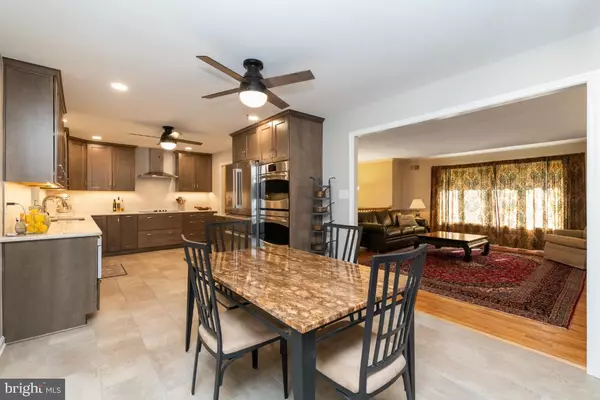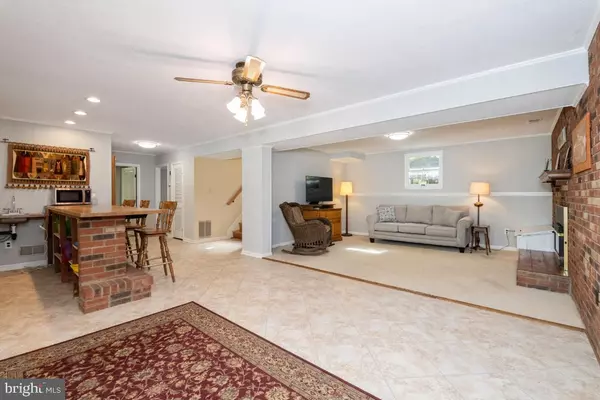$585,000
$550,000
6.4%For more information regarding the value of a property, please contact us for a free consultation.
4010 ROBIN HOOD WAY Sykesville, MD 21784
3 Beds
3 Baths
2,796 SqFt
Key Details
Sold Price $585,000
Property Type Single Family Home
Sub Type Detached
Listing Status Sold
Purchase Type For Sale
Square Footage 2,796 sqft
Price per Sqft $209
Subdivision London Bridge Estates
MLS Listing ID MDCR2008504
Sold Date 08/03/22
Style Split Foyer
Bedrooms 3
Full Baths 3
HOA Y/N N
Abv Grd Liv Area 1,796
Originating Board BRIGHT
Year Built 1975
Annual Tax Amount $4,194
Tax Year 2021
Lot Size 0.981 Acres
Acres 0.98
Property Description
** OPEN HOUSE SATURDAY 7/2 9am-11am ** At the End of the Rainbow you'll pull into 4010 Robin Hood Way. Bring your pickiest Buyers, this is the one for them. This gem has been updated inside and out. A Spacious 3 bedroom Split Foyer w/ attached 2-car garage and in-ground pool has been tastefully designed with high end finishes and quality craftsmanship. Every wall surface has been refinished, the whole house has been replumbed with CPVC, all outlets updated and everything has been brought up to code. New HVAC compressor (2021), and new hot water heater. The Newly Renovated Gourmet Kitchen (2021) is what dreams are made of! Cooking, Entertaining, you can do it all in this gorgeous space featuring Semi-Custom Cabinets w/ Soft Close Doors and Drawers, Ceiling height with Rollout pantry shelves. Quartz countertops, Luxury Vinyl Flooring (waterproof/ stainproof/ highly scratch resistant). Dedicated Point-of-Use Water Filter and Faucet at kitchen sink for drinking water. New High-End Appliances including Double Oven and Cooktop. LED Lighting and Under cabinet lights. The Upper level has Refinished Hardwoods floors and stairs in living room, hallway and bedrooms. Remodeled Hall bathroom (2021) with new tub, tile, custom cabinetry, Moen fixtures with lifetime warranty. Remodeled Primary Bathroom (2017) with custom tiled walk-in shower, custom cabinetry, new Anderson double hung window, and frameless glass surround with Enduroshield protection (does not allow soap scum to adhere). The Primary Bedroom en-suite offers plenty of room for a sitting area/office, an updated Primary Bathroom and Walk-In closet. The Sun Room looks over the private Backyard pool oasis surrounded by tasteful landscaping, manicured lawn and plenty of privacy. In-Ground pool was updated in 2014 with new plaster, tile, coping and new pump and lines. A custom pool cover conveys to its next owners. The Pool house was rebuilt in 2019. The basement updates (2019) include high end whole house water filter, Oak Butcher block top on the basement bar, new bar sink, and installed a new slider window to the porch out back. New Roof w/ 35 year Architectural Shingle & 6” gutter and Gutter Guards (2019). Septic pumped (June 2022). This is one of Carroll's most desired older communities and a great commuter location. The Seller has kept this home in pristine shape and you won’t be disappointed when you come out to see it.
Location
State MD
County Carroll
Zoning R
Rooms
Other Rooms Living Room, Primary Bedroom, Bedroom 2, Bedroom 3, Kitchen, Family Room, Breakfast Room, Sun/Florida Room, Laundry, Bathroom 2, Bathroom 3, Primary Bathroom
Basement Outside Entrance, Rear Entrance, Fully Finished, Walkout Level, Shelving, Improved, Windows
Main Level Bedrooms 2
Interior
Interior Features Breakfast Area, Built-Ins, Carpet, Ceiling Fan(s), Combination Kitchen/Dining, Kitchen - Gourmet, Primary Bath(s), Pantry, Upgraded Countertops, Walk-in Closet(s), Wet/Dry Bar, Wood Floors, Bar, Cedar Closet(s)
Hot Water Electric
Heating Forced Air
Cooling Ceiling Fan(s), Central A/C
Flooring Hardwood
Fireplaces Number 1
Fireplaces Type Gas/Propane
Equipment Cooktop, Dishwasher, Dryer, Freezer, Icemaker, Microwave, Oven - Wall, Oven/Range - Electric, Refrigerator, Washer, Oven - Double
Fireplace Y
Appliance Cooktop, Dishwasher, Dryer, Freezer, Icemaker, Microwave, Oven - Wall, Oven/Range - Electric, Refrigerator, Washer, Oven - Double
Heat Source Oil
Exterior
Exterior Feature Patio(s)
Parking Features Additional Storage Area, Garage Door Opener, Inside Access
Garage Spaces 8.0
Fence Rear
Pool In Ground
Water Access N
View Trees/Woods
Roof Type Shingle
Accessibility Other
Porch Patio(s)
Attached Garage 2
Total Parking Spaces 8
Garage Y
Building
Lot Description Backs to Trees, Landscaping, Private
Story 2
Foundation Block
Sewer Private Septic Tank
Water Well
Architectural Style Split Foyer
Level or Stories 2
Additional Building Above Grade, Below Grade
New Construction N
Schools
Elementary Schools Mechanicsville
Middle Schools Westminster West
High Schools Westminster
School District Carroll County Public Schools
Others
Senior Community No
Tax ID 0704029844
Ownership Fee Simple
SqFt Source Assessor
Special Listing Condition Standard
Read Less
Want to know what your home might be worth? Contact us for a FREE valuation!

Our team is ready to help you sell your home for the highest possible price ASAP

Bought with Matthew Mark Bearinger • Keller Williams Flagship of Maryland

GET MORE INFORMATION





