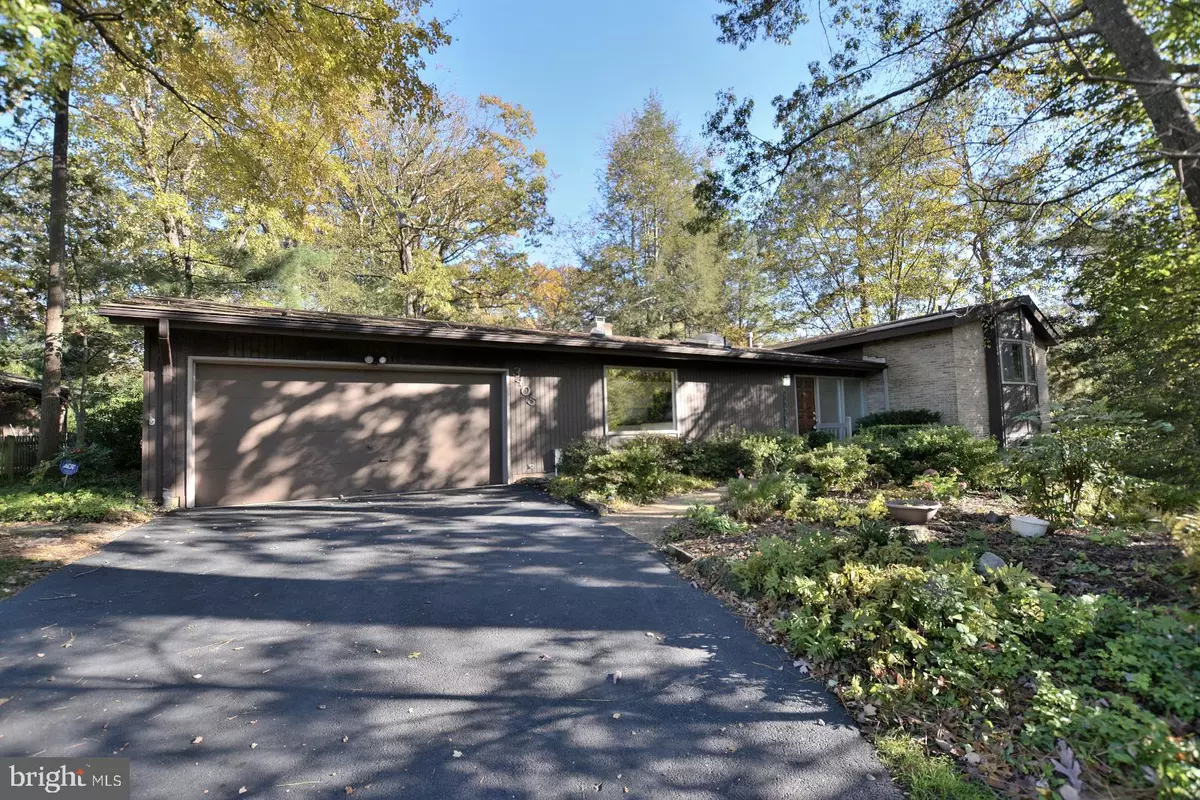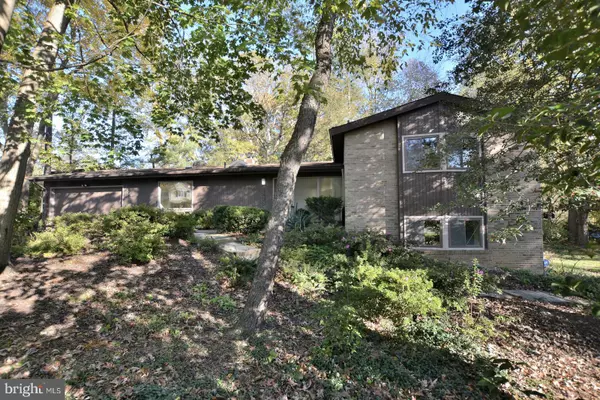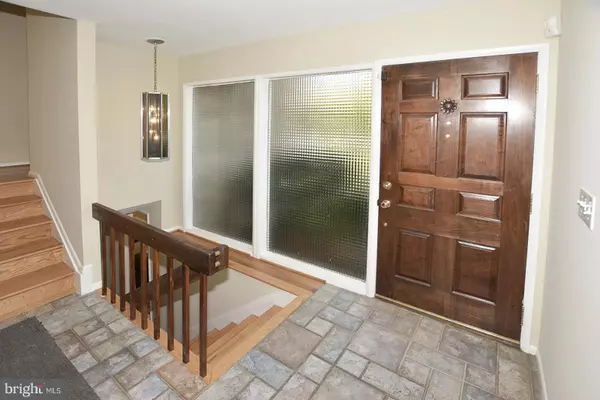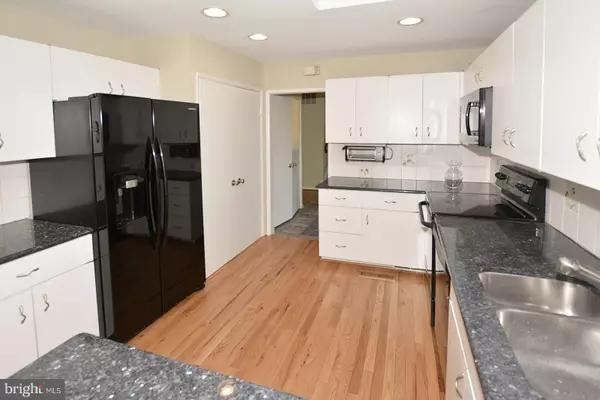$765,000
$795,000
3.8%For more information regarding the value of a property, please contact us for a free consultation.
3405 WESSYNTON WAY Alexandria, VA 22309
4 Beds
3 Baths
2,651 SqFt
Key Details
Sold Price $765,000
Property Type Single Family Home
Sub Type Detached
Listing Status Sold
Purchase Type For Sale
Square Footage 2,651 sqft
Price per Sqft $288
Subdivision Wessynton
MLS Listing ID VAFX1160950
Sold Date 12/18/20
Style Contemporary,Split Level
Bedrooms 4
Full Baths 3
HOA Fees $73/ann
HOA Y/N Y
Abv Grd Liv Area 1,737
Originating Board BRIGHT
Year Built 1970
Annual Tax Amount $7,040
Tax Year 2020
Lot Size 0.351 Acres
Acres 0.35
Property Description
Balance & Beauty - in a floor plan designed specifically for those wanting the continual calming influence of nature. 4BR & 3BA open floor plan feels like a 2,600 sq. ft. + tree-house w/ many private rooms to retreat. Pull into oversized 2 car garage and stay dry as you enter the kitchen / eat in space and unload the groceries. Move in condition: Professionally painted, HWD floors just refinished, new carpet / vinyl, New asphalt driveway 2019, New HVAC Carrier unit 2016 The Wessynton community is next to the Mt. Vernon Estate / Potomac River & just minutes to bike and walking trails. Extremely active social committee offering fun activities for children and adults year-round. + + swimming pool, boat dock, and tennis court.
Location
State VA
County Fairfax
Zoning 121
Rooms
Other Rooms Living Room, Dining Room, Kitchen
Basement Connecting Stairway, Drain, Sump Pump, Water Proofing System, Workshop
Interior
Interior Features Kitchen - Eat-In, Skylight(s), Recessed Lighting, Upgraded Countertops, Built-Ins, Dining Area, Kitchen - Table Space
Hot Water Electric
Heating Forced Air
Cooling Central A/C
Flooring Hardwood
Fireplaces Number 1
Fireplaces Type Brick, Wood
Equipment Built-In Microwave, Dishwasher, Disposal, Dryer, Oven/Range - Gas, Refrigerator, Washer
Fireplace Y
Window Features Energy Efficient
Appliance Built-In Microwave, Dishwasher, Disposal, Dryer, Oven/Range - Gas, Refrigerator, Washer
Heat Source Natural Gas
Exterior
Exterior Feature Patio(s)
Parking Features Garage Door Opener
Garage Spaces 2.0
Utilities Available Cable TV, Natural Gas Available
Amenities Available Basketball Courts, Boat Ramp, Pool - Outdoor, Tennis Courts, Tot Lots/Playground
Water Access N
Roof Type Shingle,Asphalt
Accessibility None
Porch Patio(s)
Attached Garage 2
Total Parking Spaces 2
Garage Y
Building
Lot Description Corner, Landscaping, No Thru Street
Story 3
Sewer Public Sewer
Water Public
Architectural Style Contemporary, Split Level
Level or Stories 3
Additional Building Above Grade, Below Grade
New Construction N
Schools
Elementary Schools Woodley Hills
Middle Schools Whitman
High Schools Mount Vernon
School District Fairfax County Public Schools
Others
HOA Fee Include Common Area Maintenance,Snow Removal
Senior Community No
Tax ID 1102 14 0137
Ownership Fee Simple
SqFt Source Assessor
Security Features Security System
Horse Property N
Special Listing Condition Standard
Read Less
Want to know what your home might be worth? Contact us for a FREE valuation!

Our team is ready to help you sell your home for the highest possible price ASAP

Bought with Sue S Goodhart • Compass
GET MORE INFORMATION





