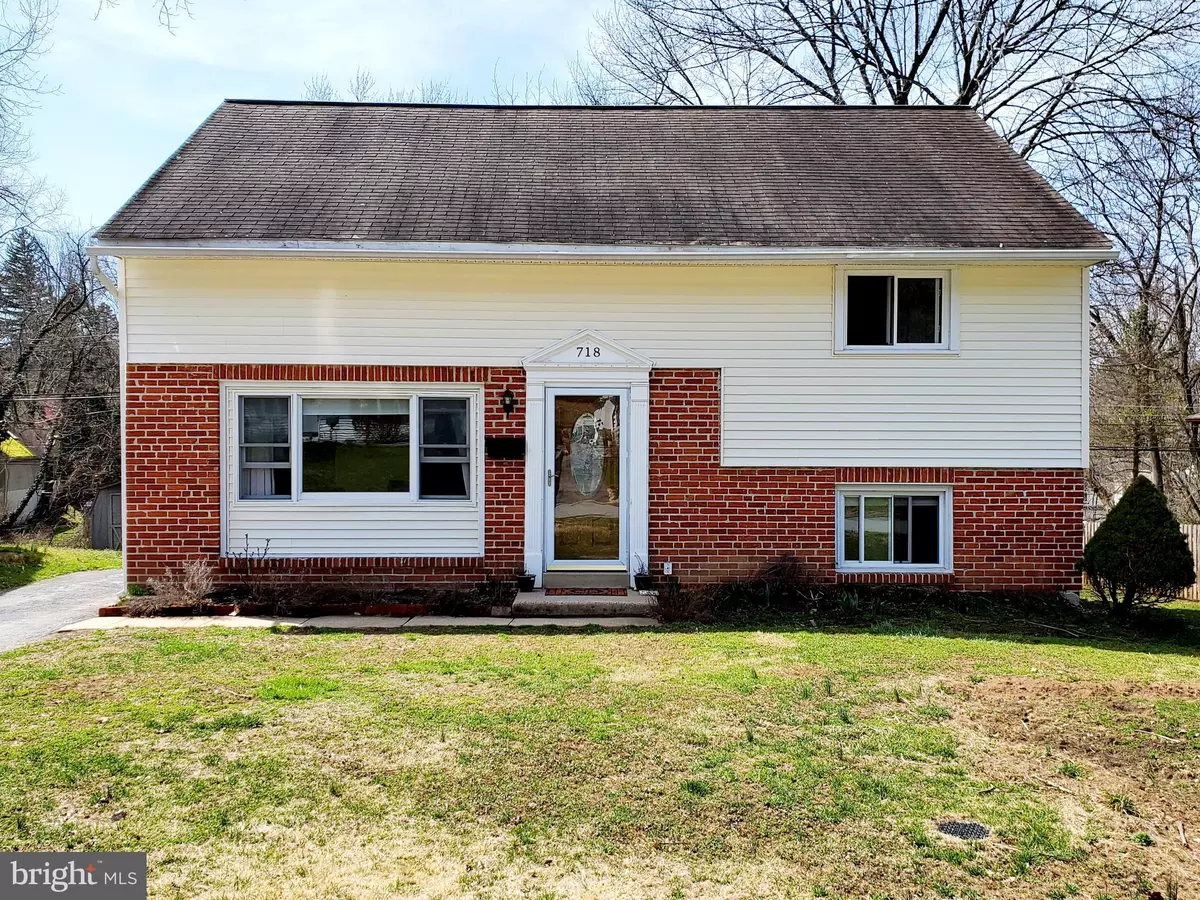$400,000
$395,000
1.3%For more information regarding the value of a property, please contact us for a free consultation.
718 HILLSIDE DR West Chester, PA 19380
4 Beds
3 Baths
1,435 SqFt
Key Details
Sold Price $400,000
Property Type Single Family Home
Sub Type Detached
Listing Status Sold
Purchase Type For Sale
Square Footage 1,435 sqft
Price per Sqft $278
Subdivision North Hill
MLS Listing ID PACT530472
Sold Date 05/28/21
Style Colonial,Split Level
Bedrooms 4
Full Baths 2
Half Baths 1
HOA Y/N N
Abv Grd Liv Area 1,035
Originating Board BRIGHT
Year Built 1959
Annual Tax Amount $4,431
Tax Year 2020
Lot Size 10,500 Sqft
Acres 0.24
Lot Dimensions 0.00 x 0.00
Property Description
You have probably thought it's nearly impossible to find a well kept 4 Bedroom, 2.5 Bath home in West Chester Boro that won't break the bank. Well, look no further. This adorable Colonial/Split Level home is just waiting for you to move in. Just blocks from Chester County Hospital, Henderson High School and a stone's throw from Downtown West Chester. As you enter into the living room the gleaming hardwood floors catch your eye. Large windows bathe this lovely home with warm, natural sunlight all day. A few steps down and you will find a spacious dining room perfect for family dinners or catching up on homework. Just next door is a well appointed, updated kitchen with granite countertops and stainless steel appliances. There's even a separate side entrance for convenience. The spacious family room has new laminated flooring, powder room with laundry and welcomes you into the large sunroom. The amply sized back yard and paver patio is perfect for relaxing and grilling your favorite meal. A true oasis. On the upper level you will find the primary bedroom with it's own private full bath, as well as three additional generously sized bedrooms and full hall bath. All of these wonderful amenities are walking distance to shops, parks, eateries, and the highly coveted West Chester Area School District. What more can you ask for? Come see for yourself why this home will be the center of many joy filled memories for years to come.
Location
State PA
County Chester
Area West Chester Boro (10301)
Zoning R10
Rooms
Other Rooms Living Room
Basement Full
Interior
Interior Features Carpet, Dining Area, Floor Plan - Traditional, Formal/Separate Dining Room, Primary Bath(s), Stall Shower, Tub Shower, Upgraded Countertops, Wood Floors
Hot Water Electric
Heating Hot Water
Cooling Central A/C
Flooring Hardwood, Carpet, Laminated
Equipment Dishwasher, Microwave, Oven/Range - Electric, Refrigerator, Stainless Steel Appliances, Stove, Washer, Washer/Dryer Stacked, Water Heater
Fireplace N
Appliance Dishwasher, Microwave, Oven/Range - Electric, Refrigerator, Stainless Steel Appliances, Stove, Washer, Washer/Dryer Stacked, Water Heater
Heat Source Electric
Laundry Lower Floor
Exterior
Exterior Feature Patio(s), Screened
Garage Spaces 3.0
Utilities Available Cable TV, Electric Available, Sewer Available, Water Available
Water Access N
View Street
Accessibility 2+ Access Exits
Porch Patio(s), Screened
Total Parking Spaces 3
Garage N
Building
Lot Description Front Yard, Level, Rear Yard, SideYard(s)
Story 3
Sewer Public Sewer
Water Public
Architectural Style Colonial, Split Level
Level or Stories 3
Additional Building Above Grade, Below Grade
New Construction N
Schools
Elementary Schools Fern Hill
Middle Schools Peirce
High Schools Henderson
School District West Chester Area
Others
Senior Community No
Tax ID 01-02 -0058
Ownership Fee Simple
SqFt Source Assessor
Acceptable Financing Cash, Conventional, FHA, VA
Listing Terms Cash, Conventional, FHA, VA
Financing Cash,Conventional,FHA,VA
Special Listing Condition Standard
Read Less
Want to know what your home might be worth? Contact us for a FREE valuation!

Our team is ready to help you sell your home for the highest possible price ASAP

Bought with Kim C Esposito • United Real Estate
GET MORE INFORMATION





