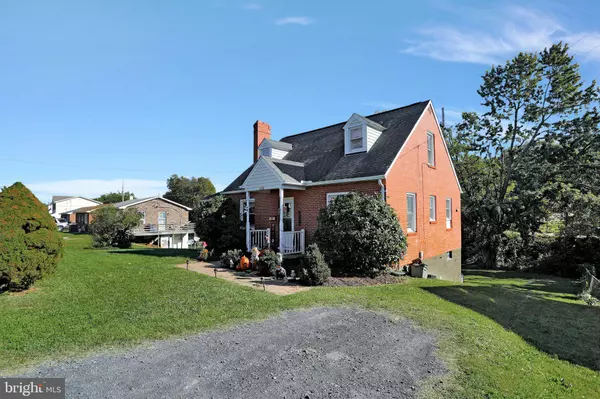$285,000
$285,000
For more information regarding the value of a property, please contact us for a free consultation.
503 RANDOLPH Front Royal, VA 22630
3 Beds
2 Baths
1,374 SqFt
Key Details
Sold Price $285,000
Property Type Single Family Home
Sub Type Detached
Listing Status Sold
Purchase Type For Sale
Square Footage 1,374 sqft
Price per Sqft $207
Subdivision Blue Ridge Heights
MLS Listing ID VAWR2000063
Sold Date 01/31/22
Style Cape Cod
Bedrooms 3
Full Baths 2
HOA Y/N N
Abv Grd Liv Area 1,374
Originating Board BRIGHT
Year Built 1945
Annual Tax Amount $1,422
Tax Year 2021
Lot Size 0.275 Acres
Acres 0.28
Property Description
Beautifully maintained and updated Brick Cape Cod offering 3/4 bedrooms and 2 full baths. This home has hardwood floors, spacious Living Room with cozy brick fireplace, separate dining room and large updated country kitchen with a nice size pantry. Main level offers two bedrooms, lots of closets and spacious deck off the kitchen, which will be great for entertaining. Upper level offers two large bedrooms, hardwood floors and updated full bath. The walk out basement is partially finished with a family room, storage area, laundry and large concrete patio out back. The spacious rear and side yard would be the perfect place for a custom fire pit and outdoor kitchen area. The possibilities are endless with this in town double lot. This home is minutes to I-66, schools, hospital and parks.
Goodman heating and cooling system was installed in 2017, newer roof, fixtures, appliances, countertops, vanities, 200 amp service and vinyl windows are just a few of the recent updates in this home.
Location
State VA
County Warren
Zoning R-1A
Rooms
Basement Daylight, Full, Improved, Walkout Level
Main Level Bedrooms 1
Interior
Hot Water Electric
Heating Forced Air
Cooling Ceiling Fan(s), Window Unit(s), Central A/C
Flooring Hardwood
Fireplaces Number 1
Equipment Built-In Microwave, Oven/Range - Electric, Refrigerator
Fireplace Y
Appliance Built-In Microwave, Oven/Range - Electric, Refrigerator
Heat Source Oil
Exterior
Water Access N
Accessibility Other
Garage N
Building
Lot Description Landscaping, Premium, Rear Yard, SideYard(s)
Story 3
Foundation Block
Sewer Public Sewer
Water Public
Architectural Style Cape Cod
Level or Stories 3
Additional Building Above Grade, Below Grade
New Construction N
Schools
School District Warren County Public Schools
Others
Senior Community No
Tax ID 20A4 8 G 2
Ownership Fee Simple
SqFt Source Assessor
Acceptable Financing Cash, Contract, Conventional, FHA, USDA, VA
Listing Terms Cash, Contract, Conventional, FHA, USDA, VA
Financing Cash,Contract,Conventional,FHA,USDA,VA
Special Listing Condition Standard
Read Less
Want to know what your home might be worth? Contact us for a FREE valuation!

Our team is ready to help you sell your home for the highest possible price ASAP

Bought with Brooke Turner • Pearson Smith Realty, LLC

GET MORE INFORMATION





