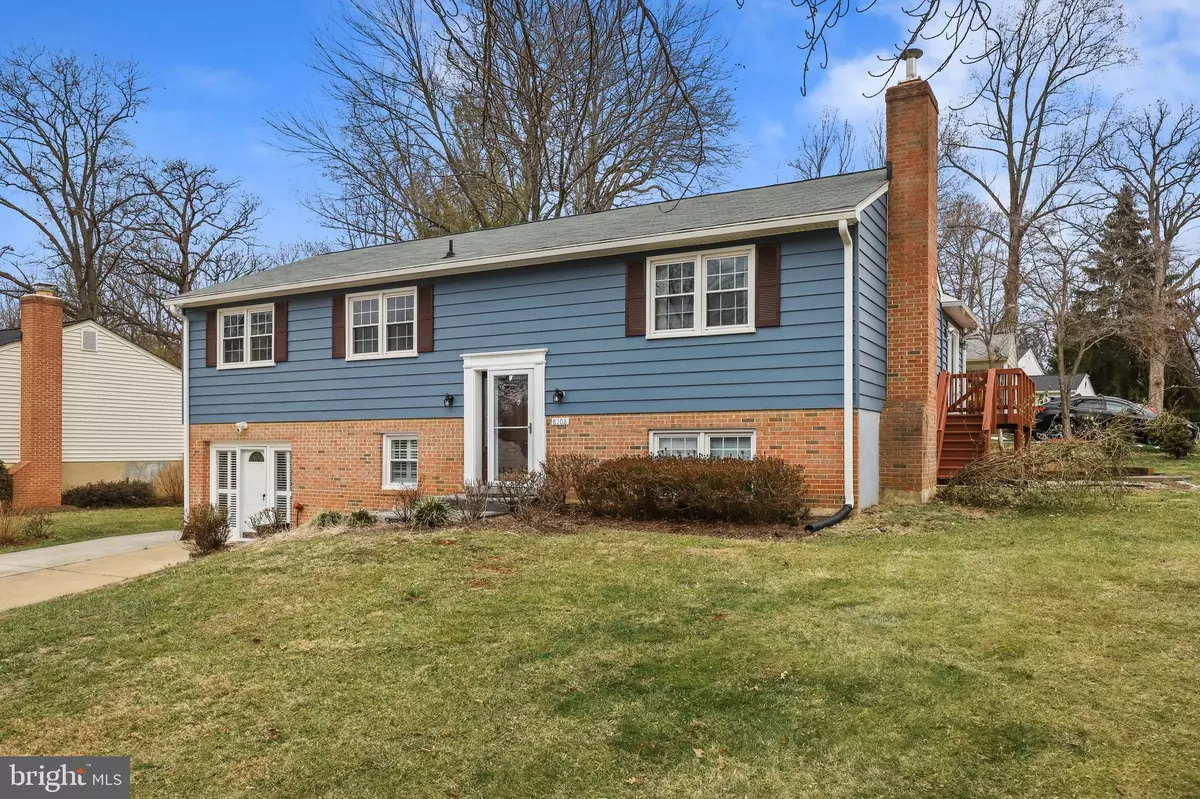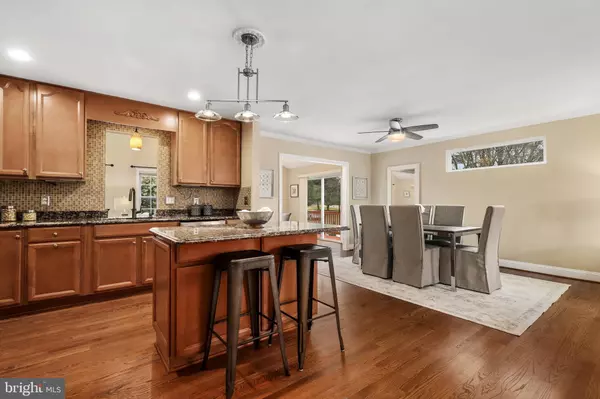$925,000
$910,000
1.6%For more information regarding the value of a property, please contact us for a free consultation.
8108 BRIGHT MEADOWS LN Dunn Loring, VA 22027
6 Beds
4 Baths
2,191 SqFt
Key Details
Sold Price $925,000
Property Type Single Family Home
Sub Type Detached
Listing Status Sold
Purchase Type For Sale
Square Footage 2,191 sqft
Price per Sqft $422
Subdivision Bright Meadows
MLS Listing ID VAFX2043090
Sold Date 03/04/22
Style Split Foyer
Bedrooms 6
Full Baths 4
HOA Y/N N
Abv Grd Liv Area 1,496
Originating Board BRIGHT
Year Built 1975
Annual Tax Amount $8,537
Tax Year 2021
Lot Size 0.250 Acres
Acres 0.25
Property Description
OFFERS DUE TUESDAY, FEBRUARY 1st @ 1pm. Welcome to this lovely single family home sitting on a corner lot in a small neighborhood of homes between 2 cul de sacs. This home offers 6 bedrooms and 4 full bathrooms. There is s a walkway leading to a separate entrance to an in-law suite plus an office with its own entrance. The upper level has a nice family room addition on the main level adding additional space and loads of light leading to a wrap-around deck, via two sliding glass doors, allowing outdoor space for entertaining. The home boasts gleaming hardwood floors on the main level and 3 nice sized bedrooms and 2 full baths. The hallway bath features a Jacuzzi soaking tub and the primary bath has Jacuzzi shower jets. The kitchen has been remodeled and offers a nice island making it easy to get around while cooking. In addition to the 3 bedrooms and 2 full baths in the lower level, the family room has a beautiful fireplace for those cold winter nights. There have been many upgrades to this home to include the roof. The location is ideal, offering quick access to Tysons Corner, the Mosaic District , Vienna plus a 10 minute walk to the Dunn Loring metro station. Great location and plenty of space for all with multiple uses such as a rental unit, office space or in-law suite. Tax record not representative of basement square footage. The backyard is partially fenced and would be easy to fence fully. This home is waiting for you!
Location
State VA
County Fairfax
Zoning 130
Rooms
Main Level Bedrooms 3
Interior
Interior Features Ceiling Fan(s), Dining Area, Floor Plan - Open, Kitchen - Island, Skylight(s), Tub Shower, Upgraded Countertops, Window Treatments, Wood Floors
Hot Water Electric
Heating Forced Air
Cooling Central A/C, Ceiling Fan(s)
Fireplaces Number 1
Fireplaces Type Electric
Equipment Built-In Microwave, Dishwasher, Disposal, Dryer - Front Loading, Exhaust Fan, Extra Refrigerator/Freezer, Icemaker, Microwave, Refrigerator, Stainless Steel Appliances, Oven/Range - Electric, Washer - Front Loading
Fireplace Y
Window Features Skylights
Appliance Built-In Microwave, Dishwasher, Disposal, Dryer - Front Loading, Exhaust Fan, Extra Refrigerator/Freezer, Icemaker, Microwave, Refrigerator, Stainless Steel Appliances, Oven/Range - Electric, Washer - Front Loading
Heat Source Natural Gas
Laundry Lower Floor
Exterior
Garage Spaces 4.0
Water Access N
Accessibility None
Total Parking Spaces 4
Garage N
Building
Story 2
Foundation Slab
Sewer Public Sewer
Water Public
Architectural Style Split Foyer
Level or Stories 2
Additional Building Above Grade, Below Grade
New Construction N
Schools
Elementary Schools Stenwood
Middle Schools Thoreau
High Schools Marshall
School District Fairfax County Public Schools
Others
Pets Allowed N
Senior Community No
Tax ID 0394 18 0019
Ownership Fee Simple
SqFt Source Assessor
Special Listing Condition Standard
Read Less
Want to know what your home might be worth? Contact us for a FREE valuation!

Our team is ready to help you sell your home for the highest possible price ASAP

Bought with Alexandra Tuluceanu • Samson Properties

GET MORE INFORMATION





