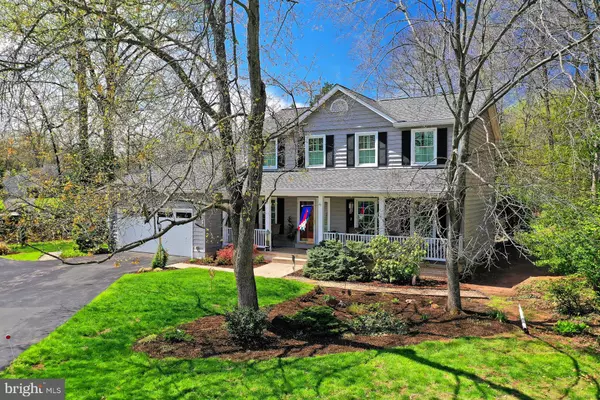$775,000
$850,000
8.8%For more information regarding the value of a property, please contact us for a free consultation.
12523 CHASBARB TER Herndon, VA 20171
4 Beds
4 Baths
3,216 SqFt
Key Details
Sold Price $775,000
Property Type Single Family Home
Sub Type Detached
Listing Status Sold
Purchase Type For Sale
Square Footage 3,216 sqft
Price per Sqft $240
Subdivision Fox Mill Estates
MLS Listing ID VAFX2063880
Sold Date 05/23/22
Style Colonial
Bedrooms 4
Full Baths 3
Half Baths 1
HOA Fees $16/ann
HOA Y/N Y
Abv Grd Liv Area 2,269
Originating Board BRIGHT
Year Built 1985
Annual Tax Amount $8,366
Tax Year 2021
Lot Size 0.406 Acres
Acres 0.41
Property Description
Welcome to 12523 Chasbarb Terrace in Herndon, Virginia! Nestled in the Fox Mill Estates neighborhood, this home offers a peaceful residential setting without sacrificing access to major commuting routes. A tailored exterior with idyllic front porch entrance, 2-car garage, multi-area deck, vibrant landscaping backing to expansive green space, an abundance of windows, and spacious room sizes are only some of the features that make this 4 bedroom, 3.5 bath Colonial home so special, while the room for growth and improvement creates an unbeatable opportunity.
Warm hardwood floors in the foyer welcome you home and transition to plush carpet in the living room where natural light from twin windows illuminates neutral paint. The dining room echoes these design details, as decorative moldings, a frosted-glass chandelier, and built-in corner china cabinets add a distinctly refined flair. The sparkling kitchen is a modern chefs delight with gleaming granite countertops, handcrafted cabinetry, a pantry closet, designer backsplash, and quality appliances including a gas range and built-in microwave. Ease into the light-filled breakfast area perfect for daily dining, step into the family room designed for comfort and relaxation in front of a wood-burning fireplace, or step outside to a spectacular multi-level deck with gas grill, a private backyard with border gardens, and large neighboring green spaceall sure to be popular spots for family and friends. Back inside, a laundry/mud room and powder room updated with a vessel sink vanity and chic fixtures complement the main level.
Upstairs, the gracious owners suite features a walk-in closet, separate vanity area, and a private bath with an additional vanity, glass-enclosed shower, and spa-toned flooring and surround. Down the hall, three bright and sunny bedroomseach with plush carpet and generous closet spaceenjoy easy access to a well-appointed hall bath. The lower level recreation room delivers plenty of space for media, games, and exercise, while a versatile bonus/fifth bedroom, full bath, and storage room complete the comfort and luxury of this wonderful home.
All this can be found in a peaceful community with fabulous amenities including an outdoor pool, nature trails, lake access, tennis courts, playgrounds, and more. Everyone will take advantage of the fine shopping, dining, and entertainment options in every direction including downtown Herndon and nearby Reston Town Center. Commuters will appreciate the close proximity to the Fairfax County and Reston Parkways, Dulles Greenway, Routes 28 & 50, the Silver Line Metro, and nearby Dulles International Airport. For a fabulous home built with true quality and enduring value, youve found it.
Location
State VA
County Fairfax
Zoning 120
Rooms
Other Rooms Living Room, Dining Room, Primary Bedroom, Bedroom 2, Bedroom 3, Bedroom 4, Kitchen, Family Room, Foyer, Breakfast Room, Laundry, Photo Lab/Darkroom, Recreation Room, Utility Room, Bathroom 2, Bathroom 3, Bonus Room, Primary Bathroom, Half Bath
Basement Connecting Stairway, Daylight, Partial, Fully Finished, Heated, Shelving, Sump Pump
Interior
Interior Features Breakfast Area, Built-Ins, Carpet, Ceiling Fan(s), Crown Moldings, Curved Staircase, Dining Area, Family Room Off Kitchen, Floor Plan - Traditional, Flat, Kitchen - Eat-In, Kitchen - Table Space, Primary Bath(s), Soaking Tub, Stain/Lead Glass, Stall Shower, Studio, Tub Shower, Upgraded Countertops, Walk-in Closet(s), Wood Floors
Hot Water Natural Gas
Heating Programmable Thermostat, Forced Air
Cooling Central A/C, Ceiling Fan(s), Programmable Thermostat, Attic Fan
Fireplaces Number 1
Equipment Built-In Range, Dishwasher, Disposal, Dryer, Dryer - Gas, Exhaust Fan, Icemaker, Refrigerator, Washer, Water Heater, Built-In Microwave, Oven/Range - Gas
Furnishings Partially
Appliance Built-In Range, Dishwasher, Disposal, Dryer, Dryer - Gas, Exhaust Fan, Icemaker, Refrigerator, Washer, Water Heater, Built-In Microwave, Oven/Range - Gas
Heat Source Natural Gas
Laundry Main Floor
Exterior
Exterior Feature Deck(s), Porch(es)
Parking Features Covered Parking, Garage - Front Entry, Garage Door Opener, Oversized
Garage Spaces 2.0
Utilities Available Cable TV, Natural Gas Available, Electric Available
Amenities Available Bike Trail, Common Grounds, Jog/Walk Path, Lake, Pool - Outdoor, Tennis Courts, Tot Lots/Playground
Water Access N
View Garden/Lawn, Trees/Woods
Accessibility None
Porch Deck(s), Porch(es)
Attached Garage 2
Total Parking Spaces 2
Garage Y
Building
Lot Description Backs - Open Common Area, Backs to Trees, Cul-de-sac, Front Yard, Landscaping, Level, Pipe Stem, Rear Yard, Secluded, Trees/Wooded
Story 3
Foundation Slab, Concrete Perimeter
Sewer Public Sewer
Water Public
Architectural Style Colonial
Level or Stories 3
Additional Building Above Grade, Below Grade
New Construction N
Schools
Elementary Schools Fox Mill
Middle Schools Carson
High Schools South Lakes
School District Fairfax County Public Schools
Others
Pets Allowed Y
HOA Fee Include Common Area Maintenance,Management,Reserve Funds
Senior Community No
Tax ID 0254 11 0394
Ownership Fee Simple
SqFt Source Assessor
Security Features 24 hour security
Special Listing Condition Standard
Pets Allowed No Pet Restrictions
Read Less
Want to know what your home might be worth? Contact us for a FREE valuation!

Our team is ready to help you sell your home for the highest possible price ASAP

Bought with Michele J Scardina • Compass
GET MORE INFORMATION





