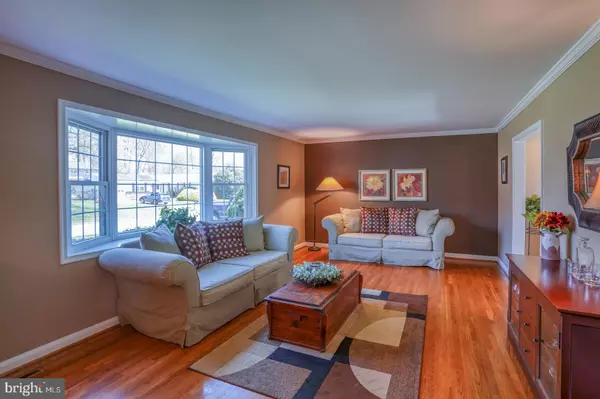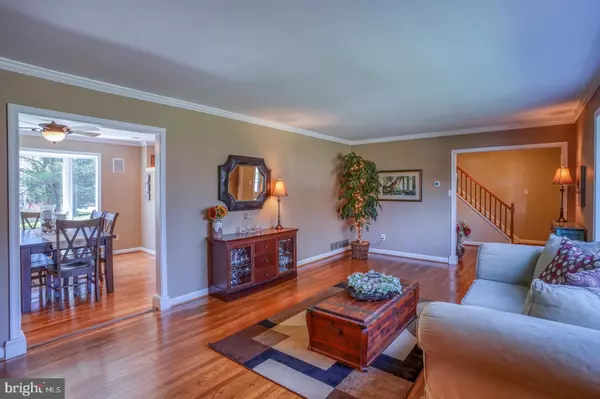$486,000
$475,000
2.3%For more information regarding the value of a property, please contact us for a free consultation.
2636 PENNINGTON DR Wilmington, DE 19810
4 Beds
3 Baths
1,950 SqFt
Key Details
Sold Price $486,000
Property Type Single Family Home
Sub Type Detached
Listing Status Sold
Purchase Type For Sale
Square Footage 1,950 sqft
Price per Sqft $249
Subdivision Brandywood
MLS Listing ID DENC2022084
Sold Date 06/15/22
Style Colonial
Bedrooms 4
Full Baths 2
Half Baths 1
HOA Y/N N
Abv Grd Liv Area 1,950
Originating Board BRIGHT
Year Built 1963
Annual Tax Amount $2,957
Tax Year 2021
Lot Size 10,454 Sqft
Acres 0.24
Lot Dimensions 94.00 x 140.10
Property Description
Brandywood beaut with great curb appeal! This Annwood model has been very nicely updated and is well appointed. The living and dining rooms have updated bay windows that were done in 2011 as well as the first floor powder room. The wall between the kitchen and dining room has been completey removed to give an open feeling for dining and entertaining. All cabinets, counters, and appliaces have been updated and a spacious island was added for additional storage, seating, with loads of counter & prep space. The family room features a built-in entertainment center that is flush with the wall with accent lighting, a stone wood burning fireplace, and a slider that leads to a rear deck. 4 bedrooms upstairs with hardwoods throughout on the first and second floors. New high efficiency HVAC systems done in 2018. Single layer roof in 2003. Extensive perimeter lanscaping and great rear yard. Turn key house ready for the new owners! Sellers prefer a settlement date of June 15th or after.
Location
State DE
County New Castle
Area Brandywine (30901)
Zoning NC10
Rooms
Other Rooms Living Room, Dining Room, Bedroom 2, Bedroom 3, Bedroom 4, Kitchen, Family Room, Bedroom 1
Basement Full, Unfinished
Interior
Interior Features Ceiling Fan(s), Combination Kitchen/Dining, Family Room Off Kitchen, Kitchen - Eat-In, Kitchen - Island
Hot Water Natural Gas
Cooling Central A/C
Flooring Hardwood, Tile/Brick
Fireplaces Number 1
Fireplaces Type Stone
Fireplace Y
Heat Source Natural Gas
Laundry Basement
Exterior
Parking Features Garage - Front Entry, Garage Door Opener, Inside Access
Garage Spaces 2.0
Water Access N
Roof Type Architectural Shingle
Accessibility None
Attached Garage 2
Total Parking Spaces 2
Garage Y
Building
Lot Description Level
Story 2
Foundation Block
Sewer Public Sewer
Water Public
Architectural Style Colonial
Level or Stories 2
Additional Building Above Grade, Below Grade
Structure Type Dry Wall
New Construction N
Schools
Elementary Schools Hanby
Middle Schools Springer
High Schools Concord
School District Brandywine
Others
Senior Community No
Tax ID 06-032.00-155
Ownership Fee Simple
SqFt Source Assessor
Special Listing Condition Standard
Read Less
Want to know what your home might be worth? Contact us for a FREE valuation!

Our team is ready to help you sell your home for the highest possible price ASAP

Bought with Kelly Ralsten • Patterson-Schwartz - Greenville
GET MORE INFORMATION





