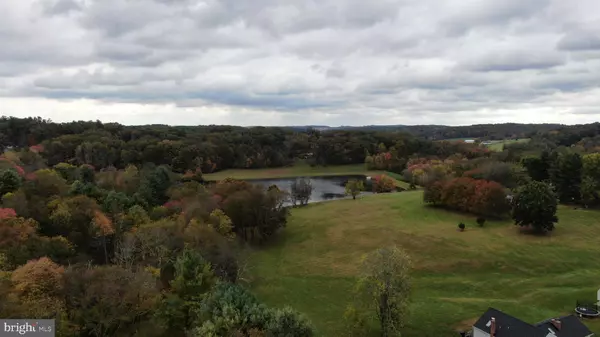$412,000
$399,900
3.0%For more information regarding the value of a property, please contact us for a free consultation.
4057 HEAPS SCHOOL RD Pylesville, MD 21132
4 Beds
2 Baths
1,560 SqFt
Key Details
Sold Price $412,000
Property Type Single Family Home
Sub Type Detached
Listing Status Sold
Purchase Type For Sale
Square Footage 1,560 sqft
Price per Sqft $264
Subdivision Grande View Farms
MLS Listing ID MDHR2004958
Sold Date 11/30/21
Style Ranch/Rambler
Bedrooms 4
Full Baths 2
HOA Fees $9/ann
HOA Y/N Y
Abv Grd Liv Area 1,560
Originating Board BRIGHT
Year Built 1971
Annual Tax Amount $3,079
Tax Year 2020
Lot Size 3.500 Acres
Acres 3.5
Property Description
Welcome home to this charming brick rancher in Grand View Farms. Situated on 3.5 beautiful acres w/ partial lake view! Stunning picturesque views from every window overlooking the back yard. Enjoy the convenience of first floor living where this home features 3 bedrooms and two full bathrooms. Both bathrooms have newer vanities. Hardwood throughout most of the main floor. Feel right at home in your living room which has a cozy brick front, wood burning fireplace. Separate dining room. The kitchen has been updated with granite counters, cabinets & stainless appliances. From the kitchen, step out to the lovely screened in porch where you can relax or entertain guests while overlooking rolling hills and trees. The basement is unfinished and waiting for your finishing touches. There is also a 4th bedroom in the basement. A huge perk to this home is the community lake where you can enjoy a picnic, swimming & fishing with family or friends, all within walking distance. One car detached garage. Roof was replaced about 2 years ago. Solar panels. Windows have been replaced. Most of the home has been recently painted. One year HOME WARRANTY. Schedule your showing today!
Location
State MD
County Harford
Zoning AG
Rooms
Other Rooms Living Room, Dining Room, Primary Bedroom, Bedroom 2, Bedroom 3, Bedroom 4, Kitchen, Basement, Bathroom 2, Primary Bathroom
Basement Full, Unfinished, Space For Rooms
Main Level Bedrooms 3
Interior
Interior Features Attic, Ceiling Fan(s), Entry Level Bedroom, Formal/Separate Dining Room, Kitchen - Eat-In, Kitchen - Table Space, Primary Bath(s), Skylight(s), Stall Shower, Tub Shower, Upgraded Countertops, Wood Floors
Hot Water Oil
Heating Baseboard - Hot Water
Cooling Central A/C, Ceiling Fan(s)
Fireplaces Number 1
Fireplaces Type Brick, Mantel(s), Wood
Equipment Built-In Microwave, Dishwasher, Dryer, Exhaust Fan, Icemaker, Oven/Range - Electric, Refrigerator, Stainless Steel Appliances, Washer
Fireplace Y
Window Features Screens
Appliance Built-In Microwave, Dishwasher, Dryer, Exhaust Fan, Icemaker, Oven/Range - Electric, Refrigerator, Stainless Steel Appliances, Washer
Heat Source Oil
Laundry Lower Floor
Exterior
Parking Features Other
Garage Spaces 1.0
Amenities Available Lake, Picnic Area, Water/Lake Privileges
Water Access N
View Lake, Panoramic
Accessibility None
Total Parking Spaces 1
Garage Y
Building
Lot Description Front Yard, Landscaping, Rear Yard, SideYard(s)
Story 2
Foundation Block
Sewer Private Septic Tank
Water Well
Architectural Style Ranch/Rambler
Level or Stories 2
Additional Building Above Grade, Below Grade
New Construction N
Schools
School District Harford County Public Schools
Others
HOA Fee Include Common Area Maintenance
Senior Community No
Tax ID 1305002222
Ownership Fee Simple
SqFt Source Assessor
Acceptable Financing Cash, Conventional, FHA, VA
Listing Terms Cash, Conventional, FHA, VA
Financing Cash,Conventional,FHA,VA
Special Listing Condition Standard
Read Less
Want to know what your home might be worth? Contact us for a FREE valuation!

Our team is ready to help you sell your home for the highest possible price ASAP

Bought with Matthew F Keahon • Home Towne Real Estate

GET MORE INFORMATION





