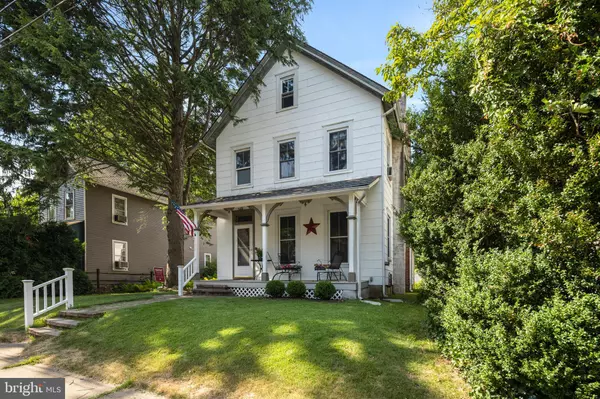$275,000
$275,000
For more information regarding the value of a property, please contact us for a free consultation.
121 FERN RD Riegelsville, PA 18077
4 Beds
2 Baths
1,557 SqFt
Key Details
Sold Price $275,000
Property Type Single Family Home
Sub Type Detached
Listing Status Sold
Purchase Type For Sale
Square Footage 1,557 sqft
Price per Sqft $176
Subdivision None Available
MLS Listing ID PABU502854
Sold Date 09/28/20
Style Traditional
Bedrooms 4
Full Baths 2
HOA Y/N N
Abv Grd Liv Area 1,557
Originating Board BRIGHT
Year Built 1889
Annual Tax Amount $2,471
Tax Year 2020
Lot Size 9,690 Sqft
Acres 0.22
Lot Dimensions 51.00 x 190.00
Property Description
Shaded by a towering hemlock in the front yard and sitting on a quiet lane amidst other antique homes, this c.1889 home offers wonderful outdoor spaces and a sunny interior. Located in the charming river village of Riegelsville, outdoor activities along the Delaware River and Towpath, dining and library are within walking distance. A paver walkway leads to the covered front porch with period millwork, setting the tone for a property that provides comfort and tranquility. With fresh paint, brand new carpet, replacement windows, and 2018 architectural shingle roof, the house is move-in ready. The open concept living and dining room with old wood floorboards has wood-burning stove, large windows, and high ceiling. Updated in 2013, the eat-in kitchen offers Brazilian soapstone counters with glass tile backsplash, tile floor, stainless appliances, and pantry closet. The family room with tile floor has a full bath and leads to the private 215sf freshly sealed deck overlooking the open back yard. There is a main floor bedroom, quietly located on the back of the house, with convenient laundry room. Upstairs are 3 bedrooms, each with new carpet, and a hall bath with tile floor, pedestal sink, and jetted tub. The walk-up attic provides excellent storage or perhaps additional finished space. The unfinished basement has a workshop area. Accessed from the alley, the 1-car detached garage sits next to cute garden shed, perfect for storing firewood. This property is not in a flood plain! 15 minutes from Easton, and an easy 90-minute drive to NYC crossing the Riegelsville Bridge, built by John Roebling as a prototype for the Brooklyn Bridge. Perfect for weekends or full-time!
Location
State PA
County Bucks
Area Riegelsville Boro (10138)
Zoning R
Direction South
Rooms
Other Rooms Living Room, Dining Room, Bedroom 2, Bedroom 3, Bedroom 4, Kitchen, Family Room, Basement, Foyer, Bedroom 1, Laundry, Bathroom 2, Attic, Full Bath
Basement Full, Interior Access, Outside Entrance, Shelving, Unfinished
Main Level Bedrooms 1
Interior
Interior Features Attic, Carpet, Ceiling Fan(s), Combination Dining/Living, Curved Staircase, Entry Level Bedroom, Floor Plan - Traditional, Kitchen - Country, Kitchen - Eat-In, Pantry, Soaking Tub, Stall Shower, Upgraded Countertops, Window Treatments, Wood Floors, Wood Stove
Hot Water Electric
Heating Forced Air, Hot Water, Radiator, Wood Burn Stove, Zoned
Cooling Ceiling Fan(s), Window Unit(s)
Flooring Carpet, Ceramic Tile, Hardwood
Equipment Built-In Microwave, Built-In Range, Dishwasher, Dryer, Exhaust Fan, Oven - Self Cleaning, Oven - Single, Oven/Range - Electric, Refrigerator, Stainless Steel Appliances, Washer, Water Heater
Window Features Double Hung,Double Pane,Replacement,Screens,Vinyl Clad
Appliance Built-In Microwave, Built-In Range, Dishwasher, Dryer, Exhaust Fan, Oven - Self Cleaning, Oven - Single, Oven/Range - Electric, Refrigerator, Stainless Steel Appliances, Washer, Water Heater
Heat Source Oil, Electric
Exterior
Exterior Feature Deck(s), Porch(es)
Parking Features Garage - Rear Entry
Garage Spaces 2.0
Utilities Available Above Ground, Cable TV, Electric Available, Phone Available
Water Access N
View Garden/Lawn, Street
Roof Type Architectural Shingle
Street Surface Paved
Accessibility None
Porch Deck(s), Porch(es)
Road Frontage Boro/Township
Total Parking Spaces 2
Garage Y
Building
Lot Description Front Yard, Landscaping, Level, Not In Development, Open, Rear Yard, SideYard(s), Road Frontage
Story 2
Foundation Stone
Sewer On Site Septic, Septic = # of BR
Water Public
Architectural Style Traditional
Level or Stories 2
Additional Building Above Grade, Below Grade
Structure Type 9'+ Ceilings,Dry Wall,Plaster Walls
New Construction N
Schools
Middle Schools Palms
High Schools Palisades
School District Palisades
Others
Senior Community No
Tax ID 38-006-177
Ownership Fee Simple
SqFt Source Assessor
Acceptable Financing Cash, Conventional, FHA, VA
Listing Terms Cash, Conventional, FHA, VA
Financing Cash,Conventional,FHA,VA
Special Listing Condition Standard
Read Less
Want to know what your home might be worth? Contact us for a FREE valuation!

Our team is ready to help you sell your home for the highest possible price ASAP

Bought with Jeffrey Linden • Weichert Realtors
GET MORE INFORMATION





