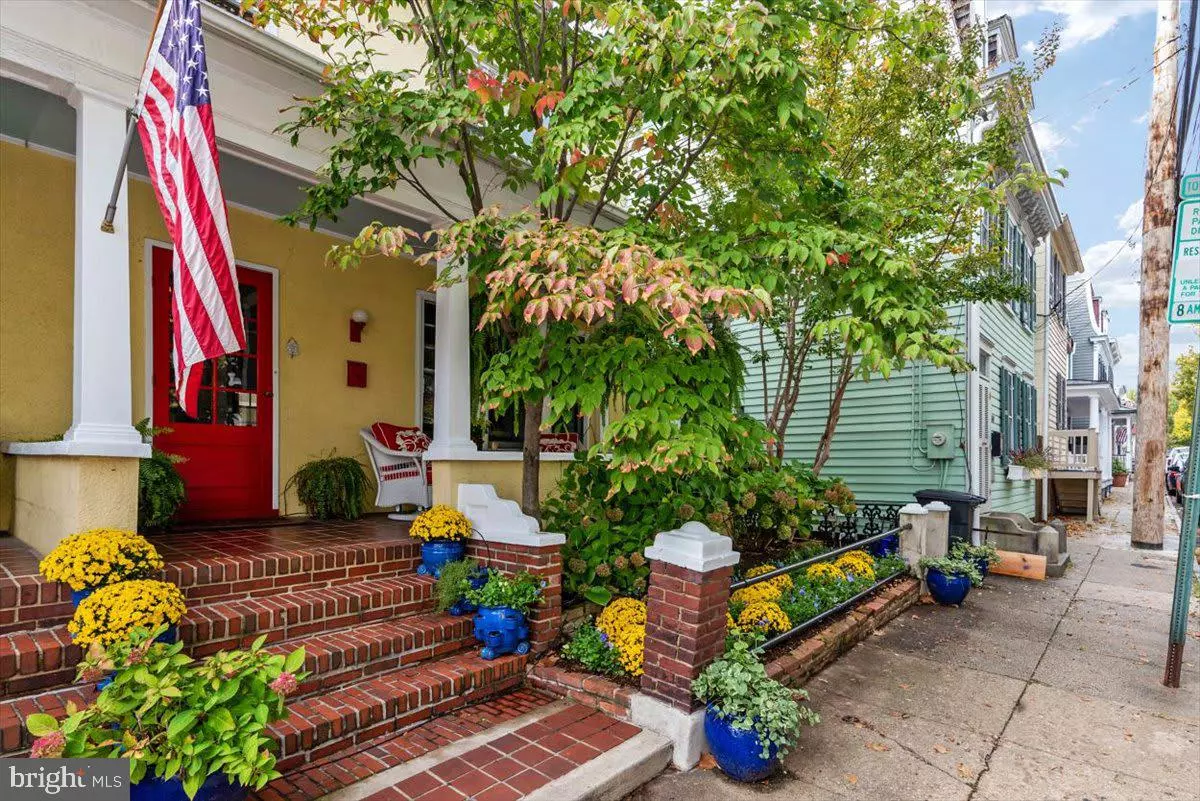$835,000
$815,000
2.5%For more information regarding the value of a property, please contact us for a free consultation.
147 PRINCE GEORGE ST Annapolis, MD 21401
3 Beds
2 Baths
1,996 SqFt
Key Details
Sold Price $835,000
Property Type Single Family Home
Sub Type Twin/Semi-Detached
Listing Status Sold
Purchase Type For Sale
Square Footage 1,996 sqft
Price per Sqft $418
Subdivision None Available
MLS Listing ID MDAA2013640
Sold Date 12/13/21
Style Traditional
Bedrooms 3
Full Baths 2
HOA Y/N N
Abv Grd Liv Area 1,996
Originating Board BRIGHT
Year Built 1900
Annual Tax Amount $9,361
Tax Year 2021
Lot Size 1,416 Sqft
Acres 0.03
Property Description
LOCATION! LOCATION! Charming lock and leave home in the heart of the Historic District and on one of the prettiest streets in Annapolis. Enjoy all Annapolis has to offer steps to the Naval Academy, City Dock, restaurants and shops. Reserved street parking for residents. Open floor plan, airy rooms, wood floors, built-ins and tons of character are features of the understated elegance. The home features 3 bedrooms and 2 full baths: one master suite with full bath and two ample sized bedrooms share an elegant full bath with marble accents. Each bedroom has large, walk-in custom closets (unusual for a downtown home!) and the basement provides plenty of additional storage. Stylish, bright kitchen features stainless steel appliances and generous cabinet space. New ductless A/C provides zoned comfort. Enjoy coffee on the front porch and watch the world go by. BBQ in the delightful backyard sanctuary with room for a 6-person table and a seating area. This must-see gem wont last!
Location
State MD
County Anne Arundel
Zoning RES
Direction Northeast
Rooms
Basement Daylight, Partial, Drainage System, Interior Access, Outside Entrance, Poured Concrete, Rough Bath Plumb, Space For Rooms, Sump Pump, Walkout Stairs
Interior
Interior Features Built-Ins, Ceiling Fan(s), Floor Plan - Traditional, Kitchen - Eat-In, Kitchen - Gourmet, Walk-in Closet(s), Wood Floors
Hot Water Natural Gas
Heating Radiator
Cooling Ceiling Fan(s), Wall Unit
Flooring Solid Hardwood
Fireplaces Number 1
Fireplaces Type Brick
Equipment Built-In Microwave, Dishwasher, Disposal, Dryer - Front Loading, Dryer - Gas, Extra Refrigerator/Freezer, Icemaker, Oven/Range - Gas, Refrigerator, Stainless Steel Appliances, Washer - Front Loading, Water Heater
Fireplace Y
Window Features Casement,Double Pane,Replacement
Appliance Built-In Microwave, Dishwasher, Disposal, Dryer - Front Loading, Dryer - Gas, Extra Refrigerator/Freezer, Icemaker, Oven/Range - Gas, Refrigerator, Stainless Steel Appliances, Washer - Front Loading, Water Heater
Heat Source Natural Gas
Laundry Basement
Exterior
Exterior Feature Deck(s), Porch(es)
Fence Wood
Utilities Available Cable TV
Waterfront N
Water Access N
Roof Type Slate
Street Surface Paved
Accessibility Level Entry - Main
Porch Deck(s), Porch(es)
Parking Type On Street
Garage N
Building
Lot Description Front Yard, Rear Yard
Story 3
Foundation Block, Brick/Mortar
Sewer Public Sewer
Water Public
Architectural Style Traditional
Level or Stories 3
Additional Building Above Grade, Below Grade
Structure Type Plaster Walls
New Construction N
Schools
Elementary Schools Annapolis
Middle Schools Wiley H. Bates
High Schools Annapolis
School District Anne Arundel County Public Schools
Others
Pets Allowed Y
Senior Community No
Tax ID 020600006104500
Ownership Fee Simple
SqFt Source Assessor
Acceptable Financing Cash, Conventional, FHA, VA
Listing Terms Cash, Conventional, FHA, VA
Financing Cash,Conventional,FHA,VA
Special Listing Condition Standard
Pets Description No Pet Restrictions
Read Less
Want to know what your home might be worth? Contact us for a FREE valuation!

Our team is ready to help you sell your home for the highest possible price ASAP

Bought with Jennifer Schaub • Long & Foster Real Estate, Inc.

GET MORE INFORMATION





