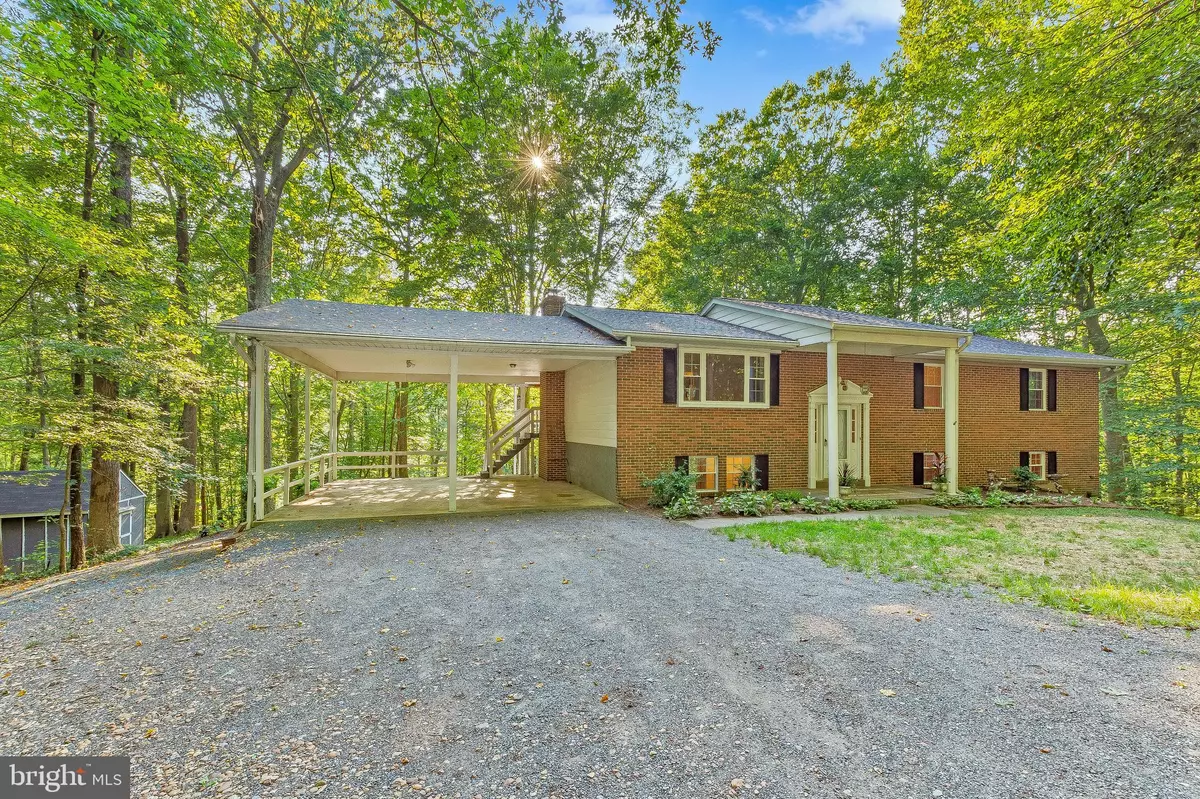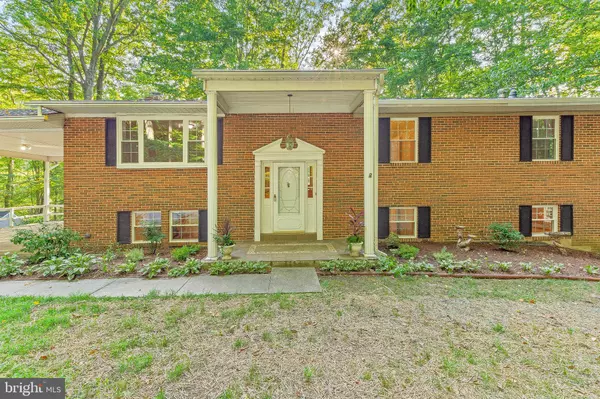$457,500
$457,500
For more information regarding the value of a property, please contact us for a free consultation.
6910 ASH CT Owings, MD 20736
4 Beds
3 Baths
2,512 SqFt
Key Details
Sold Price $457,500
Property Type Single Family Home
Sub Type Detached
Listing Status Sold
Purchase Type For Sale
Square Footage 2,512 sqft
Price per Sqft $182
Subdivision The Meadows
MLS Listing ID MDCA176186
Sold Date 10/09/20
Style Split Foyer
Bedrooms 4
Full Baths 3
HOA Y/N N
Abv Grd Liv Area 2,512
Originating Board BRIGHT
Year Built 1977
Annual Tax Amount $4,282
Tax Year 2019
Lot Size 7.090 Acres
Acres 7.09
Property Description
Thank you agents for the multiple offers!! SEVEN (7.09) Acres provides you with your own 'Wonders of Nature' and 'Room to Roam' in this NORTH CALVERT neighborhood of The Meadows with No HOA Move right in and start enjoying all the wonders of nature on your beautiful, secluded 7.09 acres. Your back yard view is enhanced from the upper level with covered porch extending 54 feet long, the entire length of the home, plus the lower level has concrete patio extending the same length of the home. New windows just installed throughout the home, plus there's Anderson sliders in the kitchen, dining room and master bedroom with access to the upper level, covered porch plus walk right of the Anderson slider from the lower level family room to the back patio area Beautiful hardwood flooring Home was just painted New washer Feb 2020 New furnace and water softener system 2019 New low nitrogen septic system, tank, and drain fields Feb 2018 Sellers were very busy in 2017 with the following: New well pump replaced A new roof was installed on the home, along with new roofs for both sheds (12'wide x 20' long x 7 ' high) and (12' wide x 16' long x 8' high) Master bath was remodeled and tiled, along with the hall bath receiving new vanity, mirror, and toilet New kitchen counter tops and faucet, recessed lighting, plus cabinets were professionally cleaned and wood reconditioned with all new hardware installed Masonry fireplace in lower level recreation room was converted to propane for easy use Over sized 2 car carport plus there's an additional large parking pad for your recreational vehicle or boat!!There was a previous above ground pool in the back yard where electricity is still supplied for any future desires Sellers have a nice path from the picnic table (in the back yard) to the creek. Check out the pictures, then call to see!!
Location
State MD
County Calvert
Zoning 010 RESIDENTIAL
Rooms
Other Rooms Living Room, Dining Room, Primary Bedroom, Bedroom 2, Bedroom 3, Bedroom 4, Kitchen, Family Room, Workshop, Bathroom 2, Bathroom 3, Primary Bathroom
Basement Fully Finished, Heated, Improved, Interior Access, Walkout Level, Outside Entrance, Rear Entrance
Interior
Interior Features Ceiling Fan(s), Chair Railings, Formal/Separate Dining Room, Kitchen - Eat-In, Kitchen - Country, Primary Bath(s), Recessed Lighting, Wood Floors, Carpet
Hot Water Electric
Heating Forced Air
Cooling Central A/C, Ceiling Fan(s)
Fireplaces Number 1
Fireplaces Type Gas/Propane, Fireplace - Glass Doors
Equipment Dishwasher, Exhaust Fan, Icemaker, Refrigerator, Stove, Washer, Water Conditioner - Owned, Dryer - Electric, Range Hood, Water Heater, Oven - Self Cleaning
Fireplace Y
Appliance Dishwasher, Exhaust Fan, Icemaker, Refrigerator, Stove, Washer, Water Conditioner - Owned, Dryer - Electric, Range Hood, Water Heater, Oven - Self Cleaning
Heat Source Oil
Exterior
Garage Spaces 2.0
Water Access N
Accessibility None
Total Parking Spaces 2
Garage N
Building
Story 2
Sewer Community Septic Tank, Private Septic Tank
Water Well
Architectural Style Split Foyer
Level or Stories 2
Additional Building Above Grade
New Construction N
Schools
School District Calvert County Public Schools
Others
Senior Community No
Tax ID 0502099497
Ownership Fee Simple
SqFt Source Assessor
Acceptable Financing Conventional, FHA, Cash, USDA
Listing Terms Conventional, FHA, Cash, USDA
Financing Conventional,FHA,Cash,USDA
Special Listing Condition Standard
Read Less
Want to know what your home might be worth? Contact us for a FREE valuation!

Our team is ready to help you sell your home for the highest possible price ASAP

Bought with Richard A Mitchell • RE/MAX 100

GET MORE INFORMATION





