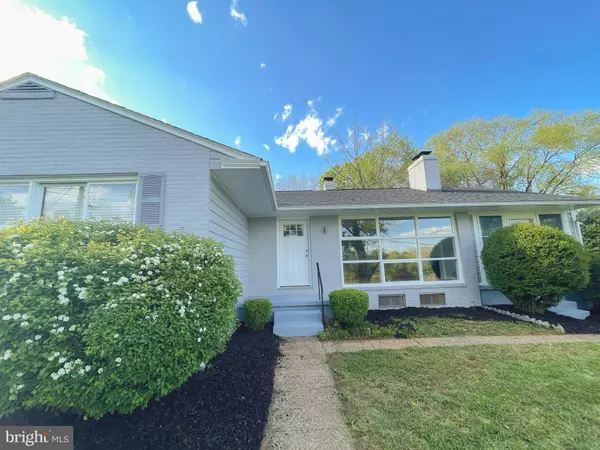$317,500
$324,900
2.3%For more information regarding the value of a property, please contact us for a free consultation.
625 S MILDRED ST Charles Town, WV 25414
3 Beds
2 Baths
2,222 SqFt
Key Details
Sold Price $317,500
Property Type Single Family Home
Sub Type Detached
Listing Status Sold
Purchase Type For Sale
Square Footage 2,222 sqft
Price per Sqft $142
Subdivision None Available
MLS Listing ID WVJF2003798
Sold Date 07/21/22
Style Ranch/Rambler
Bedrooms 3
Full Baths 1
Half Baths 1
HOA Y/N N
Abv Grd Liv Area 1,822
Originating Board BRIGHT
Year Built 1954
Annual Tax Amount $3,281
Tax Year 2019
Lot Size 9,147 Sqft
Acres 0.21
Property Description
Charming 3 bedroom 1.5 bath sitting on a partially finished basement waiting for it's next owner to call it home. Rather you are sitting in the front that overlooks Charles Town's wonderful city park, or you are sitting in your added morning room, this home is sure to provide you with relaxation. Situated in town, there is plenty of commuting convenience to all that Charles Town has to offer. Side car port entry offers you convenient entry to the home. A lot of work has went into this home over the course of current ownership to make the home more suitable for you.
Location
State WV
County Jefferson
Zoning 101
Rooms
Other Rooms Dining Room, Bedroom 2, Bedroom 3, Kitchen, Bedroom 1, Sun/Florida Room, Laundry, Other, Recreation Room
Basement Full, Partially Finished
Main Level Bedrooms 3
Interior
Interior Features Breakfast Area, Entry Level Bedroom, Wood Floors
Hot Water Electric
Heating Forced Air
Cooling Central A/C
Equipment Built-In Microwave, Dishwasher, Oven/Range - Electric, Refrigerator
Appliance Built-In Microwave, Dishwasher, Oven/Range - Electric, Refrigerator
Heat Source Electric
Exterior
Garage Spaces 1.0
Water Access N
View Park/Greenbelt
Accessibility None
Total Parking Spaces 1
Garage N
Building
Story 1
Foundation Other
Sewer Public Sewer
Water Public
Architectural Style Ranch/Rambler
Level or Stories 1
Additional Building Above Grade, Below Grade
New Construction N
Schools
School District Jefferson County Schools
Others
Senior Community No
Tax ID 03 6007900000000
Ownership Fee Simple
SqFt Source Estimated
Acceptable Financing Cash, Conventional
Listing Terms Cash, Conventional
Financing Cash,Conventional
Special Listing Condition Standard
Read Less
Want to know what your home might be worth? Contact us for a FREE valuation!

Our team is ready to help you sell your home for the highest possible price ASAP

Bought with Christopher T Payne • Path Realty
GET MORE INFORMATION





