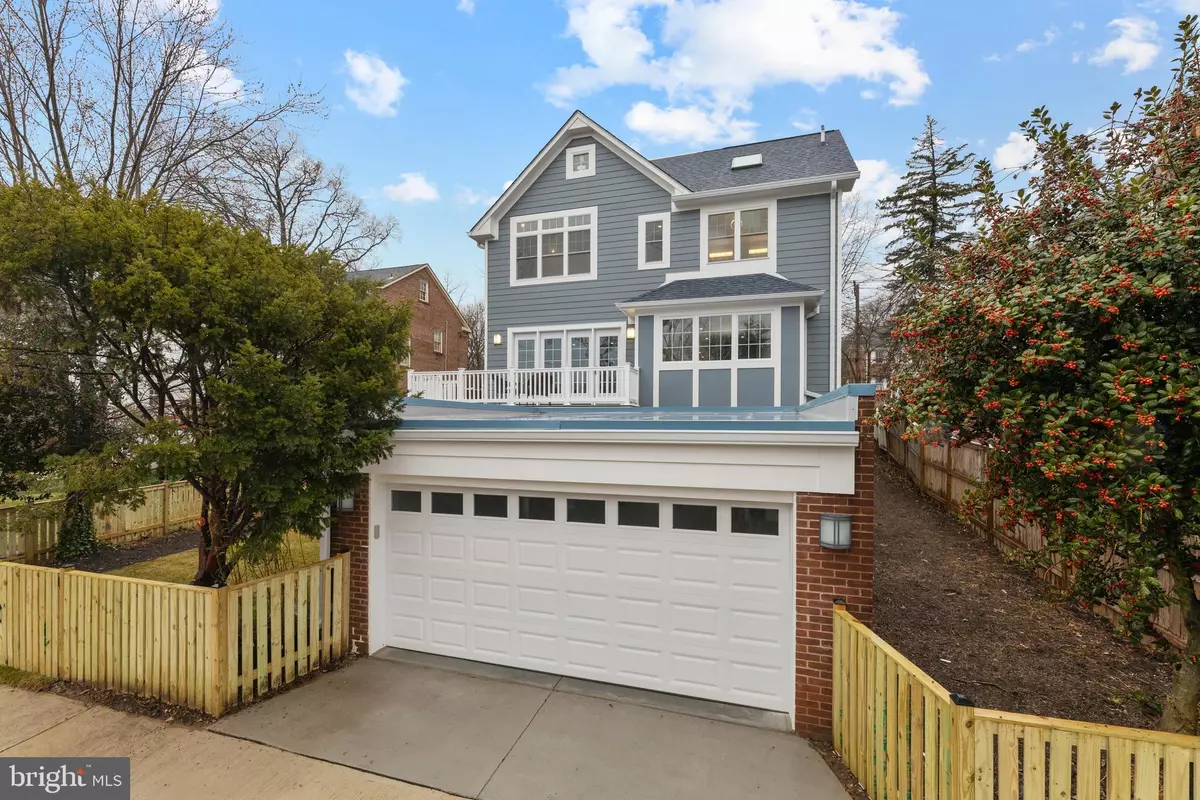$2,250,000
$2,365,000
4.9%For more information regarding the value of a property, please contact us for a free consultation.
5711 32ND ST NW Washington, DC 20015
6 Beds
5 Baths
5,000 SqFt
Key Details
Sold Price $2,250,000
Property Type Single Family Home
Sub Type Detached
Listing Status Sold
Purchase Type For Sale
Square Footage 5,000 sqft
Price per Sqft $450
Subdivision Chevy Chase
MLS Listing ID DCDC498052
Sold Date 05/20/21
Style Colonial
Bedrooms 6
Full Baths 4
Half Baths 1
HOA Y/N N
Abv Grd Liv Area 5,000
Originating Board BRIGHT
Year Built 1934
Annual Tax Amount $7,940
Tax Year 2020
Lot Size 6,003 Sqft
Acres 0.14
Property Description
MAJOR PRICE REDUCTION !! THIS CUSTOM HOME CHECKS ALL OF THE BOXES. Neshanic Development, Torres Construction and Ellen S. Klein Realtor are proud to present this wonderful home custom designed by Salt Box Architecture This house checks all the boxes for indoor and out door living from 5000+sq ft, to it's Green Certified/Eco Friendly flooring to it's, 6 Bedrooms . 4 bedrooms, 3 full bath on Upper 1 +Secondary Laundry. Bedroom 5 is LL (9 FT ceilings) with full bath (all bath have heated all with great ceiling height. Upper 2 with skylight offers bedroom #6 plus office/ school/& loads of storage . Main level offers Great Room with Gourmet Kitchen, mud room ,walk-in Pantry ,built in Banquette for casual dining. family room with fireplace, formal dining room with fireplace+ den/living room , surrounded by, deck leading to fenced rear yard & 2Garage.. wired for electric car charging . The Details are endless , call me . Ellen 202-271-1233.
Location
State DC
County Washington
Zoning R1-B
Rooms
Other Rooms Living Room, Dining Room, Bedroom 4, Bedroom 5, Kitchen, Family Room, Sun/Florida Room, Great Room, Mud Room, Other, Office, Storage Room, Media Room, Bathroom 3, Full Bath
Basement Full, Fully Finished, Heated, Interior Access, Outside Entrance, Rear Entrance, Windows, Other
Interior
Hot Water Natural Gas
Heating Energy Star Heating System, Heat Pump - Electric BackUp, Heat Pump - Gas BackUp, Programmable Thermostat, Radiant
Cooling Central A/C
Fireplaces Number 3
Window Features ENERGY STAR Qualified
Heat Source Natural Gas
Laundry Basement, Upper Floor
Exterior
Parking Features Garage Door Opener, Garage - Rear Entry
Garage Spaces 2.0
Fence Rear
Water Access N
Roof Type Architectural Shingle
Accessibility None
Total Parking Spaces 2
Garage Y
Building
Story 4
Sewer Public Sewer
Water Public
Architectural Style Colonial
Level or Stories 4
Additional Building Above Grade, Below Grade
Structure Type Plaster Walls,Dry Wall
New Construction Y
Schools
Elementary Schools Lafayette
Middle Schools Deal
High Schools Jackson-Reed
School District District Of Columbia Public Schools
Others
Pets Allowed Y
Senior Community No
Tax ID 2312//0818
Ownership Fee Simple
SqFt Source Assessor
Security Features Smoke Detector,Carbon Monoxide Detector(s)
Acceptable Financing Cash, Conventional
Listing Terms Cash, Conventional
Financing Cash,Conventional
Special Listing Condition Standard
Pets Allowed No Pet Restrictions
Read Less
Want to know what your home might be worth? Contact us for a FREE valuation!

Our team is ready to help you sell your home for the highest possible price ASAP

Bought with Donnell L Kearney • Compass

GET MORE INFORMATION





