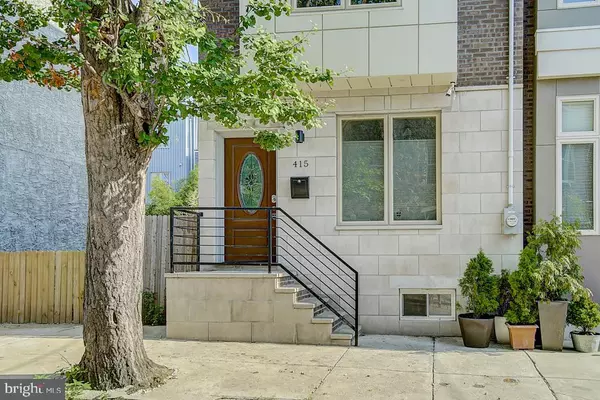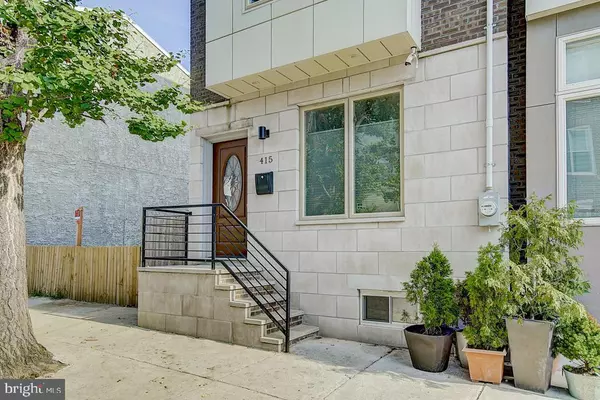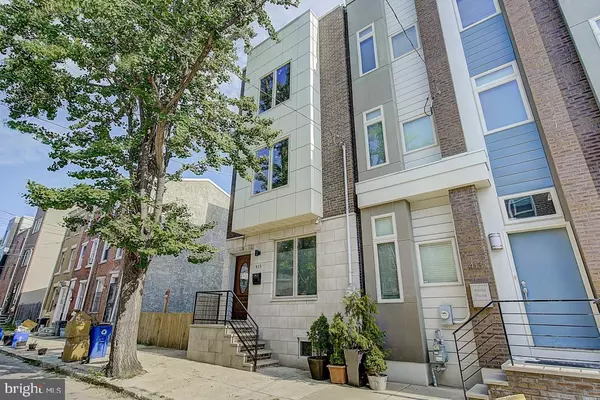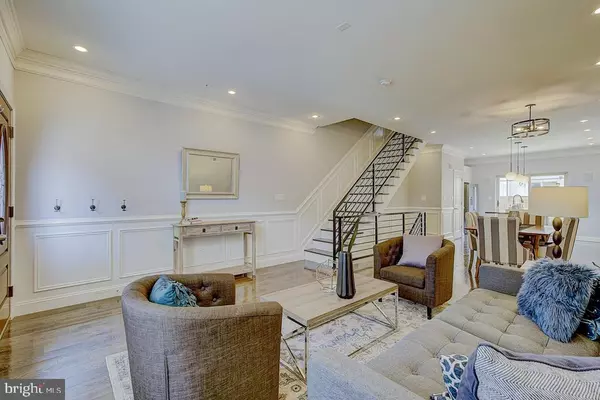$575,000
$599,000
4.0%For more information regarding the value of a property, please contact us for a free consultation.
415 MANTON ST Philadelphia, PA 19147
4 Beds
5 Baths
2,020 SqFt
Key Details
Sold Price $575,000
Property Type Townhouse
Sub Type Interior Row/Townhouse
Listing Status Sold
Purchase Type For Sale
Square Footage 2,020 sqft
Price per Sqft $284
Subdivision Dickinson Narrows
MLS Listing ID PAPH918472
Sold Date 11/06/20
Style Contemporary
Bedrooms 4
Full Baths 4
Half Baths 1
HOA Y/N N
Abv Grd Liv Area 2,020
Originating Board BRIGHT
Year Built 2016
Annual Tax Amount $2,116
Tax Year 2020
Lot Size 896 Sqft
Acres 0.02
Lot Dimensions 16.00 x 56.00
Property Description
Beautiful, newer construction home with 6 years left on the tax abatement! Contemporary construction with traditional interior features. Located in Dickenson Narrows, this spacious 4 bedrooms, 4 full bath and one-half bath home has stunning dark walnut hardwood floors throughout. Enter the home into a large, light-filled open concept living, dining and kitchen with 10-foot ceilings. Crown molding and wainscoting adds elegance making it stand out from many of the new construction homes around the city. Kitchen offers Bosch appliances, cooking island, professional 36in cooktop, Bosch wall oven and microwave. Access the rear patio off the kitchen through large double sliding glass doors. Patio has ample room for outdoor furniture, herb garden, and grill; perfect for entertaining. Back inside you will pass the half bath as you head down to the finished basement, great for an additional play area, home gym or office. The second floor offers two large bedrooms each with their own baths and generous closet space; the front bedroom with double bay windows and the rear bedroom overlooks the patio. The third floor you'll find the primary bedroom with ensuite bath with double vanity, shower and Jacuzzi soaking tub. Additionally, you will find a large closet and another bay window that floods the room with natural light. 4th bedroom is on the rear of 3rd floor with a full bath. Finally head the to the enormous roof deck with amazing views of the city skyline. A tranquil, public garden is just steps from the house. Walk one block to Jefferson Square park, Sacks Playground and short walk to Italian Market and wonderful restaurants. 2 blocks to Washington Ave with quick access to 676 and 95. Virtual Tour can be found at https://youtu.be/IR76yzw1hT4
Location
State PA
County Philadelphia
Area 19147 (19147)
Zoning RSA5
Rooms
Other Rooms Living Room, Dining Room, Primary Bedroom, Kitchen, Basement, Primary Bathroom
Basement Full
Interior
Hot Water Natural Gas
Heating Forced Air
Cooling Central A/C
Heat Source Natural Gas
Exterior
Water Access N
Accessibility None
Garage N
Building
Story 3
Sewer Private Sewer
Water Public
Architectural Style Contemporary
Level or Stories 3
Additional Building Above Grade, Below Grade
New Construction N
Schools
School District The School District Of Philadelphia
Others
Senior Community No
Tax ID 021280900
Ownership Fee Simple
SqFt Source Assessor
Special Listing Condition Standard
Read Less
Want to know what your home might be worth? Contact us for a FREE valuation!

Our team is ready to help you sell your home for the highest possible price ASAP

Bought with Jeffrey Block • Compass RE

GET MORE INFORMATION





