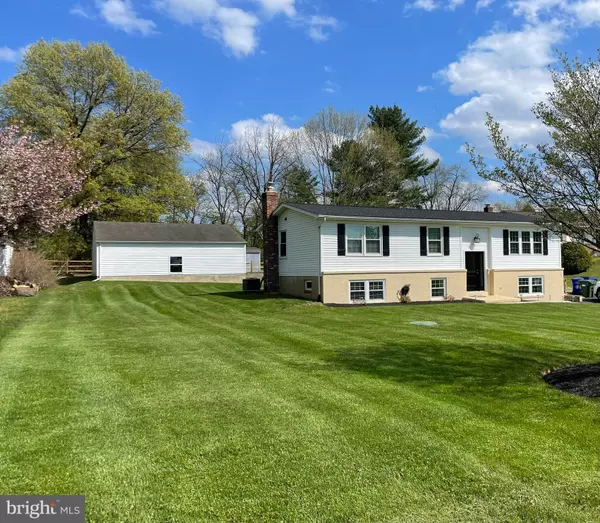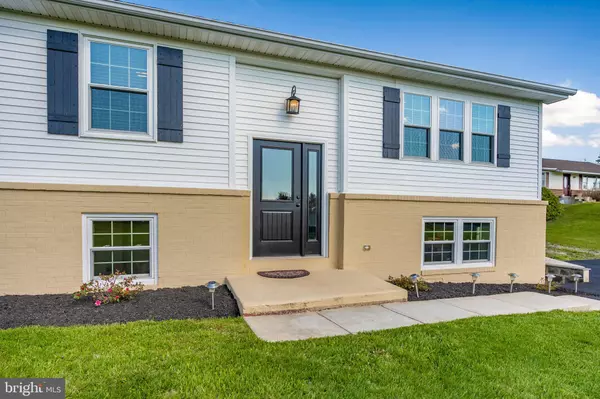$505,000
$485,000
4.1%For more information regarding the value of a property, please contact us for a free consultation.
4317 MOLESWORTH TER Mount Airy, MD 21771
3 Beds
2 Baths
1,728 SqFt
Key Details
Sold Price $505,000
Property Type Single Family Home
Sub Type Detached
Listing Status Sold
Purchase Type For Sale
Square Footage 1,728 sqft
Price per Sqft $292
Subdivision Molesworth Hills
MLS Listing ID MDFR2017688
Sold Date 06/13/22
Style Split Foyer
Bedrooms 3
Full Baths 2
HOA Y/N N
Abv Grd Liv Area 1,152
Originating Board BRIGHT
Year Built 1976
Annual Tax Amount $3,434
Tax Year 2021
Lot Size 0.520 Acres
Acres 0.52
Property Description
Fully renovated split level home just minutes from Mt. Airy. Step inside this bright and open home with cathedral ceilings. New kitchen with stainless steel appliances, granite countertops and cherry cabinets.
This home features 3 bedrooms, 2 full baths and a large lower level with 2 separate rec rooms and a wood stove. Additional lower-level bonus room with potential as a 4th bedroom, office, gym or playroom. Some of the many upgrades include new HVAC, whole house water filter tank system, new 30 year architectural single roof and new energy efficient windows and doors. Very large Trex deck off the kitchen that overlooks the level backyard. Huge 2 car detached garage with electric and french drainage system.
All of this on over a half an acre of land in Frederick County with no HOA.
All you need to do is move in!
Location
State MD
County Frederick
Zoning R1
Rooms
Basement Fully Finished, Side Entrance, Walkout Stairs
Main Level Bedrooms 3
Interior
Interior Features Breakfast Area, Carpet, Ceiling Fan(s), Combination Dining/Living, Combination Kitchen/Dining, Combination Kitchen/Living, Dining Area, Family Room Off Kitchen, Upgraded Countertops, Water Treat System, Wood Floors, Wood Stove, Window Treatments, Attic
Hot Water Electric
Heating Heat Pump(s)
Cooling Central A/C
Flooring Hardwood, Ceramic Tile, Luxury Vinyl Plank, Partially Carpeted
Equipment Built-In Microwave, Disposal, Dryer, ENERGY STAR Dishwasher, Dishwasher, ENERGY STAR Refrigerator, Freezer, Icemaker, Oven/Range - Electric, Stainless Steel Appliances, Washer
Window Features Double Pane,Low-E,Screens
Appliance Built-In Microwave, Disposal, Dryer, ENERGY STAR Dishwasher, Dishwasher, ENERGY STAR Refrigerator, Freezer, Icemaker, Oven/Range - Electric, Stainless Steel Appliances, Washer
Heat Source Electric
Laundry Lower Floor
Exterior
Exterior Feature Deck(s)
Parking Features Oversized
Garage Spaces 6.0
Water Access N
Roof Type Architectural Shingle
Accessibility Ramp - Main Level, 2+ Access Exits
Porch Deck(s)
Total Parking Spaces 6
Garage Y
Building
Lot Description Level
Story 2
Foundation Other
Sewer Private Septic Tank
Water Well
Architectural Style Split Foyer
Level or Stories 2
Additional Building Above Grade, Below Grade
Structure Type Dry Wall,Cathedral Ceilings
New Construction N
Schools
Elementary Schools Twin Ridge
Middle Schools Windsor Knolls
High Schools Linganore
School District Frederick County Public Schools
Others
Senior Community No
Tax ID 1109254005
Ownership Fee Simple
SqFt Source Assessor
Acceptable Financing Cash, Conventional, FHA, VA
Listing Terms Cash, Conventional, FHA, VA
Financing Cash,Conventional,FHA,VA
Special Listing Condition Standard
Read Less
Want to know what your home might be worth? Contact us for a FREE valuation!

Our team is ready to help you sell your home for the highest possible price ASAP

Bought with Matthew D Kukucka • Century 21 Redwood Realty

GET MORE INFORMATION





