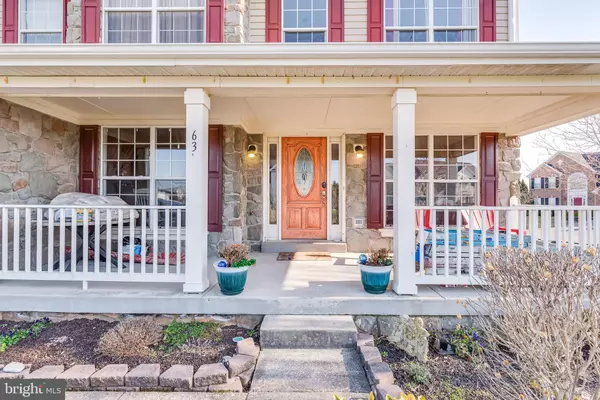$426,000
$440,000
3.2%For more information regarding the value of a property, please contact us for a free consultation.
63 TURNBERRY DR Charles Town, WV 25414
4 Beds
4 Baths
3,888 SqFt
Key Details
Sold Price $426,000
Property Type Single Family Home
Sub Type Detached
Listing Status Sold
Purchase Type For Sale
Square Footage 3,888 sqft
Price per Sqft $109
Subdivision Locust Hill
MLS Listing ID WVJF141752
Sold Date 04/30/21
Style Colonial
Bedrooms 4
Full Baths 3
Half Baths 1
HOA Fees $42/mo
HOA Y/N Y
Abv Grd Liv Area 2,788
Originating Board BRIGHT
Year Built 2003
Annual Tax Amount $2,386
Tax Year 2020
Lot Size 0.423 Acres
Acres 0.42
Property Description
Lovely Colonial style home in Locust Hill Subdivision on a corner lot with an in-ground pool! Original owners, 4 bedrooms, 3 1/2 baths, fully finished basement, this home will not disappoint! New roof and siding 2019, main and upper HVAC installed 2014, gas hot water heater 2014. Very spacious on the main level with large kitchen with new vinyl flooring being installed next month, living room, dining room, and office. Comcast is the internet provider. Upstairs are 4 bedrooms; the large primary bedroom includes a sitting room. Downstairs you will find a rec room, an exercise/hobby/office/classroom, etc, with a walk-in closet. The unfinished storage room includes an active radon system. This home is an entertainer's dream with a large deck with steps that lead you with a beautiful sidewalk to the pool and patio. Professional photos coming!
Location
State WV
County Jefferson
Zoning 101
Rooms
Other Rooms Living Room, Dining Room, Primary Bedroom, Bedroom 2, Bedroom 3, Bedroom 4, Kitchen, Game Room, Family Room, Foyer, Office, Recreation Room, Storage Room, Bathroom 1, Bathroom 2, Bathroom 3, Primary Bathroom
Basement Full, Rear Entrance, Walkout Stairs, Fully Finished
Interior
Hot Water Propane
Heating Heat Pump(s)
Cooling Central A/C
Flooring Carpet, Hardwood, Vinyl
Equipment Built-In Microwave, Cooktop, Dishwasher, Disposal, Dryer, Oven - Wall, Refrigerator, Washer, Water Heater
Fireplace N
Appliance Built-In Microwave, Cooktop, Dishwasher, Disposal, Dryer, Oven - Wall, Refrigerator, Washer, Water Heater
Heat Source Electric, Propane - Leased
Laundry Main Floor
Exterior
Parking Features Garage - Front Entry, Garage Door Opener, Inside Access
Garage Spaces 4.0
Fence Privacy, Rear, Wood
Pool Concrete, In Ground, Permits, Solar Heated
Utilities Available Cable TV Available, Propane, Under Ground
Water Access N
Roof Type Architectural Shingle
Accessibility None
Attached Garage 2
Total Parking Spaces 4
Garage Y
Building
Story 2
Sewer Public Sewer
Water Public
Architectural Style Colonial
Level or Stories 2
Additional Building Above Grade, Below Grade
Structure Type Dry Wall
New Construction N
Schools
School District Jefferson County Schools
Others
Senior Community No
Tax ID 0213A045400000000
Ownership Fee Simple
SqFt Source Estimated
Acceptable Financing Cash, Conventional, FHA, VA
Listing Terms Cash, Conventional, FHA, VA
Financing Cash,Conventional,FHA,VA
Special Listing Condition Standard
Read Less
Want to know what your home might be worth? Contact us for a FREE valuation!

Our team is ready to help you sell your home for the highest possible price ASAP

Bought with Jennifer Spagnoli • Pearson Smith Realty, LLC

GET MORE INFORMATION





