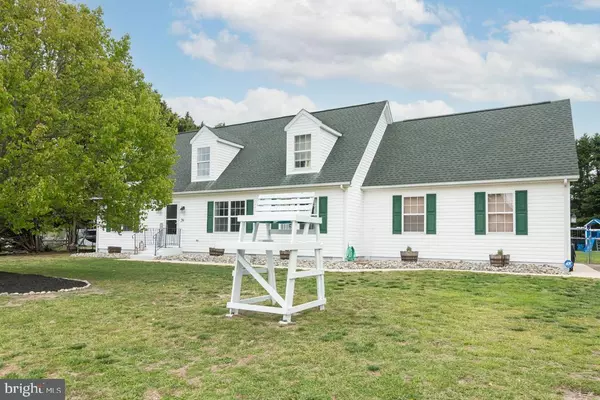$495,000
$514,900
3.9%For more information regarding the value of a property, please contact us for a free consultation.
29 HUNTERS MILL RD Milton, DE 19968
3 Beds
3 Baths
2,700 SqFt
Key Details
Sold Price $495,000
Property Type Single Family Home
Sub Type Detached
Listing Status Sold
Purchase Type For Sale
Square Footage 2,700 sqft
Price per Sqft $183
Subdivision Hunters Mill Estates
MLS Listing ID DESU2019792
Sold Date 07/12/22
Style Cape Cod
Bedrooms 3
Full Baths 2
Half Baths 1
HOA Fees $16/ann
HOA Y/N Y
Abv Grd Liv Area 2,700
Originating Board BRIGHT
Year Built 1997
Annual Tax Amount $1,027
Tax Year 2021
Lot Size 0.630 Acres
Acres 0.63
Lot Dimensions 110.00 x 249.00
Property Description
Location, Location, Location! You could own a piece of Paradise perfectly located in Milton between Georgetown, Harbeson and Lewes. Not only does this home boast plenty of amenities for entertainment and relaxation, but it is also situated in a quiet and friendly neighborhood. You will love the large backyard which features an outdoor shower, perfect for rinsing off after a day at the beach which is just minutes away. The pool is another great feature that will keep you cool during the hot summer months. When you're not swimming or soaking up the sun, take advantage of the spacious bonus room that would be perfect for a home office, playroom, or man cave. The new flooring, backsplash, countertops, carpet and freshly painted walls give this home an updated feel. The major systems of the home have recently been replaced so all you have to do is move in! Act fast-this won't last long!
Location
State DE
County Sussex
Area Broadkill Hundred (31003)
Zoning AR-1
Rooms
Main Level Bedrooms 2
Interior
Hot Water Electric
Heating Heat Pump(s), Baseboard - Electric
Cooling Central A/C
Furnishings No
Fireplace N
Window Features Energy Efficient
Heat Source Electric
Laundry Lower Floor
Exterior
Parking Features Garage - Side Entry
Garage Spaces 8.0
Fence Fully
Water Access N
Accessibility None
Attached Garage 2
Total Parking Spaces 8
Garage Y
Building
Story 2
Foundation Crawl Space
Sewer Gravity Sept Fld
Water Well
Architectural Style Cape Cod
Level or Stories 2
Additional Building Above Grade, Below Grade
New Construction N
Schools
School District Cape Henlopen
Others
Pets Allowed Y
Senior Community No
Tax ID 235-30.00-222.00
Ownership Fee Simple
SqFt Source Estimated
Acceptable Financing Cash, Conventional, FHA, USDA, VA
Listing Terms Cash, Conventional, FHA, USDA, VA
Financing Cash,Conventional,FHA,USDA,VA
Special Listing Condition Standard
Pets Allowed No Pet Restrictions
Read Less
Want to know what your home might be worth? Contact us for a FREE valuation!

Our team is ready to help you sell your home for the highest possible price ASAP

Bought with Barbara Parry • The Parker Group

GET MORE INFORMATION





