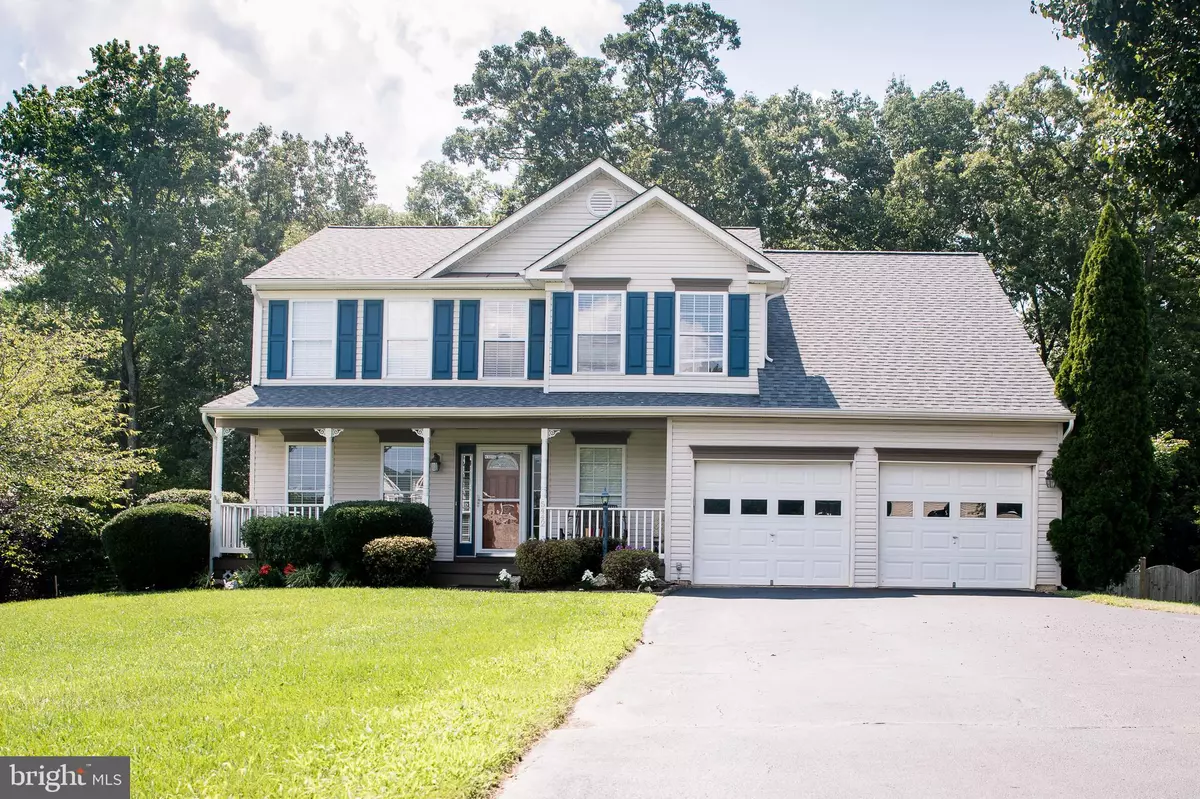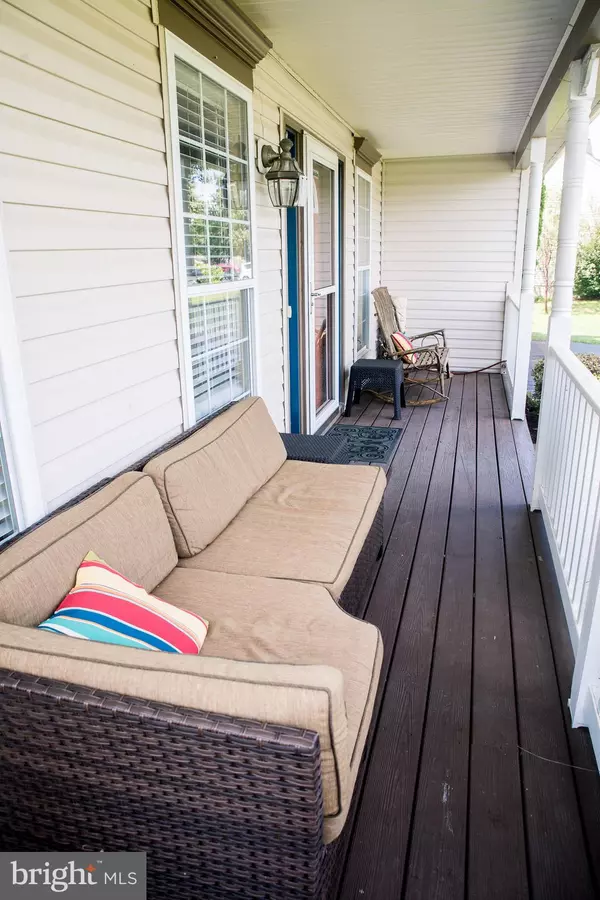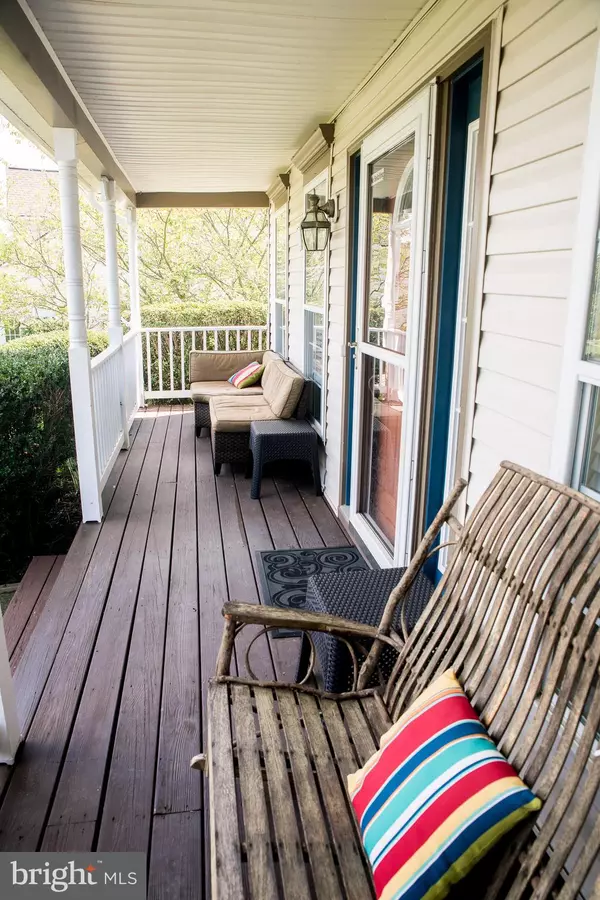$527,500
$485,900
8.6%For more information regarding the value of a property, please contact us for a free consultation.
5442 QUAINT DR Woodbridge, VA 22193
4 Beds
4 Baths
2,950 SqFt
Key Details
Sold Price $527,500
Property Type Single Family Home
Sub Type Detached
Listing Status Sold
Purchase Type For Sale
Square Footage 2,950 sqft
Price per Sqft $178
Subdivision Queensdale
MLS Listing ID VAPW500990
Sold Date 09/08/20
Style Colonial
Bedrooms 4
Full Baths 2
Half Baths 2
HOA Y/N N
Abv Grd Liv Area 2,140
Originating Board BRIGHT
Year Built 2001
Annual Tax Amount $5,423
Tax Year 2020
Lot Size 0.578 Acres
Acres 0.58
Property Description
***Please follow Covid-19 safety guidelines. Masks, booties and hand sanitizer provided. Lights will be left on and doors open to minimize contact*** Welcome to this beautifully remodeled home. Located to the rear of a looped drive in a quiet subdivision, this home has little street traffic. With hardwood and tile floors throughout, the main level has a formal living room and dining room as well as a large kitchen with beautiful cabinetry, granite countertops and stainless steel appliances. Leading from the kitchen there is an extra dining area and a large living room with plenty of natural light and doors that lead to a spacious deck and outdoor area perfect for entertaining. Upstairs has four bedrooms to include the large master bedroom with dual walk-in closets as well as a spa-like master bath with shower and soaker tub. With a completely finished basement, this house provides a separate living area as well as a walkout to the large, fenced and wooded back yard. No HOA! Recent upgrades, to include, new A/C, Furnace and Hot Water Heater (2019), and New Gutter and Roof with 30yr. warranty (2015).
Location
State VA
County Prince William
Zoning A1
Rooms
Basement Full
Main Level Bedrooms 4
Interior
Hot Water Natural Gas
Heating Forced Air
Cooling Central A/C
Fireplaces Number 1
Heat Source Natural Gas
Exterior
Parking Features Garage - Front Entry
Garage Spaces 2.0
Water Access N
Accessibility None
Attached Garage 2
Total Parking Spaces 2
Garage Y
Building
Story 3
Sewer Public Sewer
Water Public
Architectural Style Colonial
Level or Stories 3
Additional Building Above Grade, Below Grade
New Construction N
Schools
School District Prince William County Public Schools
Others
Senior Community No
Tax ID 8092-58-7030
Ownership Fee Simple
SqFt Source Assessor
Special Listing Condition Standard
Read Less
Want to know what your home might be worth? Contact us for a FREE valuation!

Our team is ready to help you sell your home for the highest possible price ASAP

Bought with Lessly De Leon • Samson Properties

GET MORE INFORMATION





