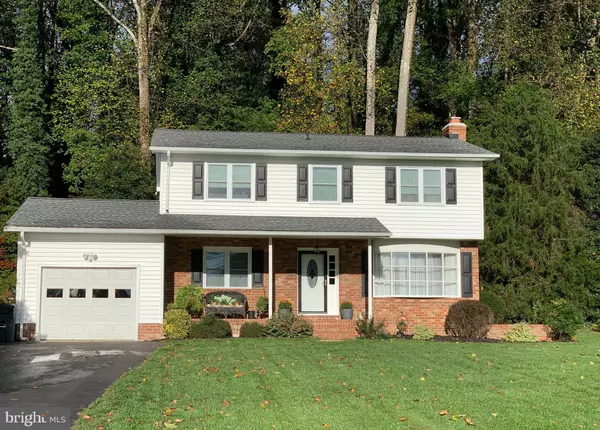$612,500
$625,000
2.0%For more information regarding the value of a property, please contact us for a free consultation.
709 APPOMATTOX RD W Davidsonville, MD 21035
3 Beds
3 Baths
2,100 SqFt
Key Details
Sold Price $612,500
Property Type Single Family Home
Sub Type Detached
Listing Status Sold
Purchase Type For Sale
Square Footage 2,100 sqft
Price per Sqft $291
Subdivision Hardesty Estates
MLS Listing ID MDAA2012982
Sold Date 01/20/22
Style Traditional,Transitional
Bedrooms 3
Full Baths 2
Half Baths 1
HOA Y/N N
Abv Grd Liv Area 1,700
Originating Board BRIGHT
Year Built 1973
Annual Tax Amount $4,658
Tax Year 2021
Lot Size 1.220 Acres
Acres 1.22
Property Description
Davidsonville living at its finest on over an acre with a premier lot is waiting to host your next party. This property has a large flat front yard for play and a serene private back yard for relaxation. This 3 bedroom, 2 1/2 bath with finished basement with bonus room includes an open kitchen, with easy access to outdoor deck, and a large living room that leads to a screened in back porch that is perfect for gatherings. Spill out into the backyard where a raised hot tub awaits, add a movie screen and it's the perfect night. Hardwood floors throughout main and upper level, ceramic tile in kitchen and baths. Upstairs there is a generous sized owner's suite with two large walk-in closets and 2 additional generously sized bedrooms. The full basement features a fireplace (chimney recently relined) and bonus room with walk out stairs to the side yard. This well-built Hardesty Brother's home has been lovingly cared for throughout the years and includes a new roof, windows, siding and more.
Location
State MD
County Anne Arundel
Zoning RA
Rooms
Basement Connecting Stairway, Fully Finished, Heated, Improved, Interior Access, Outside Entrance, Walkout Stairs
Interior
Hot Water Electric
Heating Heat Pump(s)
Cooling Attic Fan, Heat Pump(s), Central A/C
Flooring Hardwood
Fireplaces Number 1
Fireplace Y
Heat Source Electric
Laundry Basement
Exterior
Exterior Feature Screened, Porch(es)
Garage Garage Door Opener
Garage Spaces 4.0
Utilities Available Cable TV Available, Phone Available
Waterfront N
Water Access N
Roof Type Shingle
Accessibility None
Porch Screened, Porch(es)
Parking Type Attached Garage, Driveway, Off Street
Attached Garage 1
Total Parking Spaces 4
Garage Y
Building
Lot Description Backs to Trees, Front Yard, Landscaping, Level, Rear Yard
Story 3
Foundation Block
Sewer Private Septic Tank
Water Well
Architectural Style Traditional, Transitional
Level or Stories 3
Additional Building Above Grade, Below Grade
Structure Type Dry Wall
New Construction N
Schools
Elementary Schools Davidsonville
Middle Schools Central
High Schools South River
School District Anne Arundel County Public Schools
Others
Pets Allowed Y
Senior Community No
Tax ID 020138000389100
Ownership Fee Simple
SqFt Source Assessor
Acceptable Financing Cash, Conventional, FHA, Private, VA
Horse Property N
Listing Terms Cash, Conventional, FHA, Private, VA
Financing Cash,Conventional,FHA,Private,VA
Special Listing Condition Standard
Pets Description No Pet Restrictions
Read Less
Want to know what your home might be worth? Contact us for a FREE valuation!

Our team is ready to help you sell your home for the highest possible price ASAP

Bought with Lynne Ferrante • RE/MAX Leading Edge

GET MORE INFORMATION





