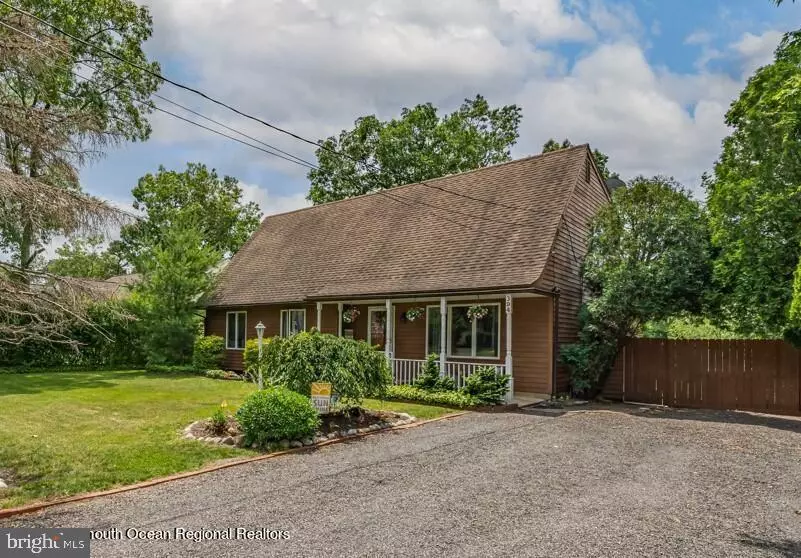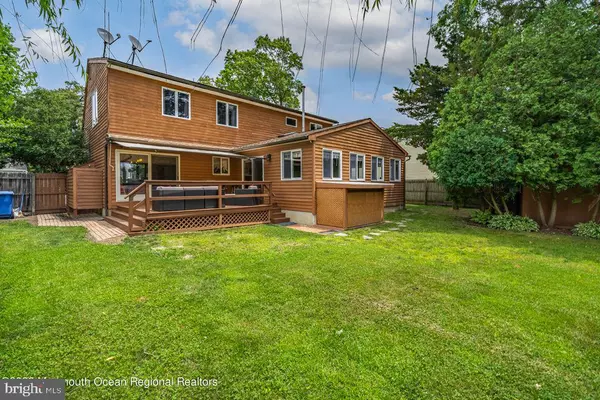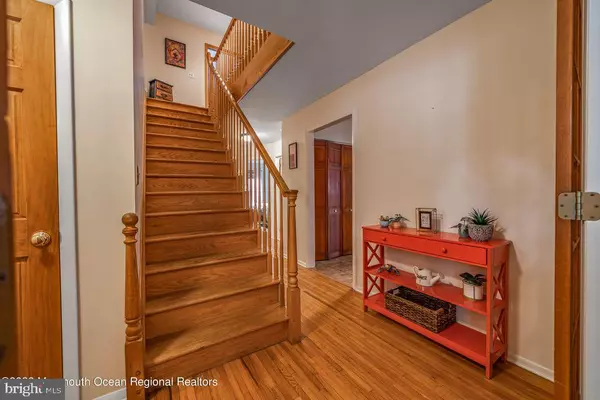$450,000
$425,000
5.9%For more information regarding the value of a property, please contact us for a free consultation.
394 MERMAID DR Manahawkin, NJ 08050
4 Beds
3 Baths
2,080 SqFt
Key Details
Sold Price $450,000
Property Type Single Family Home
Sub Type Detached
Listing Status Sold
Purchase Type For Sale
Square Footage 2,080 sqft
Price per Sqft $216
Subdivision Ocean Acres
MLS Listing ID NJOC2011570
Sold Date 10/03/22
Style Cape Cod
Bedrooms 4
Full Baths 2
Half Baths 1
HOA Y/N N
Abv Grd Liv Area 2,080
Originating Board BRIGHT
Year Built 1978
Annual Tax Amount $5,345
Tax Year 2021
Lot Size 8,276 Sqft
Acres 0.19
Lot Dimensions 76.00 x 110.00
Property Description
Here's the beautiful country cape you have always dreamed of! You will love everything this home has to offer including a fabulous family room with wood-planked vaulted ceilings, a butler's pantry with a wet coffee bar and pantry, and the huge master bedroom that is 22 x 18. This home also features two 1st floor bedrooms, a large laundry room, and beautiful hardwood floors. The fabulous eat-in kitchen is equipped with stainless steel appliances and granite counters Also included is a large deck with a built-in bar and sun awning which overlooks the large fully fenced backyard with an outdoor shower, large storage shed, and sprinkler system. The water heater is 3 yrs young and the electric panel is 2 yrs young. Close to LBI, beaches, and shopping.
Location
State NJ
County Ocean
Area Stafford Twp (21531)
Zoning R90
Rooms
Other Rooms Living Room, Bedroom 2, Bedroom 4, Kitchen, Family Room, Basement, Breakfast Room, Bedroom 1, Laundry, Other, Primary Bathroom, Full Bath, Half Bath
Basement Partial, Unfinished
Main Level Bedrooms 2
Interior
Interior Features Breakfast Area, Butlers Pantry, Entry Level Bedroom, Kitchen - Eat-In, Skylight(s), Upgraded Countertops, Wet/Dry Bar, Kitchen - Country, Pantry
Hot Water Natural Gas
Heating Forced Air, Baseboard - Hot Water
Cooling Central A/C
Flooring Wood, Carpet, Ceramic Tile
Fireplaces Number 1
Fireplaces Type Gas/Propane
Equipment Stainless Steel Appliances
Fireplace Y
Window Features Skylights
Appliance Stainless Steel Appliances
Heat Source Natural Gas
Laundry Main Floor
Exterior
Exterior Feature Deck(s), Porch(es)
Fence Fully
Water Access N
Roof Type Shingle
Accessibility None
Porch Deck(s), Porch(es)
Garage N
Building
Story 2
Foundation Crawl Space, Other
Sewer Public Sewer
Water Public
Architectural Style Cape Cod
Level or Stories 2
Additional Building Above Grade, Below Grade
New Construction N
Schools
Middle Schools Southern Regional M.S.
High Schools Southern Regional H.S.
School District Southern Regional Schools
Others
Senior Community No
Tax ID 31-00044 166-00007
Ownership Fee Simple
SqFt Source Estimated
Horse Property N
Special Listing Condition Standard
Read Less
Want to know what your home might be worth? Contact us for a FREE valuation!

Our team is ready to help you sell your home for the highest possible price ASAP

Bought with Anita Jacobus • Keller Williams Shore Properties
GET MORE INFORMATION





