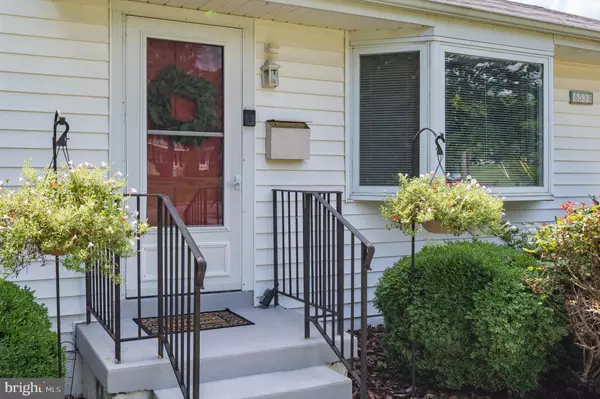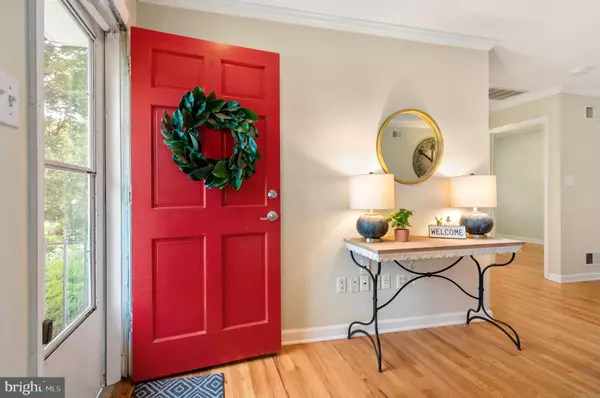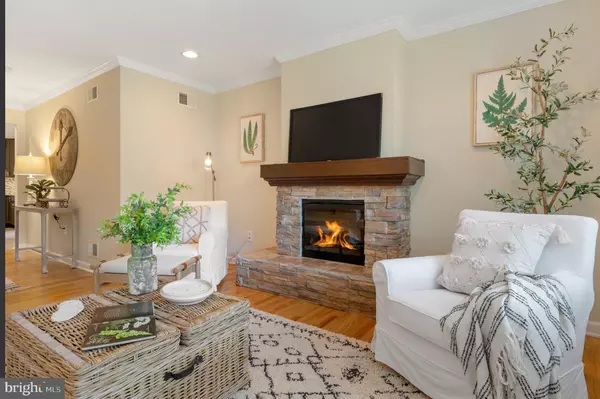$515,000
$515,000
For more information regarding the value of a property, please contact us for a free consultation.
6538 VIRGINIA HILLS AVE Alexandria, VA 22310
3 Beds
2 Baths
1,400 SqFt
Key Details
Sold Price $515,000
Property Type Single Family Home
Sub Type Detached
Listing Status Sold
Purchase Type For Sale
Square Footage 1,400 sqft
Price per Sqft $367
Subdivision Virginia Hills
MLS Listing ID VAFX1143378
Sold Date 11/04/20
Style Ranch/Rambler
Bedrooms 3
Full Baths 2
HOA Y/N N
Abv Grd Liv Area 1,400
Originating Board BRIGHT
Year Built 1951
Annual Tax Amount $5,363
Tax Year 2020
Lot Size 10,493 Sqft
Acres 0.24
Property Description
Back on the market with a brand new roof!! There's more space than meets the eye in this three bedroom, two bath home nestled on a spacious lot in Virginia Hills. A long driveway leads to the attached carport perfect for deliveries or unloading the groceries. Established garden beds surround the front entrance and compliment the exterior of this ranch-style home. The open concept floor plan is ideal for entertaining and features hardwood flooring, crown molding and recessed lighting. Gather with friends and family around the stacked stone fireplace in the spacious living room. A sun-filled bay window fills the living room and dining room with natural light and warmth. Continue into the kitchen where all the updates have been done for you. Granite countertops and a large center island make preparing meals easy. Rich wood cabinetry with under cabinet lighting highlights the custom tile backsplash. All three bedrooms feature hardwood flooring including the spacious master bedroom. Dual closets and a ceiling fan add to the comfort of this room. Two full bathrooms, one recently updated, and a convenient laundry area complete this level. The finished lower level offers excellent flexibility with plenty of space for a home office, family room, game room, or fitness area. Both levels add up to 2136 sq ft of interior space. The backyard is a private oasis complete with a large stone patio overlooking tons of green space. Mature trees provide plenty of shade for dining and grilling. Two outdoor sheds are perfect for tools and toys. You will feel right at home in this friendly neighborhood complete with a cooperative swimming pool and little library just a short walk away. Grocery shopping is easy at the nearby Wegmans that also has a pub and meeting space. A library and gym are also in the area. Kingstowne is minutes away for easy shopping, plenty of restaurants and a movie theater. Escape to Grounded Cafe for a quiet place to work or read. Spend the day exploring Huntley Meadows Nature Park full of wildlife and walking and bike paths. The Lee District Park is also close by offering a great rec center with a pool, classes, outdoor tennis courts, a splash park and carousel.
Location
State VA
County Fairfax
Zoning 140
Rooms
Other Rooms Family Room
Basement Full
Main Level Bedrooms 3
Interior
Interior Features Ceiling Fan(s), Entry Level Bedroom, Floor Plan - Open, Kitchen - Island, Tub Shower, Upgraded Countertops, Recessed Lighting, Wood Floors
Hot Water Natural Gas
Heating Forced Air
Cooling Central A/C, Ceiling Fan(s)
Fireplaces Number 1
Fireplaces Type Electric, Fireplace - Glass Doors, Stone
Equipment Built-In Microwave, Cooktop, Dishwasher, Disposal, Exhaust Fan, Oven - Wall, Refrigerator, Washer/Dryer Stacked
Fireplace Y
Appliance Built-In Microwave, Cooktop, Dishwasher, Disposal, Exhaust Fan, Oven - Wall, Refrigerator, Washer/Dryer Stacked
Heat Source Natural Gas
Laundry Main Floor
Exterior
Exterior Feature Patio(s)
Garage Spaces 3.0
Water Access N
Accessibility None
Porch Patio(s)
Total Parking Spaces 3
Garage N
Building
Story 2
Sewer Public Sewer
Water Public
Architectural Style Ranch/Rambler
Level or Stories 2
Additional Building Above Grade
New Construction N
Schools
School District Fairfax County Public Schools
Others
Senior Community No
Tax ID 0922 02010010
Ownership Fee Simple
SqFt Source Assessor
Special Listing Condition Standard
Read Less
Want to know what your home might be worth? Contact us for a FREE valuation!

Our team is ready to help you sell your home for the highest possible price ASAP

Bought with Michael C Manuel • Long & Foster Real Estate, Inc.

GET MORE INFORMATION





