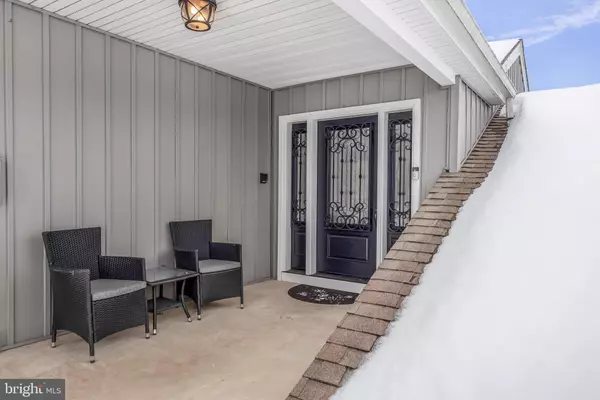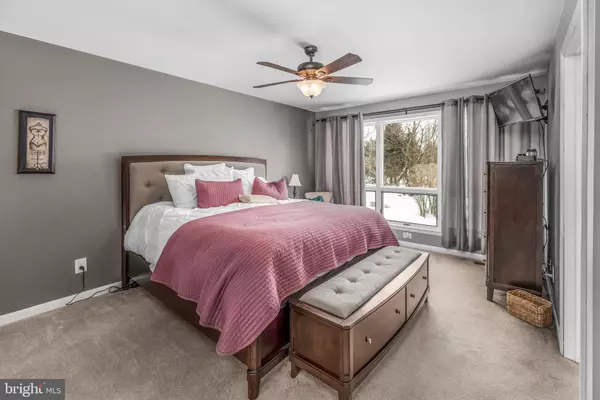$565,700
$475,000
19.1%For more information regarding the value of a property, please contact us for a free consultation.
2132 BUSTARD RD Lansdale, PA 19446
3 Beds
2 Baths
2,204 SqFt
Key Details
Sold Price $565,700
Property Type Single Family Home
Sub Type Detached
Listing Status Sold
Purchase Type For Sale
Square Footage 2,204 sqft
Price per Sqft $256
Subdivision None Available
MLS Listing ID PAMC685930
Sold Date 05/07/21
Style Contemporary
Bedrooms 3
Full Baths 2
HOA Y/N N
Abv Grd Liv Area 2,204
Originating Board BRIGHT
Year Built 1982
Annual Tax Amount $5,724
Tax Year 2020
Lot Size 2.040 Acres
Acres 2.04
Lot Dimensions 237.00 x 0.00
Property Description
Join us Saturday 3/27 for an open house 1pm-3pm! Over 2 private acres to call your own! Unique contemporary home with walls of windows, in ground pool and very private setting. Family room features vaulted ceiling with skylights and pellet stove, and open dining area. Both main floor bedrooms have walkup lofts. Primary bedroom on entry level featuring wall of windows and on-suite bathroom. Oversized 2-car garage and storage shed on property. Phenomenal treehouse in wooded acre. A MUST see property!
Location
State PA
County Montgomery
Area Worcester Twp (10667)
Zoning AGR
Direction North
Rooms
Other Rooms Living Room, Dining Room, Primary Bedroom, Bedroom 2, Kitchen, Family Room, Bathroom 1
Main Level Bedrooms 2
Interior
Interior Features Efficiency, Floor Plan - Open, Skylight(s)
Hot Water Electric
Heating Baseboard - Electric, Programmable Thermostat, Other
Cooling Central A/C
Fireplaces Number 1
Fireplaces Type Other
Fireplace Y
Heat Source Electric, Other
Laundry Main Floor
Exterior
Parking Features Garage Door Opener, Garage - Front Entry
Garage Spaces 2.0
Pool In Ground
Water Access N
View Trees/Woods
Accessibility 2+ Access Exits
Attached Garage 2
Total Parking Spaces 2
Garage Y
Building
Story 2
Sewer On Site Septic
Water Well
Architectural Style Contemporary
Level or Stories 2
Additional Building Above Grade, Below Grade
New Construction N
Schools
Elementary Schools Worcester
Middle Schools Arcola
High Schools Methacton
School District Methacton
Others
Senior Community No
Tax ID 67-00-00480-002
Ownership Fee Simple
SqFt Source Assessor
Acceptable Financing Cash, Conventional, VA
Listing Terms Cash, Conventional, VA
Financing Cash,Conventional,VA
Special Listing Condition Standard
Read Less
Want to know what your home might be worth? Contact us for a FREE valuation!

Our team is ready to help you sell your home for the highest possible price ASAP

Bought with Michael Stephen Hammond Jr. • Keller Williams Realty Group

GET MORE INFORMATION





