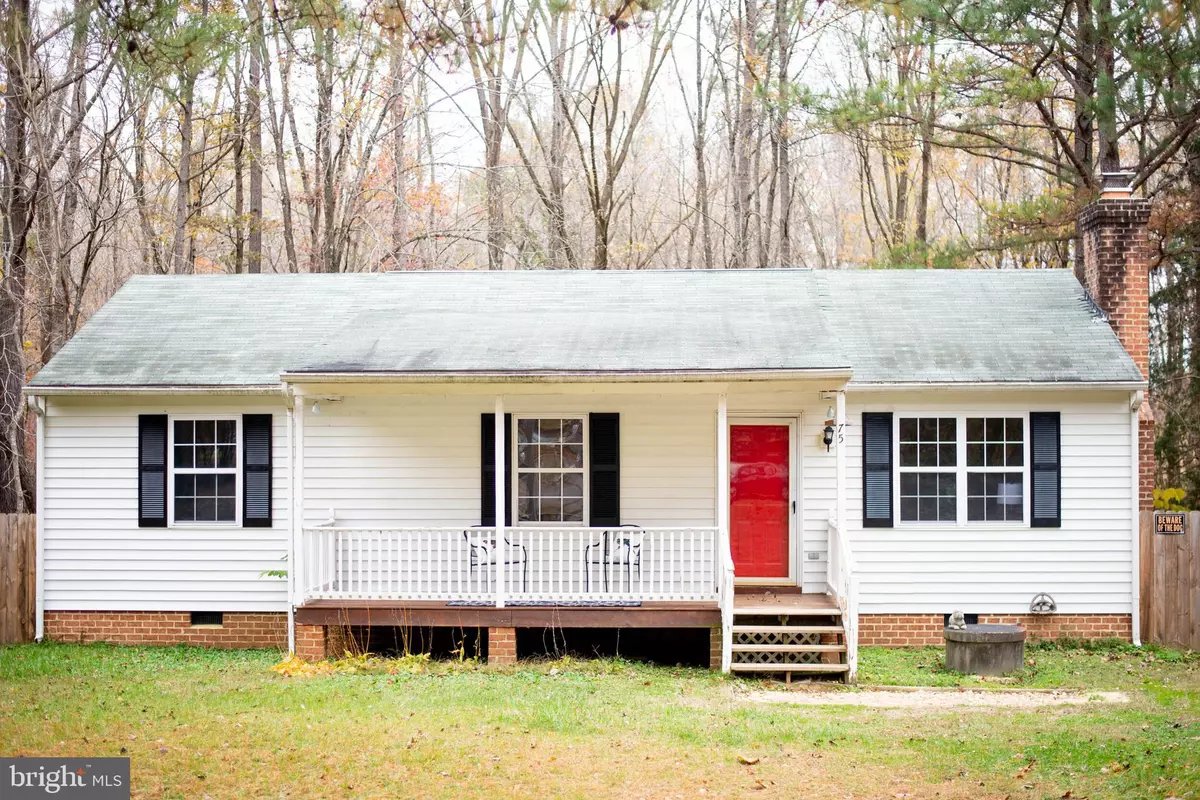$255,000
$250,000
2.0%For more information regarding the value of a property, please contact us for a free consultation.
75 GREENWAY CV Ruther Glen, VA 22546
3 Beds
2 Baths
1,144 SqFt
Key Details
Sold Price $255,000
Property Type Single Family Home
Sub Type Detached
Listing Status Sold
Purchase Type For Sale
Square Footage 1,144 sqft
Price per Sqft $222
Subdivision Lake Land Or
MLS Listing ID VACV2000846
Sold Date 01/17/22
Style Ranch/Rambler
Bedrooms 3
Full Baths 2
HOA Fees $98/ann
HOA Y/N Y
Abv Grd Liv Area 1,144
Originating Board BRIGHT
Year Built 1996
Annual Tax Amount $1,125
Tax Year 2021
Property Description
Beautiful one-level living situated in a great location and for a fantastic price!!! Come home after a long day and unwind with all of the many features this wonderful property has to offer. Starting with just the updated interior, you'll find the gorgeous kitchen with its granite countertops & stainless steel appliances. the open family room with its rustic, wood burning fireplace, modernized baths, and brand new carpet in all of the bedrooms. Outside, you'll be greeted by the peaceful tranquility that comes from being at the end of a cul-de-sac that backs right up to the trees. Plus, there's also the large, fenced-in backyard that is perfect for entertaining guests or letting some furry friends out to get some exercise. There are just so many aspects to love here! Not to mention, the surrounding neighborhood has so many amenities to enjoy, with the many lakes, playgrounds, courts, and more being available to residents, and being less than 10 minutes from the interstate makes commuting any which way a breeze as well. With all of this at such a magnificent price, we'd love to have you stop by to take a look for yourself today. Can't wait to see you there!!!
Location
State VA
County Caroline
Zoning R1
Rooms
Other Rooms Dining Room, Primary Bedroom, Bedroom 2, Bedroom 3, Kitchen, Family Room, Laundry
Main Level Bedrooms 3
Interior
Interior Features Attic, Carpet, Ceiling Fan(s), Combination Kitchen/Dining, Dining Area, Entry Level Bedroom, Kitchen - Eat-In, Upgraded Countertops
Hot Water Electric
Heating Heat Pump(s)
Cooling Central A/C, Heat Pump(s)
Fireplaces Number 1
Fireplaces Type Wood
Equipment Built-In Microwave, Dishwasher, Dryer, Icemaker, Oven/Range - Electric, Refrigerator, Stainless Steel Appliances, Washer, Water Heater
Fireplace Y
Appliance Built-In Microwave, Dishwasher, Dryer, Icemaker, Oven/Range - Electric, Refrigerator, Stainless Steel Appliances, Washer, Water Heater
Heat Source Electric
Exterior
Exterior Feature Porch(es)
Amenities Available Basketball Courts, Beach, Boat Ramp, Club House, Common Grounds, Gated Community, Lake, Pool - Outdoor, Tot Lots/Playground, Bike Trail, Community Center, Exercise Room, Water/Lake Privileges, Tennis Courts, Picnic Area, Pier/Dock, Security
Water Access Y
Water Access Desc Boat - Electric Motor Only,Fishing Allowed,Swimming Allowed,Canoe/Kayak
View Garden/Lawn, Street, Trees/Woods
Accessibility None
Porch Porch(es)
Garage N
Building
Lot Description Backs to Trees, Cul-de-sac, No Thru Street
Story 1
Foundation Crawl Space
Sewer Public Sewer
Water Public
Architectural Style Ranch/Rambler
Level or Stories 1
Additional Building Above Grade, Below Grade
New Construction N
Schools
High Schools Caroline
School District Caroline County Public Schools
Others
Senior Community No
Tax ID 51A7-1-B-557
Ownership Fee Simple
SqFt Source Assessor
Security Features 24 hour security,Security Gate
Acceptable Financing Cash, Conventional, FHA, VA, USDA
Listing Terms Cash, Conventional, FHA, VA, USDA
Financing Cash,Conventional,FHA,VA,USDA
Special Listing Condition Standard
Read Less
Want to know what your home might be worth? Contact us for a FREE valuation!

Our team is ready to help you sell your home for the highest possible price ASAP

Bought with Non Member • Non Subscribing Office
GET MORE INFORMATION





