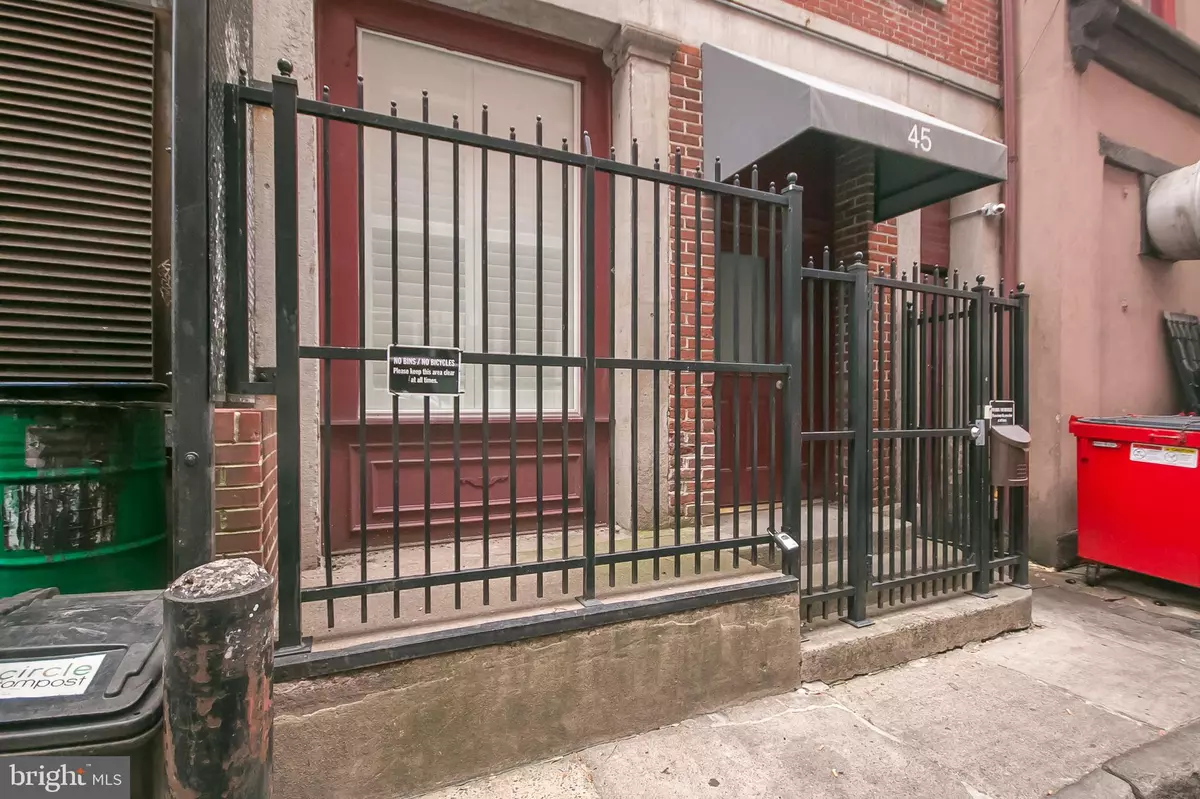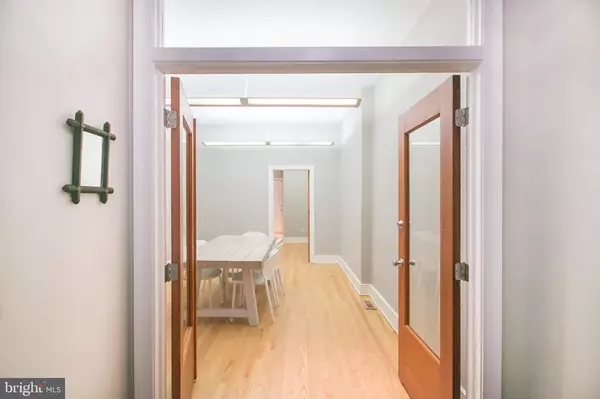$717,000
$795,000
9.8%For more information regarding the value of a property, please contact us for a free consultation.
45 S STRAWBERRY ST Philadelphia, PA 19106
2,360 SqFt
Key Details
Sold Price $717,000
Property Type Commercial
Sub Type Office
Listing Status Sold
Purchase Type For Sale
Square Footage 2,360 sqft
Price per Sqft $303
Subdivision Old City
MLS Listing ID PAPH2081602
Sold Date 10/06/22
Originating Board BRIGHT
Year Built 1900
Annual Tax Amount $10,943
Tax Year 2022
Lot Size 686 Sqft
Acres 0.02
Lot Dimensions 16.33 x 42.00
Property Description
45 S. Strawberry Street for is located in the Philadelphia neighborhood of Old City, just off Chestnut Street between 2nd Street and Bank Street., and is situated on a 731 SF lot, with a 4-story commercial building of 2,360 SF. A stairwell on the left side of the interior space provides access to all four floors. There are large windows on the front and south side of the building on each floor. The first floor is approximately 460 SF which is divided into two rooms. The front room includes a coat closet, and hall entryway, and the rear space includes a powder room. There is also a rear exit to an alleyway for trash receptacles. Ceiling heights are 10 feet, and floors are updated hardwood.
The rear space also includes a doorway leading to a basement of 478 SF which contains a gas hot-air
furnace, hot water heater, fire protection system, gas meter, electric meter, water meter, water pump,
and corner sump pump. The ceiling height is 6 7. The floor is concrete and the walls are brick, stone,
and masonry. The second floor is approximately 473 SF of space, and also contains a full bathroom with shower located toward the back, along with a Closet containing a washer and dryer. There is older random
width hardwood flooring, and the ceiling height is 9 feet. The Third floor is approximately 483 square feet of space, contains a full modern Kitchen with gas stove, refrigerator, modern cabinets, granite countertops, and granite topped island. The floors are random width wood and the ceiling height is 8 feet.
The Fourth floor is approximately 466 square feet of space, and contains a Full Bathroom with shower,
two closets, ladder access to the roof, and a skylight in the ceiling. Floors are updated Hardwood, and
the ceiling height is 7 10. Like much of Old City, the property is zoned CMX-3, which is primarily intended to accommodate community and region-serving retail and service uses. Most require a use registration permit. Uses include Single, Double, & Multi-Family Household Living; Daycare; Educational Facilities; Business & Professional; Medical, Dental, & Health Practitioner; Government; Retail uses; Eating & Drinking establishments; and Personal Services. The building is currently vacant. The current use registration for the building is Accountants Office Floors 1-4, Philadelphia permit #052048300. Prior to that, the property was permitted as a Residence. There is an emergency fire alarm with safety lights on each floor of the building. Historic Old City boasts a rich history filled with significant landmarks such as Independence Hall and the Liberty Bell. The neighborhood is regularly filled with tourists and pedestrian traffic, yet is deeply rooted in the Philadelphia community. It has easy access to I-95, I-676, Columbus Boulevard, Penns Landing, and public transportation
Location
State PA
County Philadelphia
Area 19106 (19106)
Zoning CMX3
Interior
Hot Water Natural Gas
Heating Forced Air
Cooling Central A/C
Flooring Hardwood
Heat Source Natural Gas
Exterior
Water Access N
Roof Type Flat
Accessibility None
Garage N
Building
Sewer Public Sewer
Water Public
New Construction N
Schools
School District The School District Of Philadelphia
Others
Tax ID 052048300
Ownership Fee Simple
SqFt Source Assessor
Special Listing Condition Standard
Read Less
Want to know what your home might be worth? Contact us for a FREE valuation!

Our team is ready to help you sell your home for the highest possible price ASAP

Bought with Non Member • Non Subscribing Office
GET MORE INFORMATION





