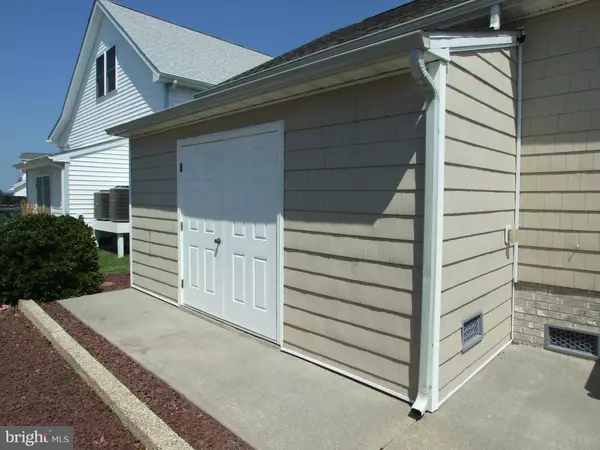$425,000
$429,900
1.1%For more information regarding the value of a property, please contact us for a free consultation.
521 NAUTICAL LN Ocean City, MD 21842
3 Beds
2 Baths
1,572 SqFt
Key Details
Sold Price $425,000
Property Type Single Family Home
Sub Type Detached
Listing Status Sold
Purchase Type For Sale
Square Footage 1,572 sqft
Price per Sqft $270
Subdivision Montego Bay
MLS Listing ID MDWO115874
Sold Date 11/13/20
Style Ranch/Rambler
Bedrooms 3
Full Baths 2
HOA Fees $24/ann
HOA Y/N Y
Abv Grd Liv Area 1,572
Originating Board BRIGHT
Year Built 2007
Annual Tax Amount $3,751
Tax Year 2020
Lot Size 3,600 Sqft
Acres 0.08
Lot Dimensions 0.00 x 0.00
Property Description
Immaculate North O.C. ranch style stick home built in 2007 with 3 bedrooms 2 full bathrooms Home features an open floor plan with kitchen, dining and living room all close together. Kitchen has stainless steel appliances, granite counter tops and a kitchen island for more prep area or eating. There is also a Sunroom towards the front of the home for extra space and enjoyment. The living room, Kitchen and dining room also have Cathedral Ceilings and there is a separate laundry room with a utility tub. Finishes on home are above par which include brick skirting, 30 year shingles on roof and vinyl siding. Crawl space is completely insulated. Community amenities include 2 inground swimming pools, tennis courts, shuffle board and 9 hole mini-golf course. There is a wildlife sanctuary with a large pond and walking/jogging paved trails, bayfront boardwalk and 3 fishing/crabbing piers, HOA is only $299 a year. Terrific location near bus stop, restaurants, shops and close to Northside Park which is a 58 acre Park in Ocean City, Md. In-person or live video tours available upon request.
Location
State MD
County Worcester
Area Bayside Interior (83)
Zoning TR
Direction East
Rooms
Main Level Bedrooms 3
Interior
Interior Features Attic, Breakfast Area, Carpet, Ceiling Fan(s), Floor Plan - Open, Formal/Separate Dining Room, Primary Bath(s), Other
Hot Water Electric
Heating Forced Air, Heat Pump - Gas BackUp
Cooling Central A/C
Flooring Carpet, Ceramic Tile
Equipment Built-In Microwave, Dishwasher, Disposal, Dryer, Icemaker, Oven/Range - Electric, Refrigerator, Washer, Water Heater
Furnishings Yes
Fireplace N
Window Features Double Pane,Screens
Appliance Built-In Microwave, Dishwasher, Disposal, Dryer, Icemaker, Oven/Range - Electric, Refrigerator, Washer, Water Heater
Heat Source Natural Gas
Laundry Dryer In Unit, Washer In Unit
Exterior
Garage Spaces 2.0
Utilities Available Electric Available, Natural Gas Available, Water Available, Other
Amenities Available Pool - Outdoor, Tennis Courts, Other
Water Access N
View Street
Roof Type Architectural Shingle
Street Surface Black Top,Paved
Accessibility 2+ Access Exits
Road Frontage City/County
Total Parking Spaces 2
Garage N
Building
Lot Description Cleared
Story 1
Foundation Concrete Perimeter, Block
Sewer Public Sewer
Water Public
Architectural Style Ranch/Rambler
Level or Stories 1
Additional Building Above Grade, Below Grade
Structure Type Dry Wall
New Construction N
Schools
Elementary Schools Ocean City
Middle Schools Stephen Decatur
High Schools Stephen Decatur
School District Worcester County Public Schools
Others
Pets Allowed Y
HOA Fee Include Pool(s),Other
Senior Community No
Tax ID 10-195128
Ownership Fee Simple
SqFt Source Assessor
Acceptable Financing Cash, Conventional
Horse Property N
Listing Terms Cash, Conventional
Financing Cash,Conventional
Special Listing Condition Standard
Pets Allowed Cats OK, Dogs OK
Read Less
Want to know what your home might be worth? Contact us for a FREE valuation!

Our team is ready to help you sell your home for the highest possible price ASAP

Bought with Marta Lopushanska • Berkshire Hathaway HomeServices Homesale Realty
GET MORE INFORMATION





