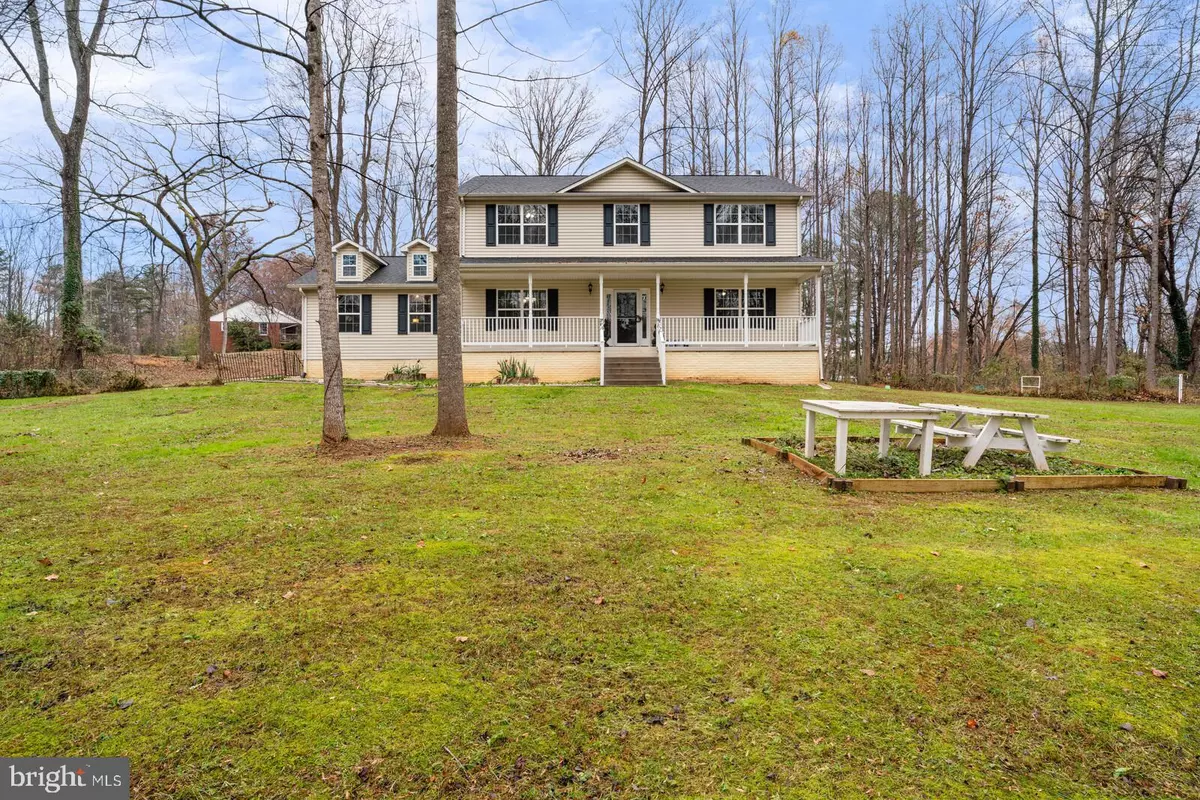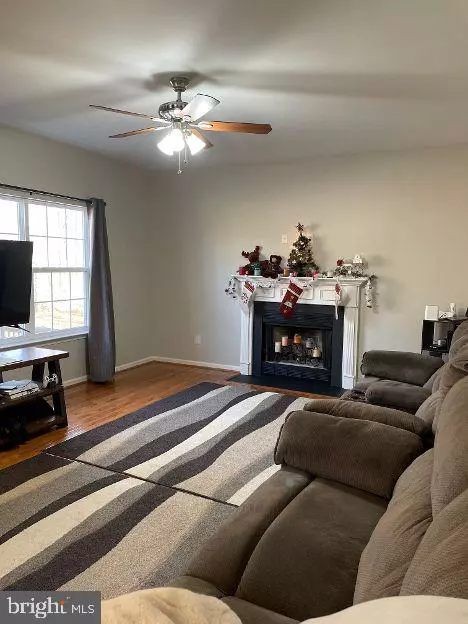$499,500
$499,500
For more information regarding the value of a property, please contact us for a free consultation.
7210 DELLA ST Warrenton, VA 20186
4 Beds
3 Baths
2,400 SqFt
Key Details
Sold Price $499,500
Property Type Single Family Home
Sub Type Detached
Listing Status Sold
Purchase Type For Sale
Square Footage 2,400 sqft
Price per Sqft $208
Subdivision None Available
MLS Listing ID VAFQ2002100
Sold Date 01/10/22
Style Colonial
Bedrooms 4
Full Baths 2
Half Baths 1
HOA Y/N N
Abv Grd Liv Area 2,400
Originating Board BRIGHT
Year Built 2013
Annual Tax Amount $3,674
Tax Year 2021
Lot Size 1.507 Acres
Acres 1.51
Property Description
OPEN HOUSE HAS BEEN CANCELED FOR 12/11. A perfect home to nestle in away from all the commotion of urban communities. Beautiful plot with scenic woodland area for peace and relaxation. Enjoy your morning coffee on the /covered/ front porch as you relax and absorb the beauty of life in the country. The whole home has been freshly painted and also has high speed internet. Spacious bedrooms including the Primary Bedroom which has an En Suite for privacy as well as 3 additional bedrooms to be used for guest and family. Enormous yard to enjoy a spring day or summer evening. Close to Route 29 for ease of commute through Northern Virginia. This home is the perfect place for those needing to be close to the lime life of Northern Virginia but also giving you space to relax on your own.
Location
State VA
County Fauquier
Zoning R1
Rooms
Other Rooms Dining Room, Primary Bedroom, Bedroom 2, Bedroom 3, Bedroom 4, Family Room, Office
Basement Rear Entrance, Connecting Stairway
Interior
Interior Features Combination Kitchen/Living, Kitchen - Country, Attic, Carpet, Dining Area, Ceiling Fan(s), Floor Plan - Traditional, Formal/Separate Dining Room, Soaking Tub, Wood Floors
Hot Water Electric
Heating Heat Pump(s)
Cooling Ceiling Fan(s), Central A/C
Flooring Wood, Carpet
Fireplaces Number 1
Fireplaces Type Screen, Wood
Equipment Dishwasher, Built-In Microwave, Dryer - Electric, Icemaker, Refrigerator, Stainless Steel Appliances, Washer, Water Conditioner - Owned, Water Heater, Oven/Range - Electric
Fireplace Y
Appliance Dishwasher, Built-In Microwave, Dryer - Electric, Icemaker, Refrigerator, Stainless Steel Appliances, Washer, Water Conditioner - Owned, Water Heater, Oven/Range - Electric
Heat Source Electric
Laundry Upper Floor
Exterior
Exterior Feature Porch(es)
Parking Features Garage - Side Entry
Garage Spaces 2.0
Utilities Available Cable TV
Water Access N
Roof Type Asphalt,Shingle
Street Surface Gravel
Accessibility None
Porch Porch(es)
Road Frontage Road Maintenance Agreement
Attached Garage 2
Total Parking Spaces 2
Garage Y
Building
Story 2
Foundation Concrete Perimeter
Sewer On Site Septic
Water Private, Well
Architectural Style Colonial
Level or Stories 2
Additional Building Above Grade, Below Grade
Structure Type Dry Wall
New Construction N
Schools
School District Fauquier County Public Schools
Others
Senior Community No
Tax ID 6981-17-2027
Ownership Fee Simple
SqFt Source Assessor
Security Features Exterior Cameras,Smoke Detector
Special Listing Condition Standard
Read Less
Want to know what your home might be worth? Contact us for a FREE valuation!

Our team is ready to help you sell your home for the highest possible price ASAP

Bought with Vera Boujaoude • Coldwell Banker Elite

GET MORE INFORMATION





