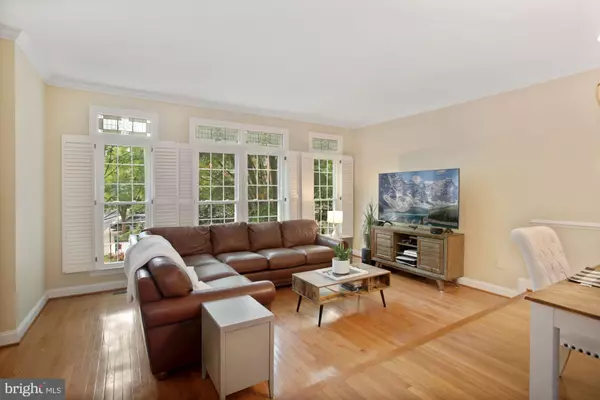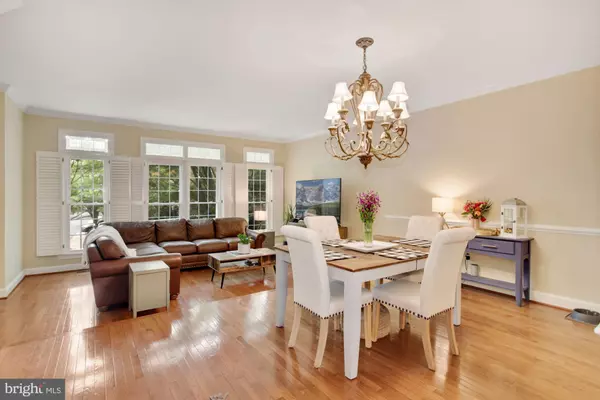$700,000
$700,000
For more information regarding the value of a property, please contact us for a free consultation.
10526 JAMES WREN WAY Fairfax, VA 22030
3 Beds
4 Baths
2,755 SqFt
Key Details
Sold Price $700,000
Property Type Townhouse
Sub Type Interior Row/Townhouse
Listing Status Sold
Purchase Type For Sale
Square Footage 2,755 sqft
Price per Sqft $254
Subdivision Chancery Square
MLS Listing ID VAFC121474
Sold Date 06/18/21
Style Colonial
Bedrooms 3
Full Baths 3
Half Baths 1
HOA Fees $176/mo
HOA Y/N Y
Abv Grd Liv Area 2,755
Originating Board BRIGHT
Year Built 1994
Annual Tax Amount $6,623
Tax Year 2021
Lot Size 1,716 Sqft
Acres 0.04
Property Description
Beautiful 3 bedroom/3.5 bath luxury townhome conveniently located in the elegant Chancery Square enclave. Close to Old Town Fairfax City, restaurants, shops, Starbucks, farmers markets, local parks, splash-pad, George Mason University and more. A short drive to Safeway, Giant, Wegman's, Trader Joe's, Whole Foods (opening soon!) and Fair Oaks Mall. This rarely available unit with a 2-car garage has been lovingly cared for by the owners. Large master bedroom with spacious bathroom, professionally organized walk-in closet and ceiling fan. 2 additional bedrooms with wonderful sunlight and a shared bathroom with 2 sinks. 2 gas fireplaces (main floor and basement) with remotes. Large walk out basement with full bath, perfect for guests. Full size front-load washer and dryer. Tons of storage - custom built closets in the basement, shelving in the garage, extended cabinets in the kitchen, additional full-size refrigerator, built-in bookshelves. Nestled in corner of quiet neighborhood with no houses behind it. This home has a new roof as well as new windows -- full screens and child locks on all. Beautiful hardwood floors with open floor plan on the main floor. All stainless steel appliances in the Kitchen. Nice carpet and padding in the basement and bedrooms. Plantation shutters on the main floor and basement; black-out blinds in all the bedrooms. There is a large deck off of the kitchen with plenty of space for grilling and relaxing. Commuters will appreciate the quick 15-minute drive to the Vienna Metro or the bus stop right in front of the neighborhood that will take you there. Close to: I-66, I-495, I-395, Fairfax County Parkway, etc. . . easy commute to Washington, D.C. Tysons Corner, Old Town Alexandria, Pentagon, Fort Belvoir, Quantico, Bolling AFB and Andrews AFB.
Location
State VA
County Fairfax City
Zoning PD-M
Rooms
Basement Daylight, Full, Fully Finished, Outside Entrance, Rear Entrance, Walkout Level
Interior
Interior Features Breakfast Area, Built-Ins, Dining Area, Family Room Off Kitchen, Kitchen - Eat-In, Kitchen - Table Space, Wood Floors, Ceiling Fan(s)
Hot Water Natural Gas
Heating Forced Air
Cooling Central A/C
Fireplaces Number 2
Equipment Built-In Microwave, Dishwasher, Disposal, Dryer, Washer, Freezer, Refrigerator, Stove
Appliance Built-In Microwave, Dishwasher, Disposal, Dryer, Washer, Freezer, Refrigerator, Stove
Heat Source Electric, Natural Gas
Exterior
Exterior Feature Deck(s)
Parking Features Garage Door Opener
Garage Spaces 2.0
Amenities Available Common Grounds, Jog/Walk Path
Water Access N
Accessibility None
Porch Deck(s)
Attached Garage 2
Total Parking Spaces 2
Garage Y
Building
Story 3
Sewer Public Sewer
Water Public
Architectural Style Colonial
Level or Stories 3
Additional Building Above Grade, Below Grade
New Construction N
Schools
School District Fairfax County Public Schools
Others
HOA Fee Include Common Area Maintenance,Management,Reserve Funds,Snow Removal,Trash
Senior Community No
Tax ID 57 4 32 079
Ownership Fee Simple
SqFt Source Assessor
Special Listing Condition Standard
Read Less
Want to know what your home might be worth? Contact us for a FREE valuation!

Our team is ready to help you sell your home for the highest possible price ASAP

Bought with Daan De Raedt • Property Collective
GET MORE INFORMATION





