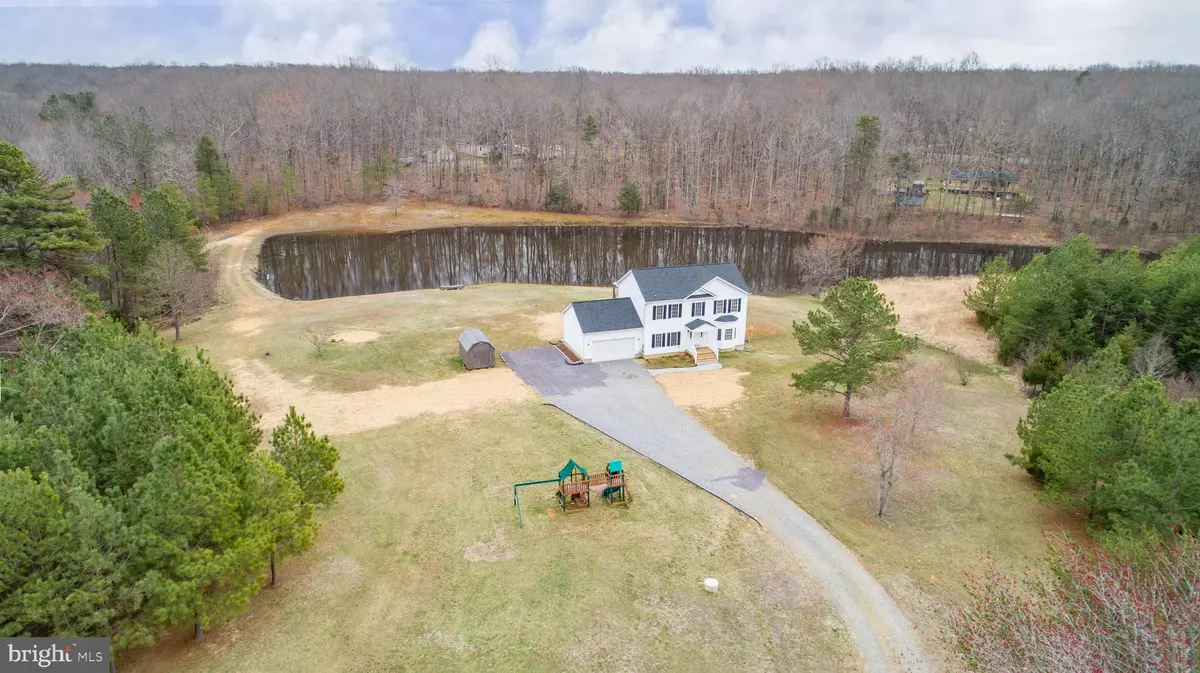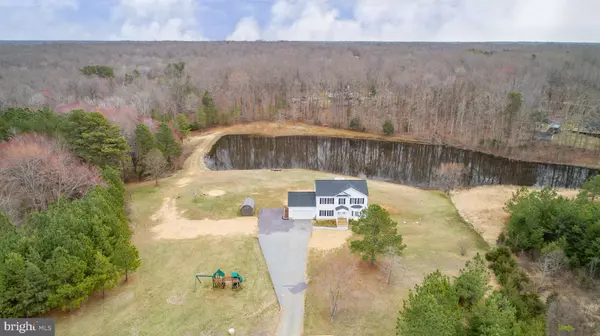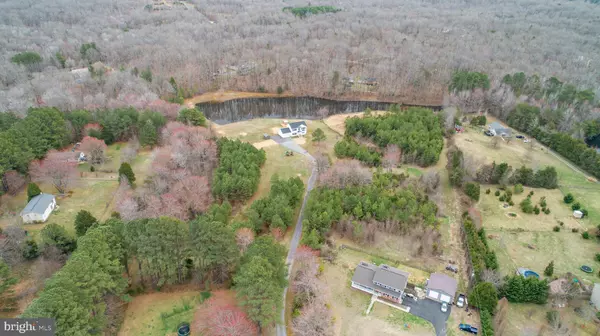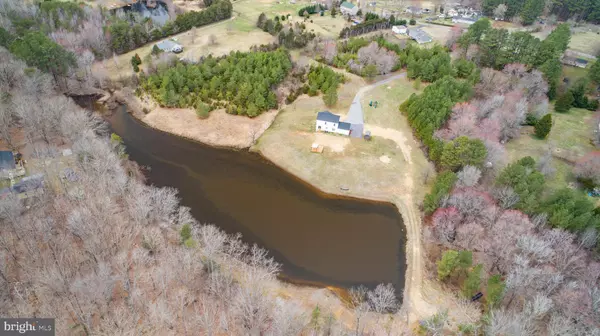$475,000
$450,000
5.6%For more information regarding the value of a property, please contact us for a free consultation.
9616 RAPIDAN DR Fredericksburg, VA 22407
4 Beds
3 Baths
2,174 SqFt
Key Details
Sold Price $475,000
Property Type Single Family Home
Sub Type Detached
Listing Status Sold
Purchase Type For Sale
Square Footage 2,174 sqft
Price per Sqft $218
Subdivision None Available
MLS Listing ID VASP229932
Sold Date 05/13/21
Style Colonial,Traditional
Bedrooms 4
Full Baths 2
Half Baths 1
HOA Y/N N
Abv Grd Liv Area 2,174
Originating Board BRIGHT
Year Built 2018
Annual Tax Amount $2,949
Tax Year 2020
Lot Size 9.090 Acres
Acres 9.09
Property Description
Nestled down a long, private driveway is a beautiful colonial home on 9 acres. Deer wander in to visit most mornings & nights. Try to spot turtles or identify the different birds while you relax on the 20x20 deck, overlooking the pond, or get in your kayak, canoe or paddle boat to ride around or do some fishing! In the side yard, there is a fun playground for the young or young at heart! There is plenty of room for gardening, playing & outside hobbies. Wondering about high speed internet?? The sellers had Xfinity run a line to the house so there is tons of flexibility to work, learn & play from home! Beautiful bamboo flooring & tile are throughout the main level & the upstairs has newer carpet. This home is a modular home by Ritz Craft Homes, which is considered "stick built" in our area. It has a traditional floor plan with 4 bedrooms, 2.5 baths and a full, unfinished walk-out basement giving opportunity to expand the living space even more or to use for storage. The den has a stone accent wall that could be converted into a working fireplace if desired. Be sure to view the 3D tour. Using your arrow keys, it's like you are walking through the home! We hope you love this property and imagine all the memories you could make at this private oasis! Feel free to say hello to the guinea pigs from a distance, but please don't touch. :)
Location
State VA
County Spotsylvania
Zoning RU
Rooms
Other Rooms Dining Room, Primary Bedroom, Bedroom 2, Bedroom 3, Kitchen, Family Room, Den, Basement, Bedroom 1, Laundry, Primary Bathroom, Full Bath, Half Bath
Basement Connecting Stairway, Daylight, Full, Interior Access, Outside Entrance, Rough Bath Plumb, Side Entrance, Unfinished, Walkout Level
Interior
Interior Features Combination Kitchen/Living, Floor Plan - Traditional, Formal/Separate Dining Room, Recessed Lighting, Soaking Tub, Stall Shower, Tub Shower, Walk-in Closet(s), Other
Hot Water Electric
Heating Central, Heat Pump(s), Zoned
Cooling Central A/C, Heat Pump(s), Zoned
Flooring Bamboo, Carpet
Equipment Built-In Microwave, Oven/Range - Electric, Refrigerator, Icemaker, Dishwasher, Stainless Steel Appliances, Washer/Dryer Hookups Only
Fireplace N
Window Features Bay/Bow,Double Pane
Appliance Built-In Microwave, Oven/Range - Electric, Refrigerator, Icemaker, Dishwasher, Stainless Steel Appliances, Washer/Dryer Hookups Only
Heat Source Electric
Laundry Hookup, Main Floor
Exterior
Exterior Feature Deck(s), Porch(es)
Parking Features Garage - Front Entry, Garage Door Opener, Inside Access
Garage Spaces 6.0
Water Access Y
Water Access Desc Canoe/Kayak,Fishing Allowed
View Pond, Trees/Woods
Street Surface Paved
Accessibility None
Porch Deck(s), Porch(es)
Road Frontage Public
Attached Garage 2
Total Parking Spaces 6
Garage Y
Building
Lot Description Open, Partly Wooded, Pond, Private, Rural, Trees/Wooded
Story 3
Sewer On Site Septic
Water Well
Architectural Style Colonial, Traditional
Level or Stories 3
Additional Building Above Grade, Below Grade
Structure Type 9'+ Ceilings,Tray Ceilings
New Construction N
Schools
Elementary Schools Chancellor
Middle Schools Ni River
High Schools Riverbend
School District Spotsylvania County Public Schools
Others
Senior Community No
Tax ID 3-A-35-
Ownership Fee Simple
SqFt Source Assessor
Acceptable Financing Cash, Conventional, FHA, USDA, VA
Listing Terms Cash, Conventional, FHA, USDA, VA
Financing Cash,Conventional,FHA,USDA,VA
Special Listing Condition Standard
Read Less
Want to know what your home might be worth? Contact us for a FREE valuation!

Our team is ready to help you sell your home for the highest possible price ASAP

Bought with Liz Dubrule • Berkshire Hathaway HomeServices PenFed Realty
GET MORE INFORMATION





