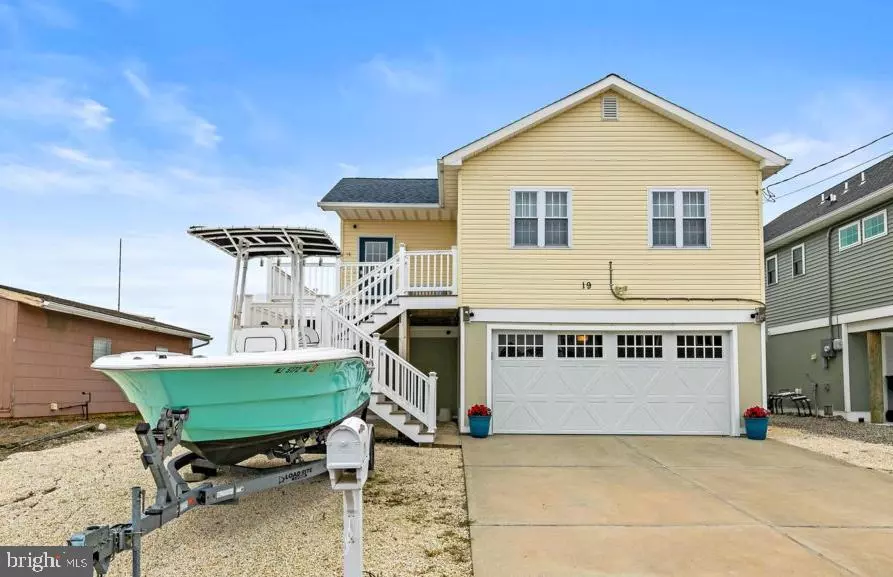$491,000
$490,000
0.2%For more information regarding the value of a property, please contact us for a free consultation.
19 W SUSQUEHANNA DR Tuckerton, NJ 08087
3 Beds
2 Baths
1,300 SqFt
Key Details
Sold Price $491,000
Property Type Single Family Home
Sub Type Detached
Listing Status Sold
Purchase Type For Sale
Square Footage 1,300 sqft
Price per Sqft $377
Subdivision Mystic Island
MLS Listing ID NJOC2009542
Sold Date 06/15/22
Style Raised Ranch/Rambler
Bedrooms 3
Full Baths 1
Half Baths 1
HOA Y/N N
Abv Grd Liv Area 1,300
Originating Board BRIGHT
Year Built 1968
Annual Tax Amount $4,687
Tax Year 2021
Lot Size 5,000 Sqft
Acres 0.11
Lot Dimensions 50.00 x 100.00
Property Description
Simply perfect! Raised, rebuilt, and completed in 2016 this smart home comes furnished and truly turn key. Just bring your suitcase and come put your toes in the sand. Solid plank flooring throughout the home. Picturesque views of the west side lagoons where you'll enjoy sunsets on the water with four sets of sliding glass doors off the back of the home leading to the composite wraparound deck. The chefs kitchen includes all appliances with two sinks, stunning granite countertops and custom pulls. High efficiency HVAC systems and all faucets in home are touch activated. Down below you'll find a spacious garage and workshop as well as an expanded covered patio, fish cleaning station, composite dock and floating dock are all newer too. Smart features can be managed by your computer or phone and include front door locks, 9 exterior cameras, thermostat and garage door connected to internet can be worked remotely. Schedule your showing now this is the one you've been dreaming of.
Location
State NJ
County Ocean
Area Little Egg Harbor Twp (21517)
Zoning R-50
Rooms
Main Level Bedrooms 3
Interior
Interior Features Breakfast Area, Built-Ins, Dining Area, Ceiling Fan(s), Kitchen - Eat-In, Recessed Lighting
Hot Water Natural Gas
Heating Forced Air
Cooling Central A/C
Fireplaces Number 1
Fireplaces Type Gas/Propane
Equipment Built-In Microwave, Dishwasher, Refrigerator, Washer/Dryer Stacked, Six Burner Stove, Oven - Self Cleaning
Furnishings Yes
Fireplace Y
Appliance Built-In Microwave, Dishwasher, Refrigerator, Washer/Dryer Stacked, Six Burner Stove, Oven - Self Cleaning
Heat Source Natural Gas
Exterior
Exterior Feature Deck(s), Patio(s), Wrap Around
Parking Features Additional Storage Area, Oversized, Garage Door Opener
Garage Spaces 2.0
Water Access Y
Water Access Desc Swimming Allowed
View Water
Roof Type Shingle
Accessibility None
Porch Deck(s), Patio(s), Wrap Around
Attached Garage 2
Total Parking Spaces 2
Garage Y
Building
Story 2
Foundation Pilings
Sewer Public Sewer
Water Public
Architectural Style Raised Ranch/Rambler
Level or Stories 2
Additional Building Above Grade
New Construction N
Others
Senior Community No
Tax ID 17-00325 99-00011
Ownership Fee Simple
SqFt Source Assessor
Security Features Exterior Cameras,Carbon Monoxide Detector(s),Smoke Detector
Acceptable Financing Cash, Conventional, FHA, VA
Listing Terms Cash, Conventional, FHA, VA
Financing Cash,Conventional,FHA,VA
Special Listing Condition Standard
Read Less
Want to know what your home might be worth? Contact us for a FREE valuation!

Our team is ready to help you sell your home for the highest possible price ASAP

Bought with Carol C Latti • BHHS Fox & Roach-Medford

GET MORE INFORMATION





