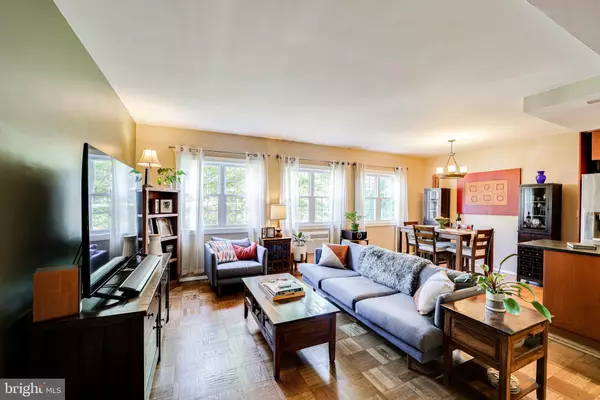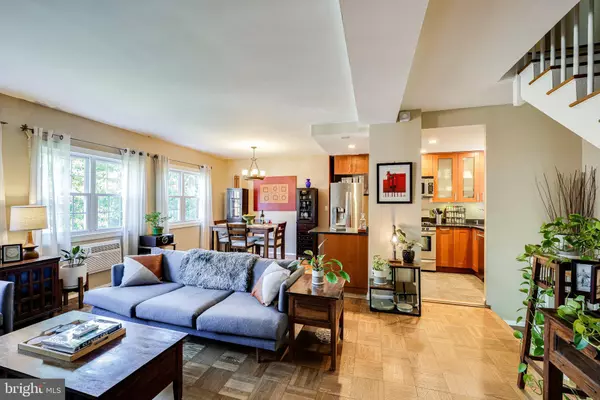$405,000
$410,000
1.2%For more information regarding the value of a property, please contact us for a free consultation.
3486 GUNSTON RD #721-3486 Alexandria, VA 22302
2 Beds
1 Bath
930 SqFt
Key Details
Sold Price $405,000
Property Type Condo
Sub Type Condo/Co-op
Listing Status Sold
Purchase Type For Sale
Square Footage 930 sqft
Price per Sqft $435
Subdivision Parkfairfax
MLS Listing ID VAAX2015518
Sold Date 08/18/22
Style Colonial
Bedrooms 2
Full Baths 1
Condo Fees $512/mo
HOA Y/N N
Abv Grd Liv Area 930
Originating Board BRIGHT
Year Built 1941
Annual Tax Amount $3,860
Tax Year 2022
Property Description
This beautifully renovated Madison model shines in Parkfairfax. Sitting on top of the trees, for a gorgeous view, this unit boasts an opened-up kitchen with honed granite countertops, custom cabinets, gas stove, and stainless steel appliances. The separate dining area is perfect for enjoying a great meal while enjoying the view outside. Updated electrical panel and fun, designer painted accent walls are also featured here. The trimmed out windows throughout also dress up the main and upper level windows. Upstairs you'll find the two bedrooms, conveniently located washer/dryer and storage closet as well as the fully renovated bathroom with custom vanity, lights and tiled shower. Additional storage is included in this unit with the attic accessible with pull down stairs. At this serene location within the community, you're minutes from Shirlington, community pools/tennis and volleyball courts, and commuting routes both North and South. Condo fee here includes all utilities except electric.
Location
State VA
County Alexandria City
Zoning RB
Rooms
Other Rooms Living Room, Dining Room, Primary Bedroom, Bedroom 2, Kitchen
Interior
Interior Features Dining Area, Window Treatments, Wood Floors, Floor Plan - Traditional
Hot Water Natural Gas
Heating Wall Unit
Cooling Wall Unit
Equipment Dishwasher, Disposal, Dryer, Exhaust Fan, Oven/Range - Gas, Refrigerator, Washer
Fireplace N
Window Features Double Pane
Appliance Dishwasher, Disposal, Dryer, Exhaust Fan, Oven/Range - Gas, Refrigerator, Washer
Heat Source Electric
Laundry Has Laundry, Upper Floor
Exterior
Amenities Available Bike Trail, Exercise Room, Pool - Outdoor, Tennis Courts, Tot Lots/Playground, Community Center
Water Access N
Accessibility None
Garage N
Building
Story 2
Foundation Crawl Space
Sewer Public Sewer
Water Public
Architectural Style Colonial
Level or Stories 2
Additional Building Above Grade, Below Grade
New Construction N
Schools
High Schools Alexandria City
School District Alexandria City Public Schools
Others
Pets Allowed Y
HOA Fee Include Common Area Maintenance,Ext Bldg Maint,Gas,Management,Insurance,Pool(s)
Senior Community No
Tax ID 50275590
Ownership Condominium
Special Listing Condition Standard
Pets Allowed Size/Weight Restriction
Read Less
Want to know what your home might be worth? Contact us for a FREE valuation!

Our team is ready to help you sell your home for the highest possible price ASAP

Bought with Ferid Azakov • Redfin Corporation
GET MORE INFORMATION





