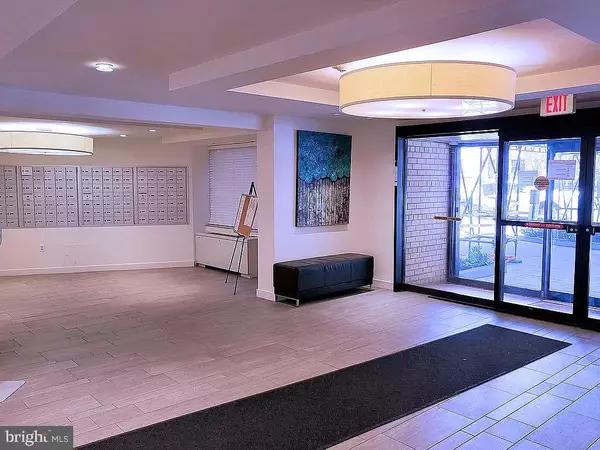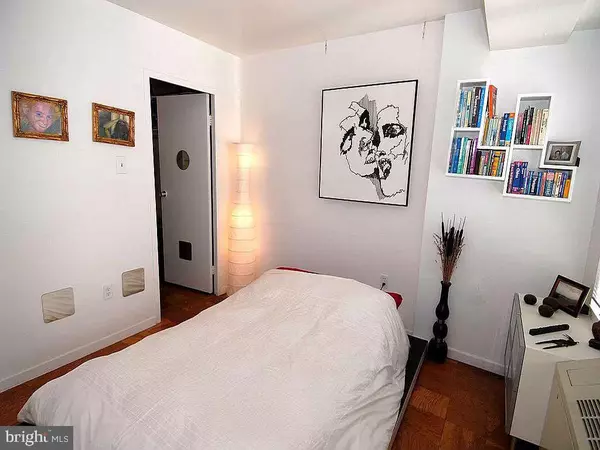$195,000
$198,000
1.5%For more information regarding the value of a property, please contact us for a free consultation.
5410 CONNECTICUT AVE NW #208 Washington, DC 20015
1 Bed
1 Bath
504 SqFt
Key Details
Sold Price $195,000
Property Type Condo
Sub Type Condo/Co-op
Listing Status Sold
Purchase Type For Sale
Square Footage 504 sqft
Price per Sqft $386
Subdivision Chevy Chase
MLS Listing ID DCDC2023478
Sold Date 01/31/22
Style Traditional
Bedrooms 1
Full Baths 1
Condo Fees $465/mo
HOA Y/N N
Abv Grd Liv Area 504
Originating Board BRIGHT
Year Built 1957
Annual Tax Amount $997
Tax Year 2021
Property Description
ALL UTILITIES INCLUDED in the condo fee (NOT a COOP). Take your first step up the property ladder and stop renting and save! Newly updated kitchen and wood floors. Storage galore with huge walk-in closet, common storage area on each floor. For plant lovers, this condominium is south facing affording ample sunlight. The Garfield offers 24-hour front desk reception service, a roof deck, a fitness room, and a community room. Access Metro in minutes from this delightful 2nd floor unit in the Garfield or hop onto the L2 Bus which runs along Connecticut Avenue. Enjoy the neighborhood of Chevy Chase DC. It is near to restaurants, shops, and theater. There is limited off-street parking for rent on the property. However, side streets typically have parking because these spaces require residential parking permits. This building does not allow pets and has no smoking policy.
Location
State DC
County Washington
Zoning RES
Direction East
Rooms
Main Level Bedrooms 1
Interior
Interior Features Walk-in Closet(s)
Hot Water Instant Hot Water
Heating Central
Cooling Central A/C
Flooring Carpet, Hardwood, Wood
Equipment Refrigerator, Dishwasher, Cooktop, Built-In Microwave, Stove
Appliance Refrigerator, Dishwasher, Cooktop, Built-In Microwave, Stove
Heat Source Natural Gas
Laundry Common
Exterior
Exterior Feature Roof, Deck(s)
Utilities Available Electric Available, Natural Gas Available, Water Available
Amenities Available Elevator, Exercise Room, Security, Meeting Room, Party Room
Water Access N
Accessibility Elevator, Ramp - Main Level
Porch Roof, Deck(s)
Road Frontage Public
Garage N
Building
Story 1
Unit Features Mid-Rise 5 - 8 Floors
Sewer Public Sewer
Water Public
Architectural Style Traditional
Level or Stories 1
Additional Building Above Grade
Structure Type Dry Wall,Plaster Walls
New Construction N
Schools
Elementary Schools Lafayette
Middle Schools Deal
High Schools Jackson-Reed
School District District Of Columbia Public Schools
Others
Pets Allowed N
HOA Fee Include Heat,Snow Removal,Air Conditioning,Broadband,Lawn Care Front,Security Gate,Taxes,Trash,Insurance,Recreation Facility,All Ground Fee,Alarm System,Fiber Optics Available,Lawn Care Rear,Electricity,Sewer,Management,Lawn Care Side,Ext Bldg Maint,Reserve Funds,Water,Gas,Road Maintenance,Custodial Services Maintenance,Lawn Maintenance
Senior Community No
Tax ID 1857//2022
Ownership Condominium
Security Features 24 hour security,Exterior Cameras,Monitored,Surveillance Sys,Smoke Detector,Desk in Lobby,Resident Manager
Acceptable Financing Cash, Conventional, FHA, VA
Listing Terms Cash, Conventional, FHA, VA
Financing Cash,Conventional,FHA,VA
Special Listing Condition Standard
Read Less
Want to know what your home might be worth? Contact us for a FREE valuation!

Our team is ready to help you sell your home for the highest possible price ASAP

Bought with Amanda S Hursen • RLAH @properties

GET MORE INFORMATION





