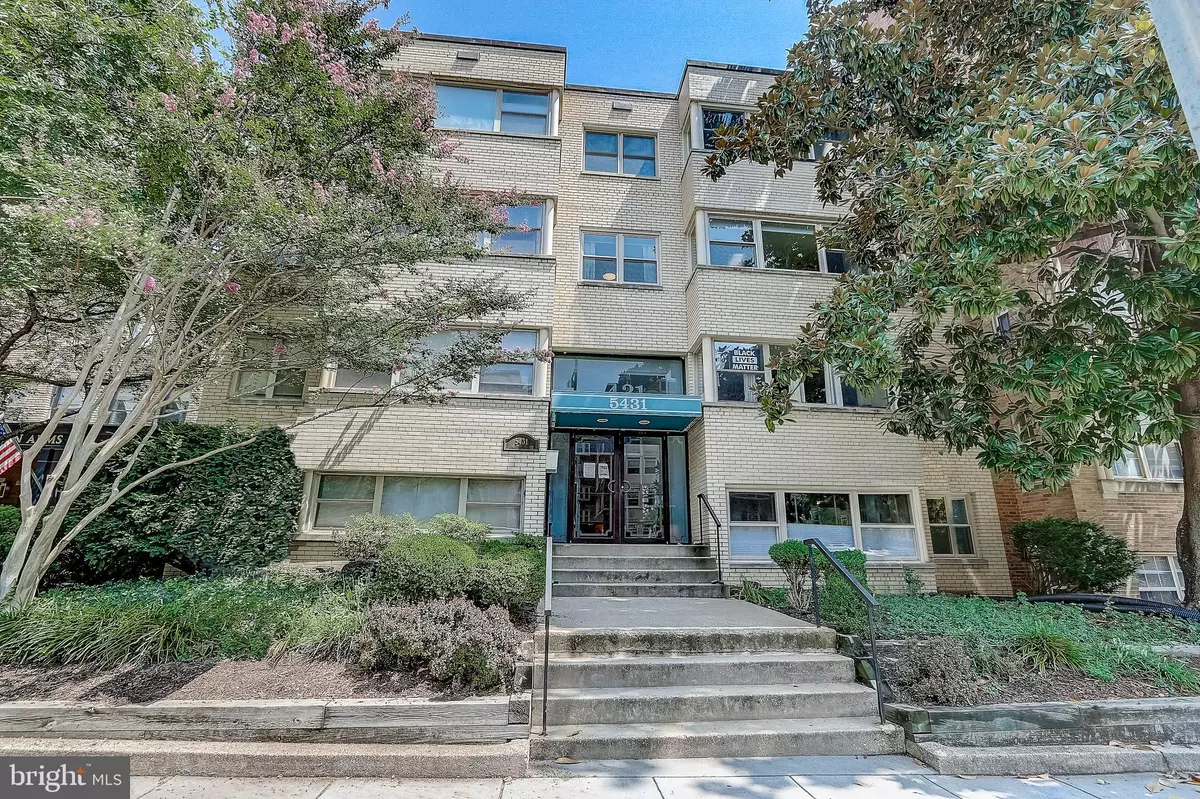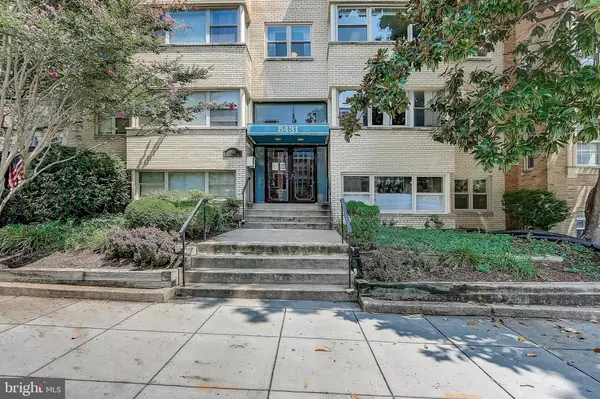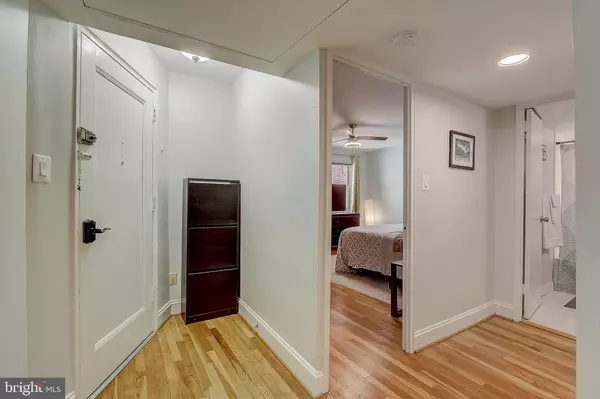$425,000
$440,000
3.4%For more information regarding the value of a property, please contact us for a free consultation.
5431 CONNECTICUT AVE NW #204 Washington, DC 20015
2 Beds
1 Bath
988 SqFt
Key Details
Sold Price $425,000
Property Type Condo
Sub Type Condo/Co-op
Listing Status Sold
Purchase Type For Sale
Square Footage 988 sqft
Price per Sqft $430
Subdivision Chevy Chase
MLS Listing ID DCDC481542
Sold Date 10/30/20
Style Contemporary
Bedrooms 2
Full Baths 1
Condo Fees $575/mo
HOA Y/N N
Abv Grd Liv Area 988
Originating Board BRIGHT
Year Built 1956
Annual Tax Amount $2,696
Tax Year 2019
Property Description
Arguably the best offering in the building, this unit features the largest floor-plan! This sun-drenched home shines with modern and thoughtful updates throughout. Highlights include hardwood floors, updated bath and kitchen, custom closet system, light fixtures, fans, hardware, and updated windows to enhance energy efficiency. The kitchen features granite counter-tops, stainless steel appliances, and designed to maximize space and functionality. Separately deeded parking space included in the sales price! Pet-friendly building. All utilities included in low condo fees only pay for the internet! Exclusive location! Within a close walk to Safeway, Starbucks, restaurants, shopping, entertainment, and the best of Chevy Chase and Friendship Heights, less than a mile to Friendship Heights metro! See Virtual Tour to appreciate the floorplan.
Location
State DC
County Washington
Zoning RESIDENTIAL
Rooms
Main Level Bedrooms 2
Interior
Interior Features Breakfast Area, Built-Ins, Ceiling Fan(s), Entry Level Bedroom, Family Room Off Kitchen, Floor Plan - Traditional, Kitchen - Table Space, Pantry, Tub Shower, Upgraded Countertops, Window Treatments, Wood Floors, Other
Hot Water Natural Gas
Heating Forced Air
Cooling Central A/C
Flooring Hardwood
Equipment Built-In Microwave, Dishwasher, Disposal, Exhaust Fan, Oven/Range - Gas, Refrigerator, Water Heater
Fireplace N
Appliance Built-In Microwave, Dishwasher, Disposal, Exhaust Fan, Oven/Range - Gas, Refrigerator, Water Heater
Heat Source Natural Gas
Exterior
Garage Spaces 1.0
Amenities Available Common Grounds, Elevator, Laundry Facilities, Other
Water Access N
Accessibility None
Total Parking Spaces 1
Garage N
Building
Story 1
Unit Features Garden 1 - 4 Floors
Sewer Public Sewer
Water Public
Architectural Style Contemporary
Level or Stories 1
Additional Building Above Grade, Below Grade
New Construction N
Schools
School District District Of Columbia Public Schools
Others
HOA Fee Include Common Area Maintenance,Gas,Heat,Laundry,Lawn Maintenance,Management,Reserve Funds,Snow Removal,Sewer,Trash,Water
Senior Community No
Tax ID 1869//2011
Ownership Condominium
Horse Property N
Special Listing Condition Standard
Read Less
Want to know what your home might be worth? Contact us for a FREE valuation!

Our team is ready to help you sell your home for the highest possible price ASAP

Bought with Eva-Maria von Bronk • Eva Realty, LLC

GET MORE INFORMATION





