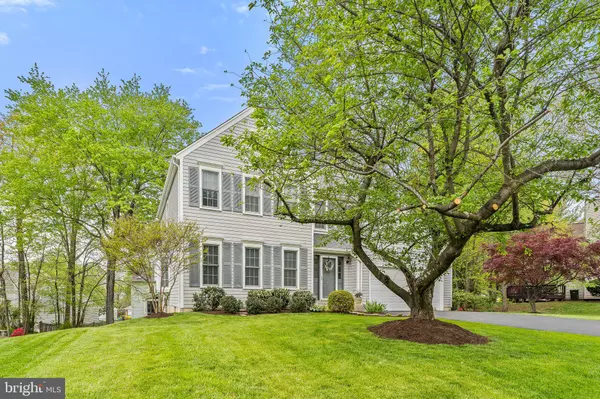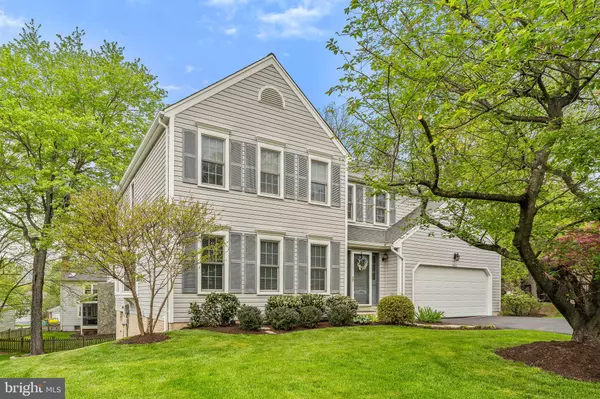$865,000
$865,000
For more information regarding the value of a property, please contact us for a free consultation.
3802 CHARLES STEWART DR Fairfax, VA 22033
3 Beds
3 Baths
2,159 SqFt
Key Details
Sold Price $865,000
Property Type Single Family Home
Sub Type Detached
Listing Status Sold
Purchase Type For Sale
Square Footage 2,159 sqft
Price per Sqft $400
Subdivision Fair Oaks Estates
MLS Listing ID VAFX2063864
Sold Date 08/08/22
Style Colonial
Bedrooms 3
Full Baths 2
Half Baths 1
HOA Fees $23/ann
HOA Y/N Y
Abv Grd Liv Area 2,159
Originating Board BRIGHT
Year Built 1983
Annual Tax Amount $8,553
Tax Year 2022
Lot Size 8,949 Sqft
Acres 0.21
Property Description
SIMPLY STUNNING, START WITH ME! This beautifully updated and maintained home is in the perfect location, a block to the pool, pool membership included (FO SHARKS swim team on NVSL division 2), just minutes to shopping and restaurants, a short drive to Fair Oaks Hospital, Fairfax County Parkway, and I-66! Upon entry, you notice the open feel with the two-story foyer! This immaculately presented home includes beautiful hardwood flooring throughout the main level which gives this home an open, relaxed feel that is easy to maintain & clean. The kitchen has recently been remodeled with subway tile back-splash and gorgeous quartz countertops (just months old!). The kitchen is open to the family room. The family room is a two-story family room with a gorgeous stone fireplace. Enjoy the holidays in the formal dining room which has hardwood flooring and updated lighting that will perfectly complement your dining room table! Work from home! This home offers a main-level office space! All the bathrooms have recently been updated. Upstairs you will find a spacious primary bedroom with a nicely appointed primary bathroom. Two additional bedrooms upstairs. The basement is walkout level and ready for your design and finishing! There is a full size window perfect for a future fourth bedroom! Welcome Home! Home updates:
Deck repaint & sealing – Apr 2022
2nd bath & half bath renovation – Feb 2022
Full renovation of Kitchen, quartz countertop, new SS appliances – Jan 2021
New real wood hard flooring on the entire main floor – Jan 2021
Renovation informal living/library and dining room – Jan 2021
New window treatments on the main floor – Feb 2021
New pavement of driveway – Jan 2020
Owner bathroom renovation – Mar 2016
New HVAC, heat pump , humidifier – Dec 2015
Location
State VA
County Fairfax
Zoning 131
Rooms
Other Rooms Living Room, Dining Room, Primary Bedroom, Bedroom 2, Bedroom 3, Kitchen, Family Room, Basement, Foyer, Bathroom 1, Primary Bathroom
Basement Rear Entrance, Daylight, Full, Outside Entrance, Space For Rooms, Walkout Level, Windows
Interior
Interior Features Family Room Off Kitchen, Dining Area, Primary Bath(s), Wood Floors, Ceiling Fan(s), Kitchen - Table Space, Upgraded Countertops, Carpet
Hot Water Electric
Heating Heat Pump(s)
Cooling Central A/C
Flooring Hardwood, Carpet
Fireplaces Number 1
Fireplaces Type Fireplace - Glass Doors, Mantel(s)
Equipment Dishwasher, Disposal, Exhaust Fan, Icemaker, Microwave, Oven/Range - Electric, Refrigerator, Washer, Dryer
Fireplace Y
Appliance Dishwasher, Disposal, Exhaust Fan, Icemaker, Microwave, Oven/Range - Electric, Refrigerator, Washer, Dryer
Heat Source Electric
Laundry Basement
Exterior
Parking Features Garage Door Opener, Garage - Front Entry
Garage Spaces 2.0
Utilities Available Cable TV Available
Amenities Available Basketball Courts, Common Grounds, Jog/Walk Path, Tot Lots/Playground, Pool Mem Avail
Water Access N
Roof Type Shingle
Accessibility None
Attached Garage 2
Total Parking Spaces 2
Garage Y
Building
Story 3
Foundation Permanent
Sewer Public Sewer
Water Public
Architectural Style Colonial
Level or Stories 3
Additional Building Above Grade, Below Grade
New Construction N
Schools
Elementary Schools Navy
Middle Schools Franklin
High Schools Oakton
School District Fairfax County Public Schools
Others
HOA Fee Include Management
Senior Community No
Tax ID 0452 06 0051
Ownership Fee Simple
SqFt Source Assessor
Special Listing Condition Standard
Read Less
Want to know what your home might be worth? Contact us for a FREE valuation!

Our team is ready to help you sell your home for the highest possible price ASAP

Bought with Stephanie M Hougaard • Compass

GET MORE INFORMATION





